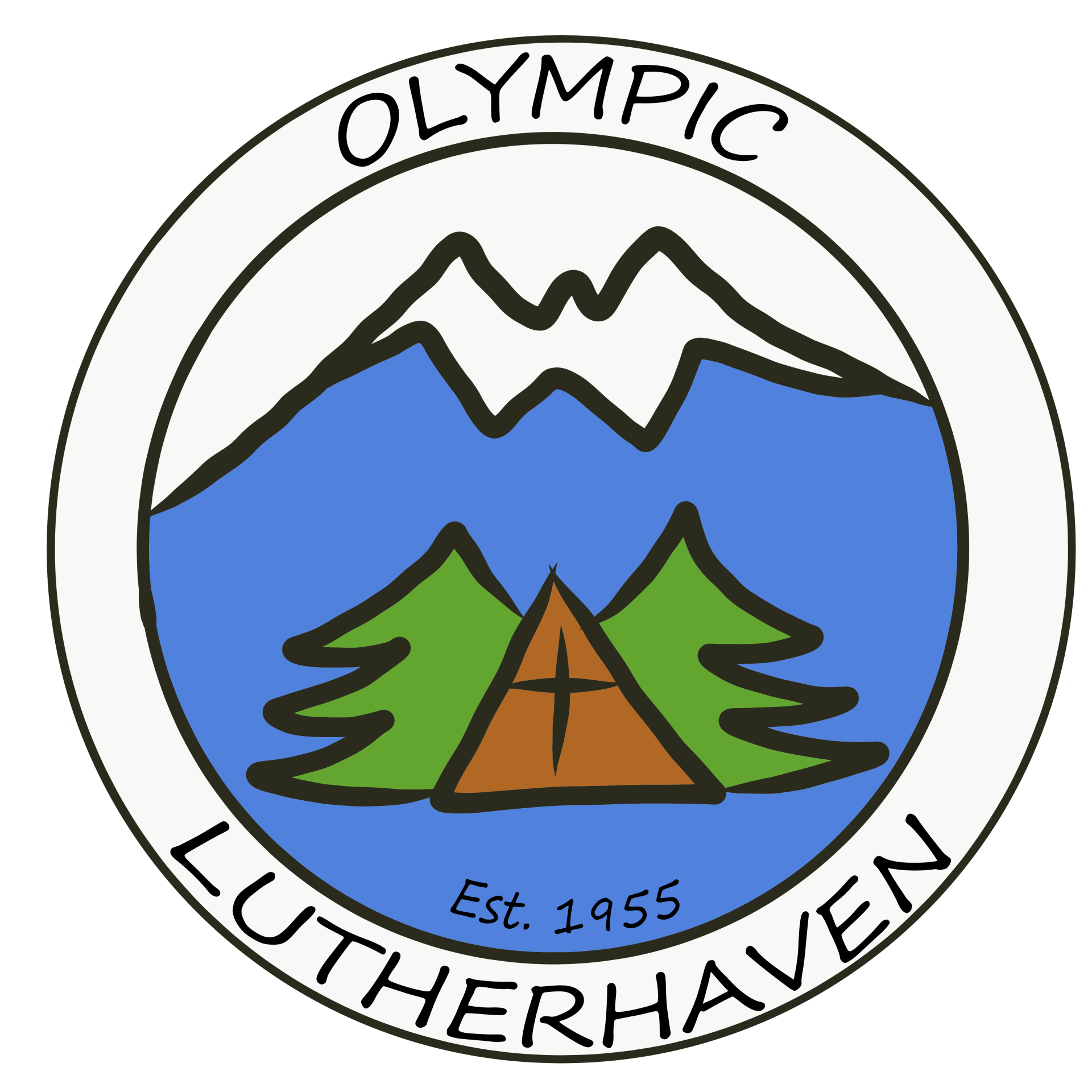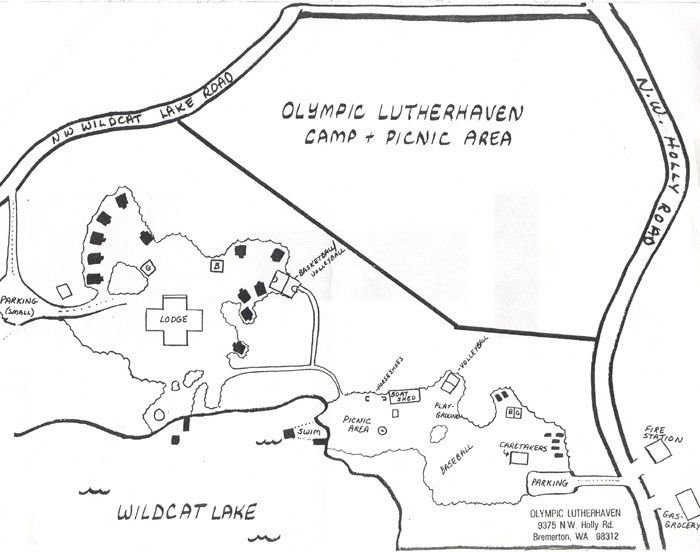The Park: Camp and Picnic Areas
The Picnic Side
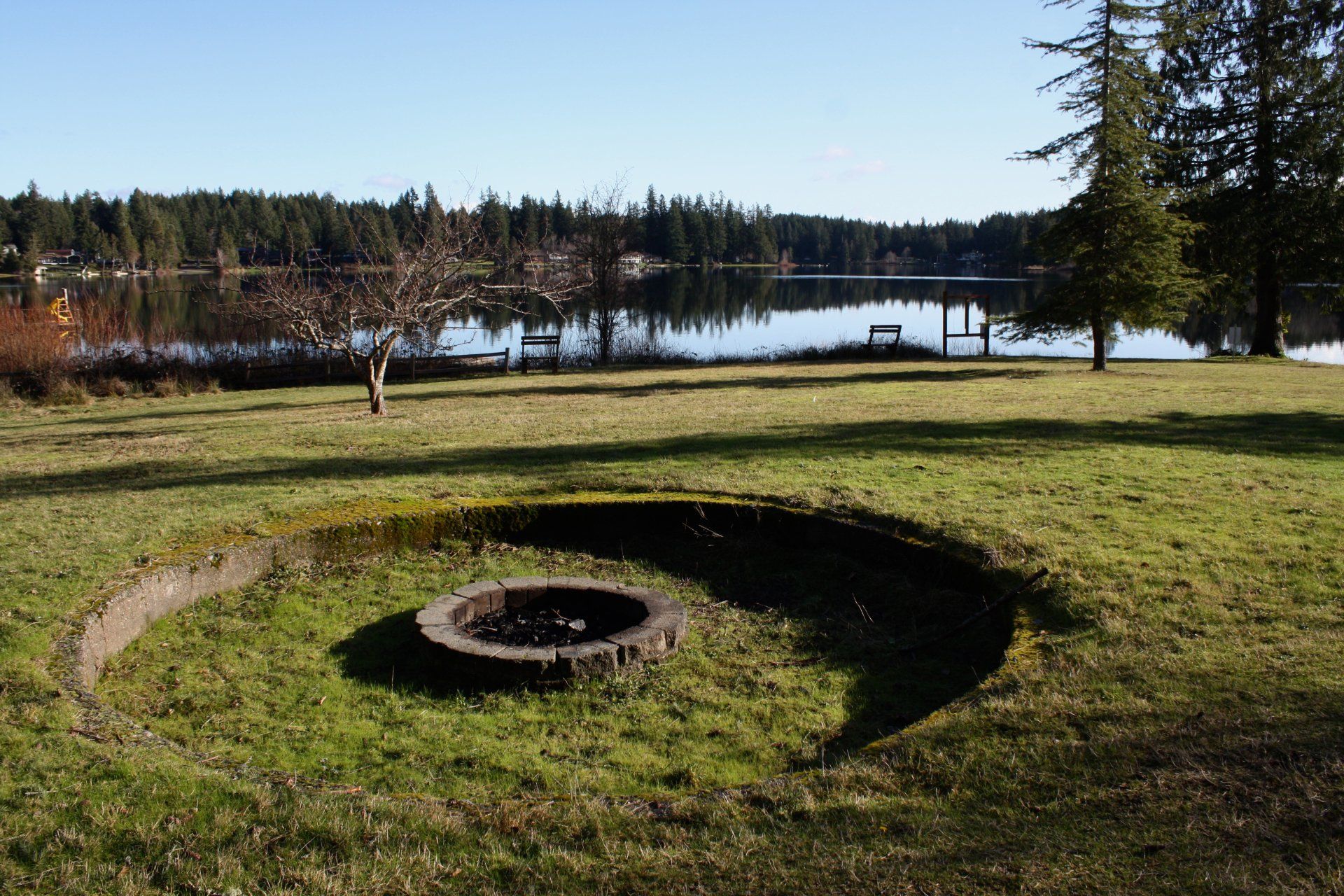
Slide title
Fire pit.
Button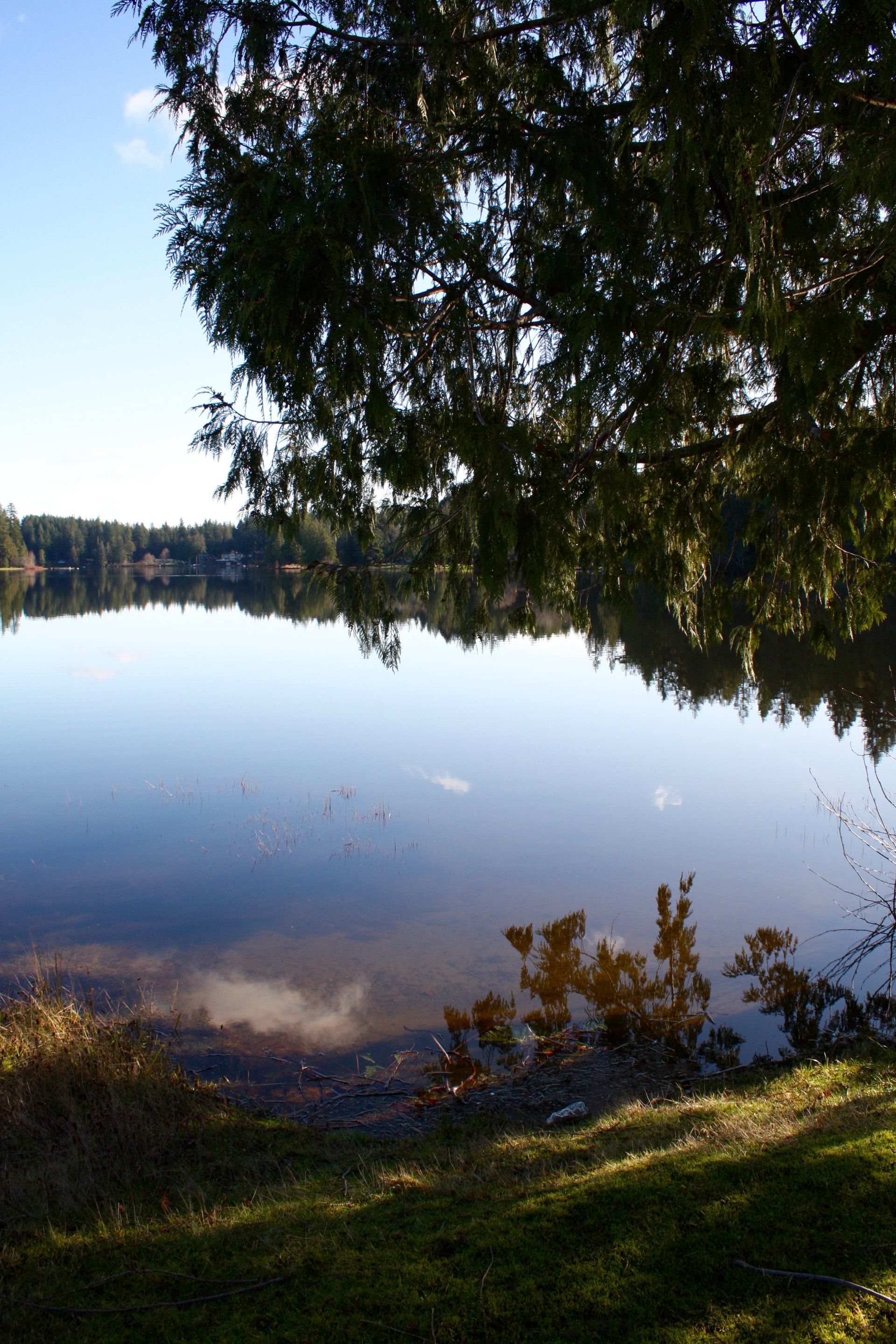
Slide title
View of the lake from the picnic side beach.
Button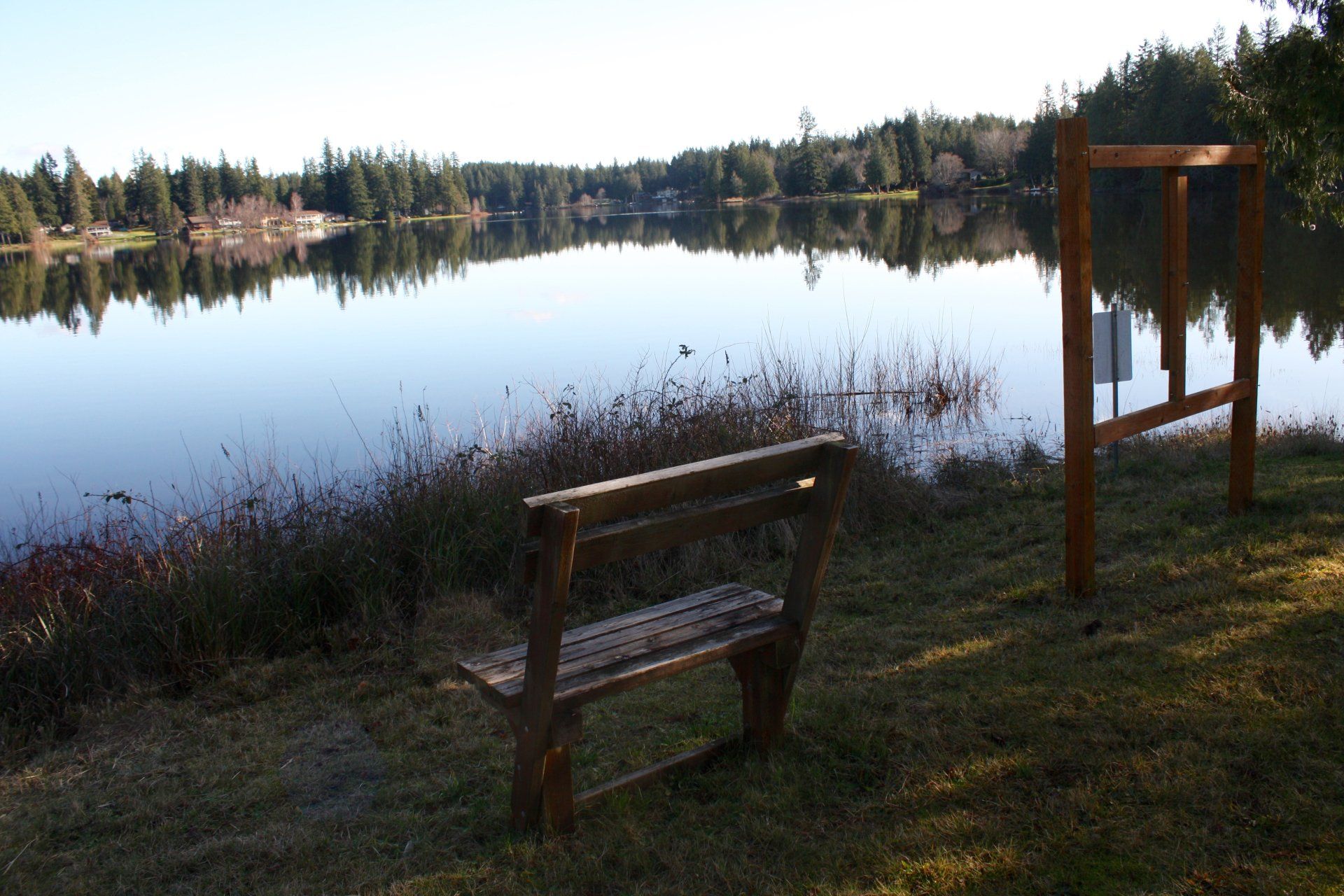
Slide title
Write your caption hereButton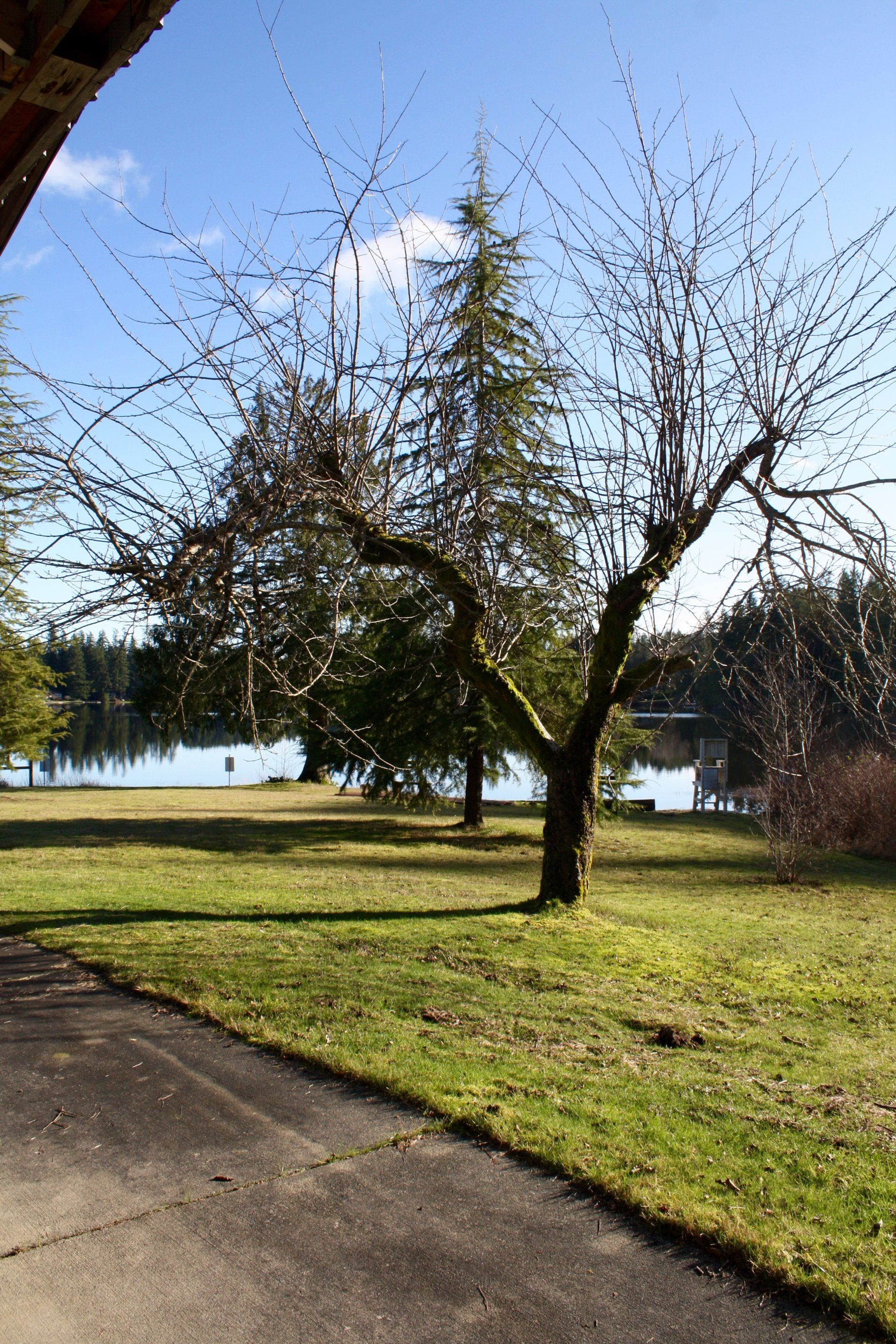
Slide title
View of the beach on the picnic side.
Button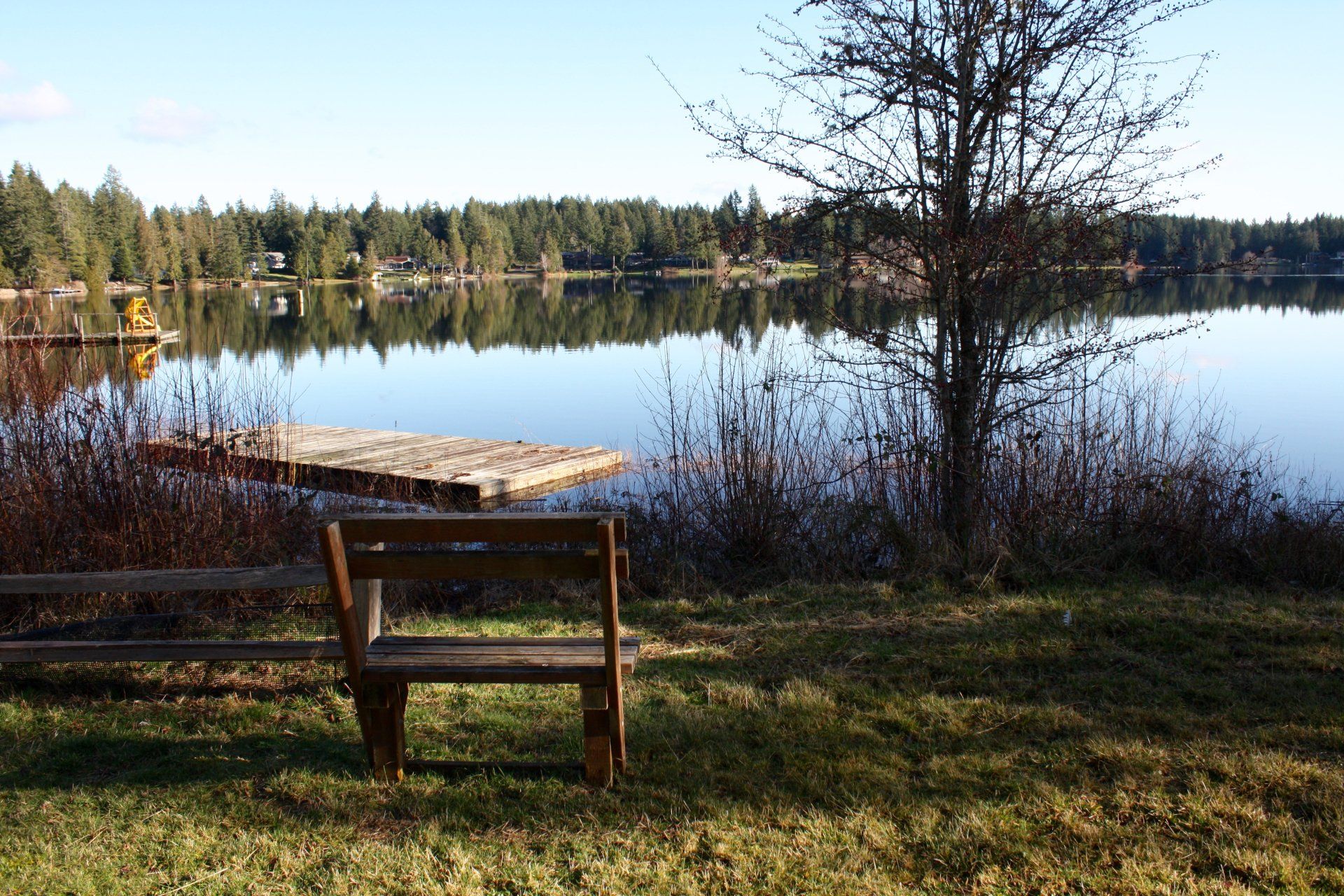
Slide title
Write your caption hereButton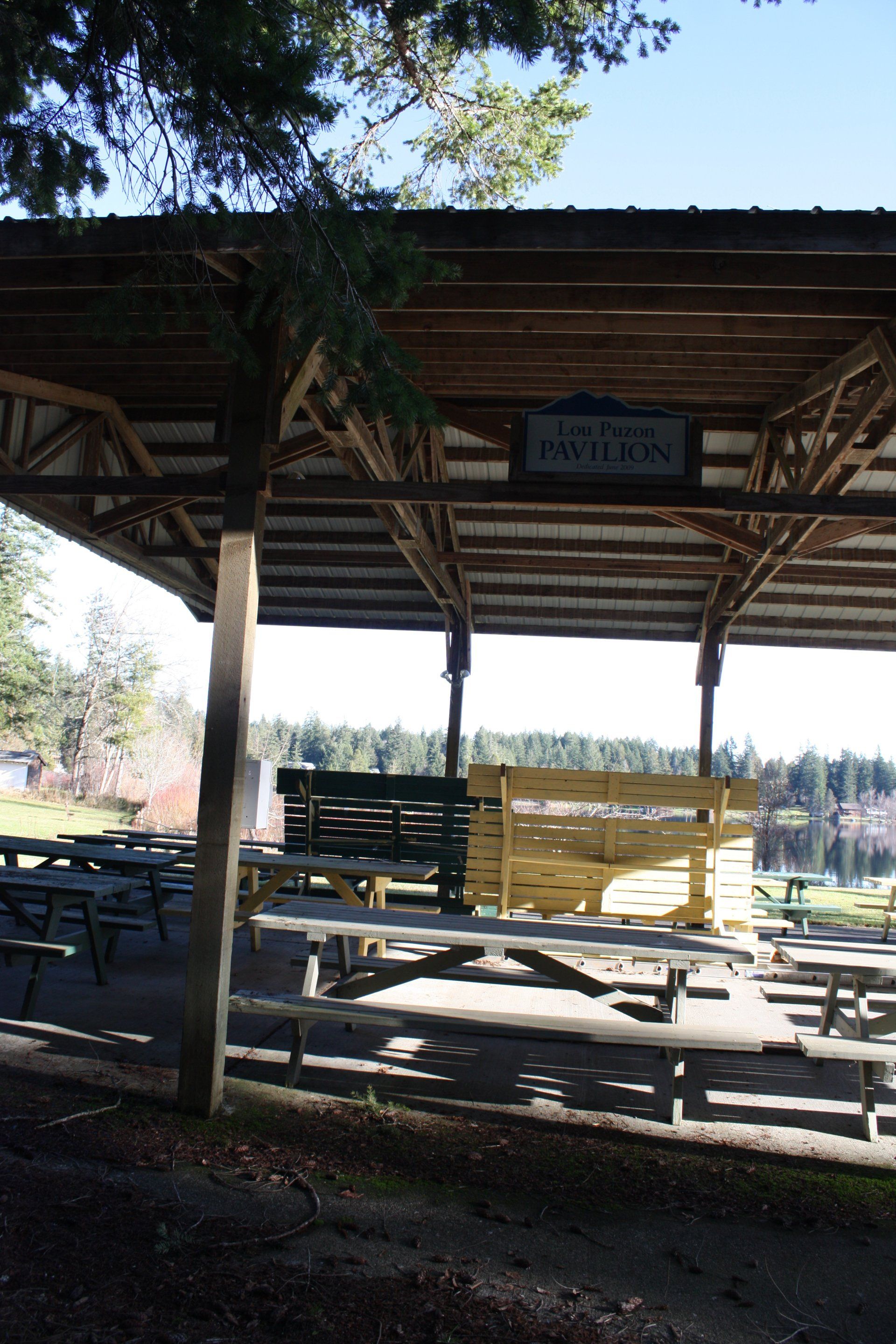
Slide title
The pavilion on the picnic side.
Button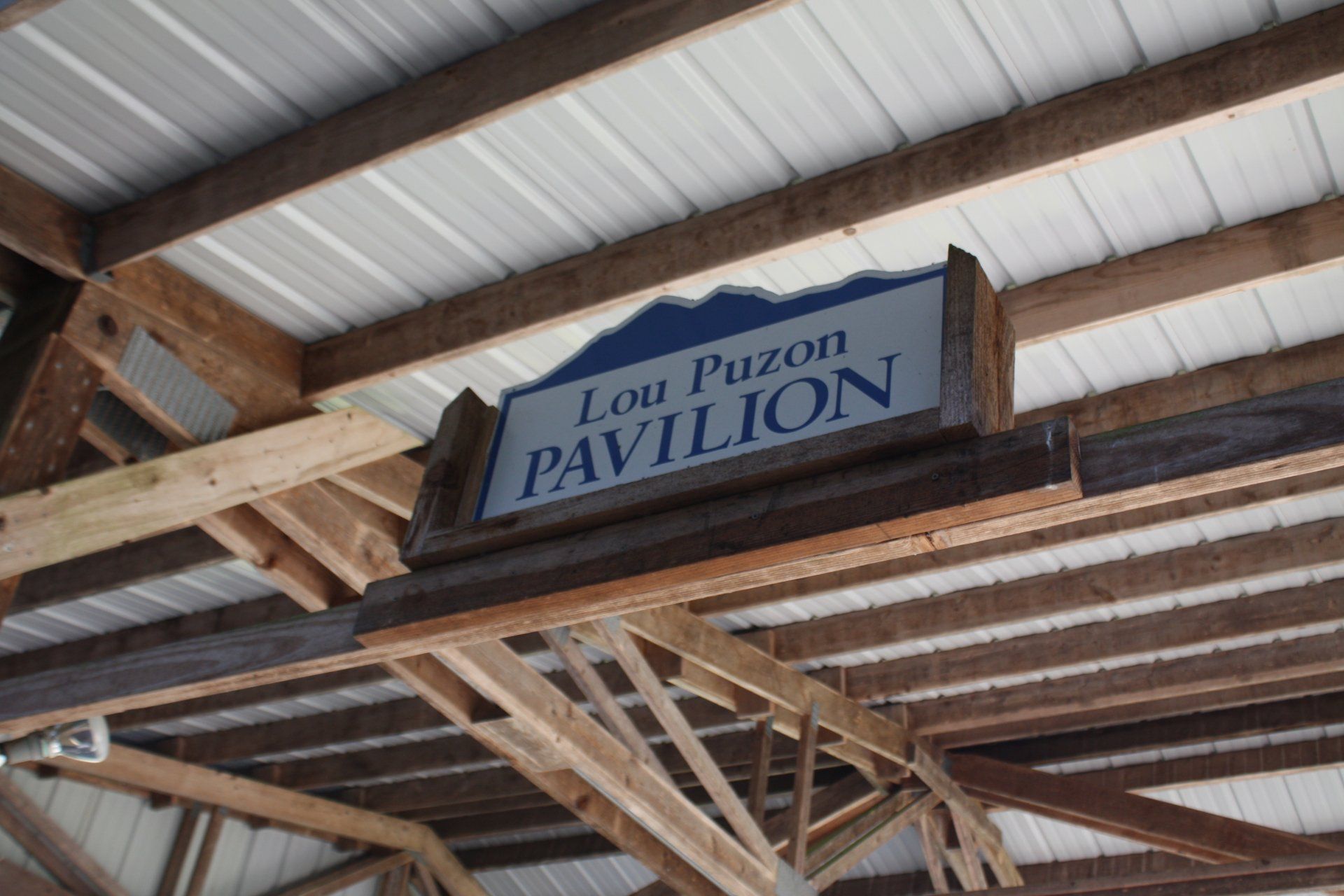
Slide title
Write your caption hereButton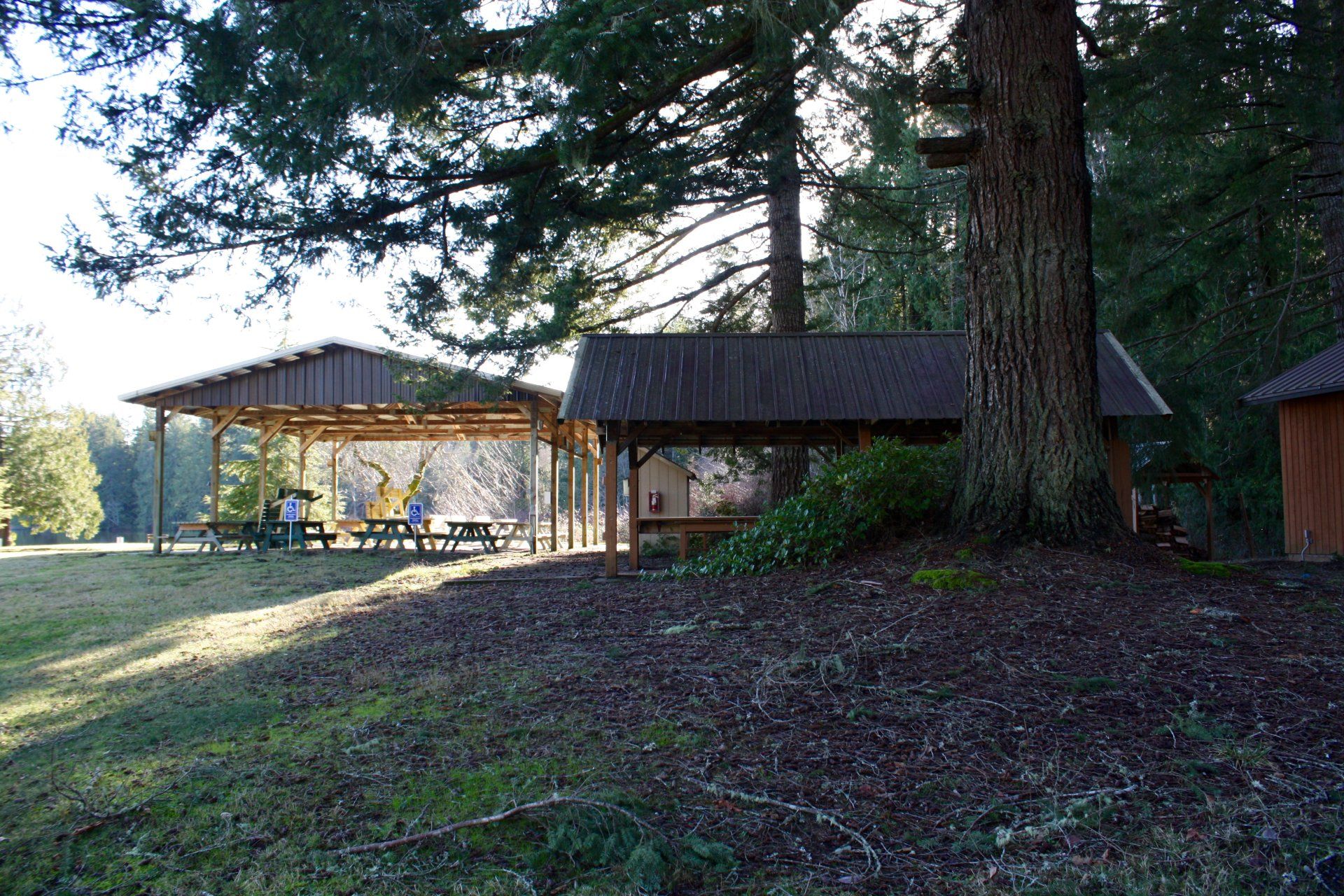
Slide title
View of the pavilion, the covered food prep area, and boat shed.
Button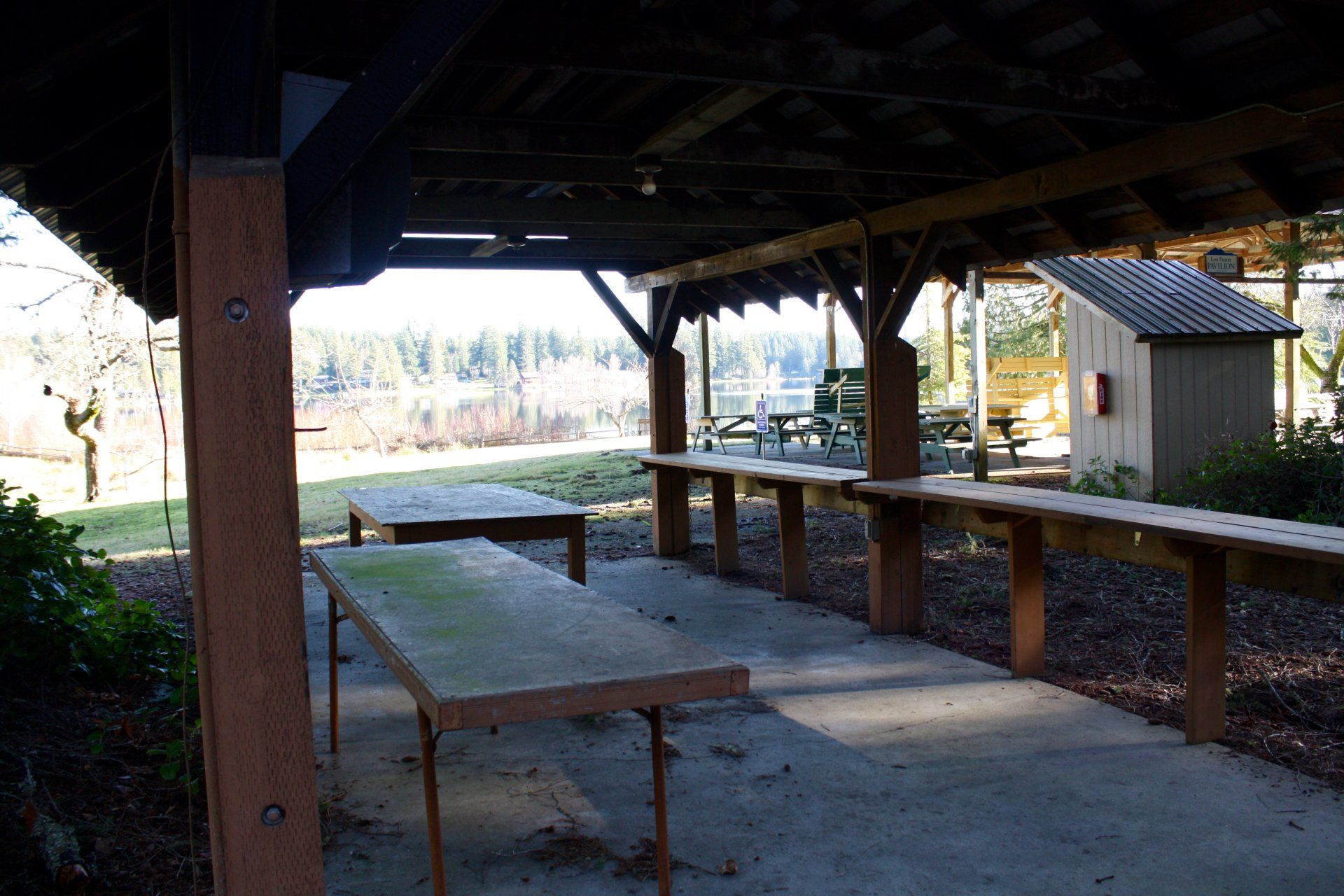
Slide title
The covered food prep area.
Button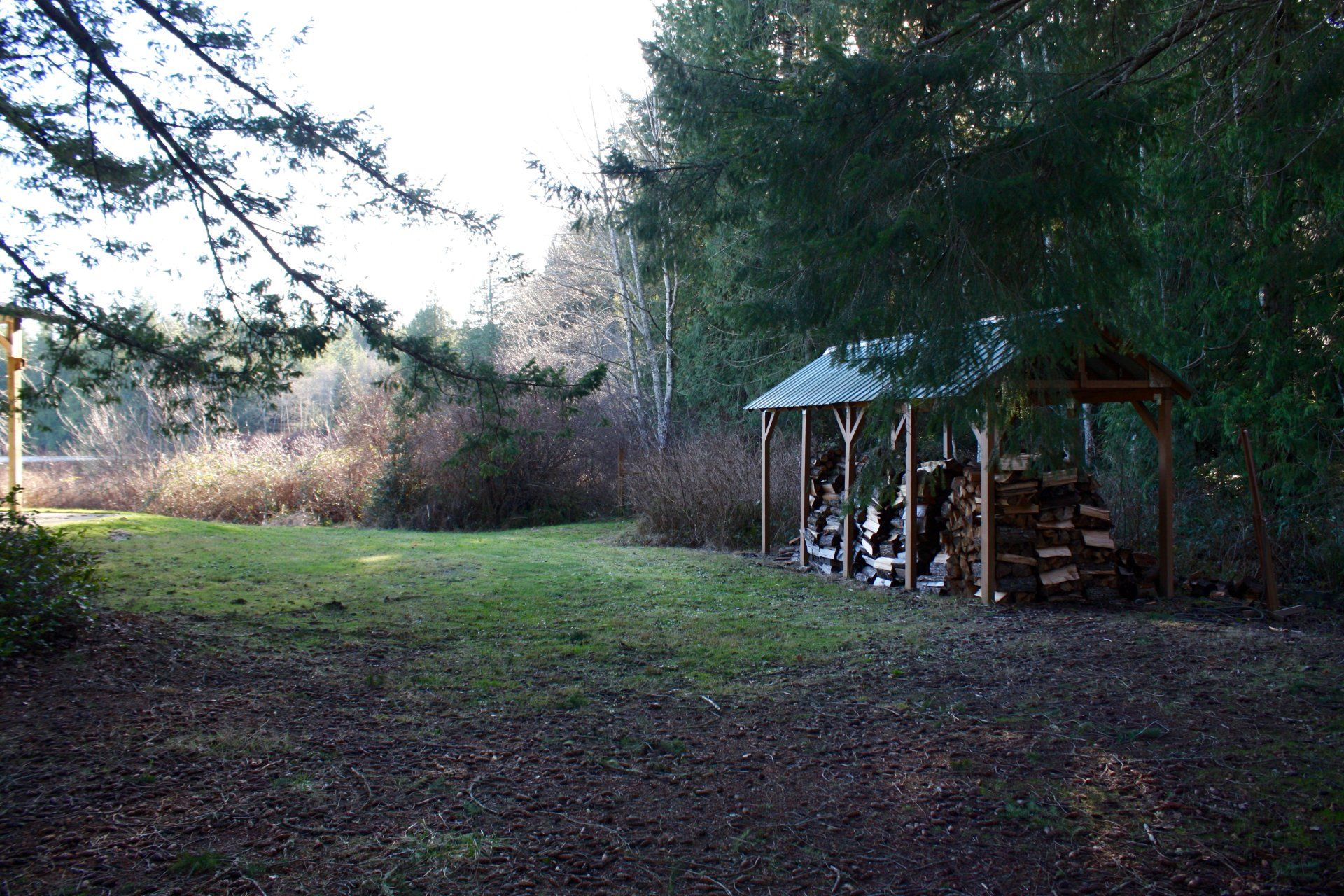
Slide title
Lots of chopped and seasoned firewood.
Button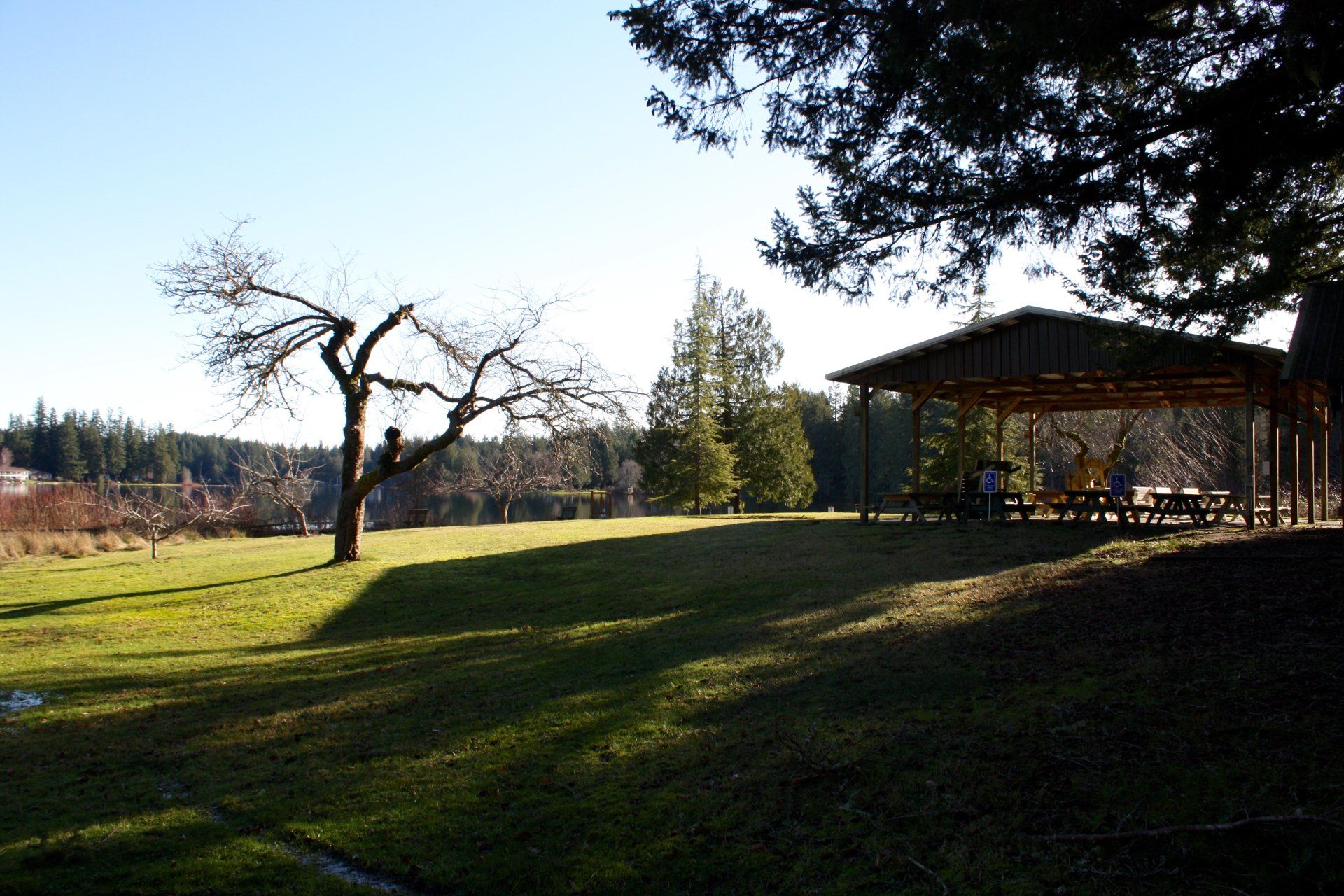
Slide title
Write your caption hereButton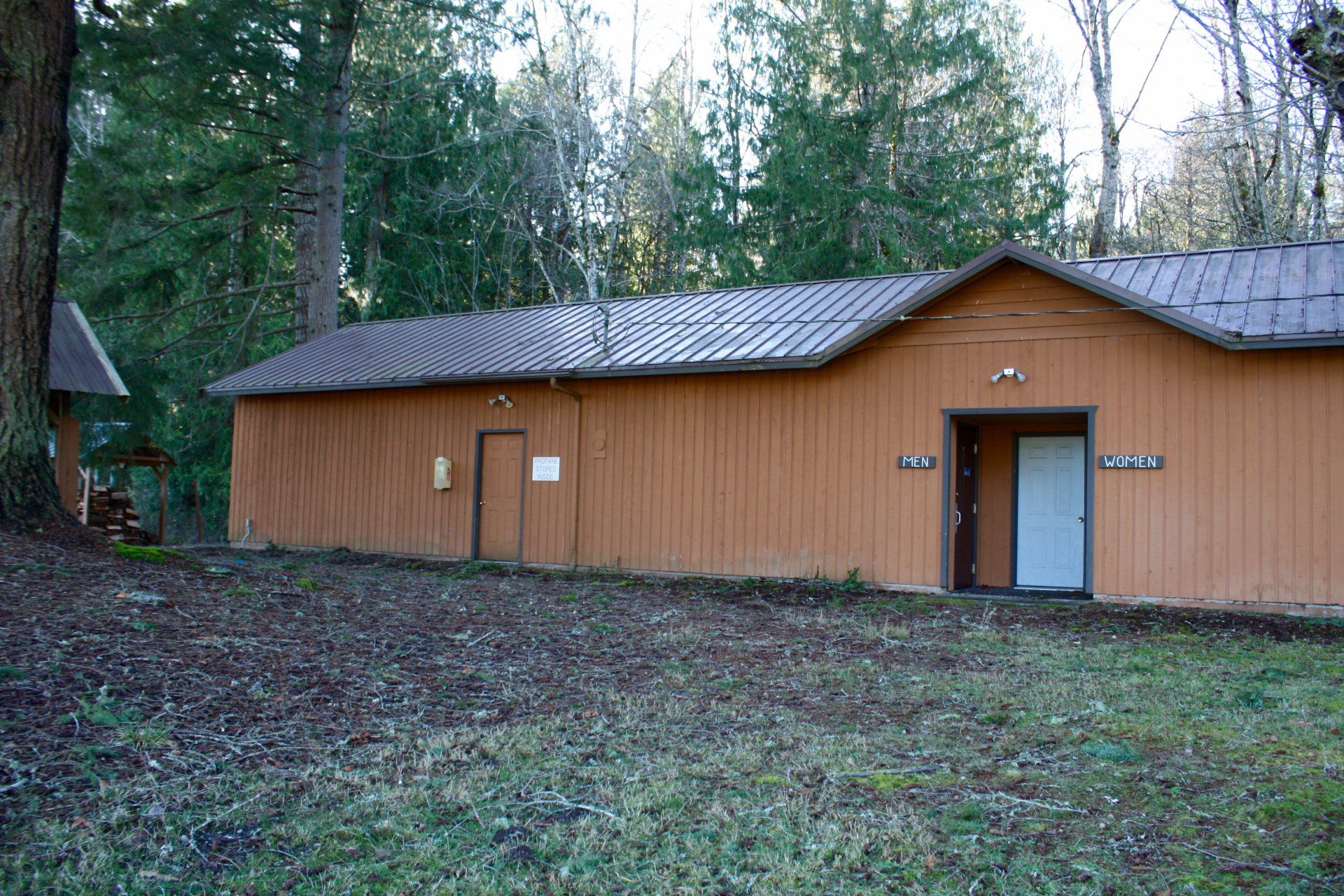
Slide title
The boat house, also with a men's and women's bathroom.
Button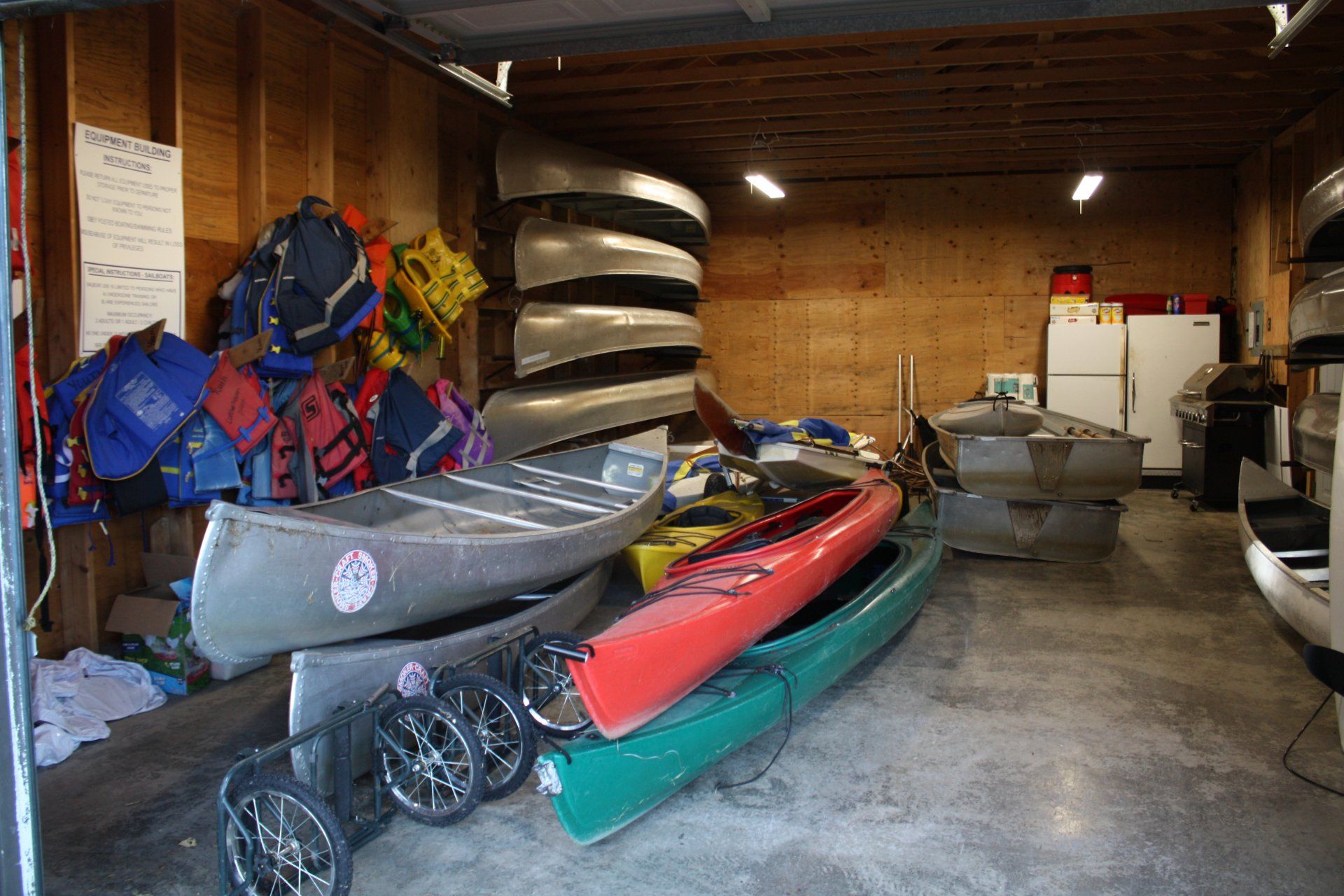
Slide title
Inside the boathouse.
Button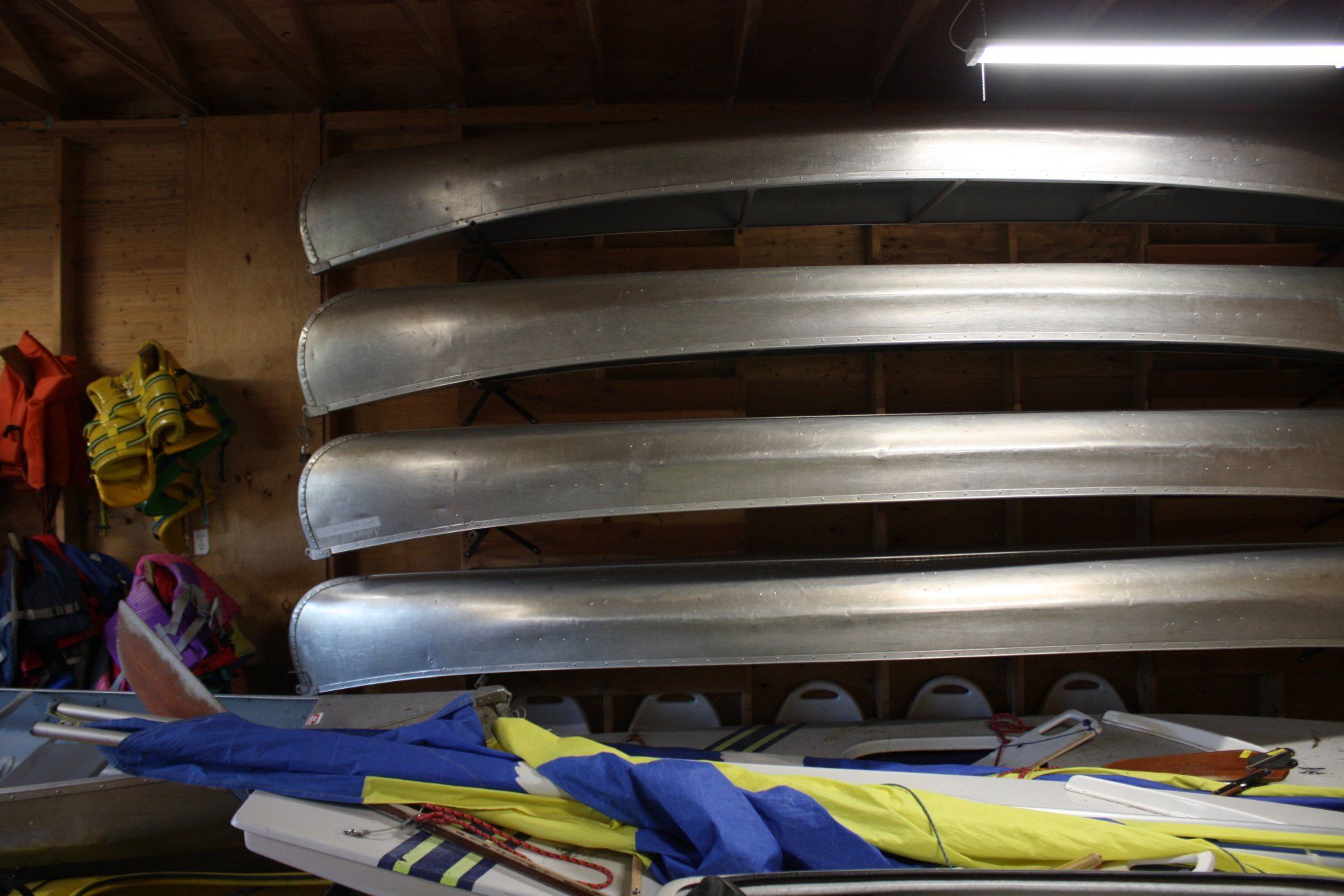
Slide title
Inside the boathouse.
Button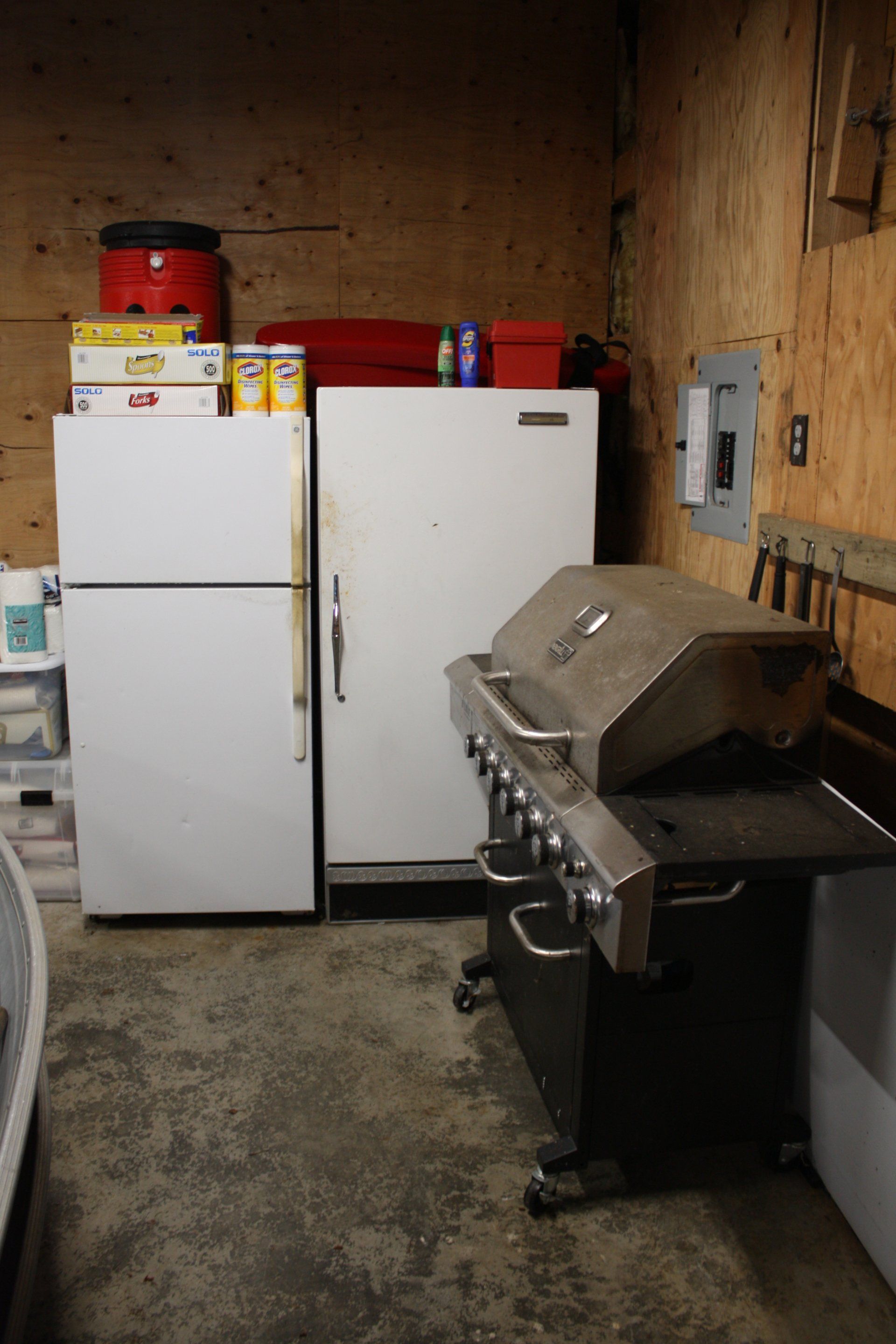
Slide title
Inside the boathouse.
Button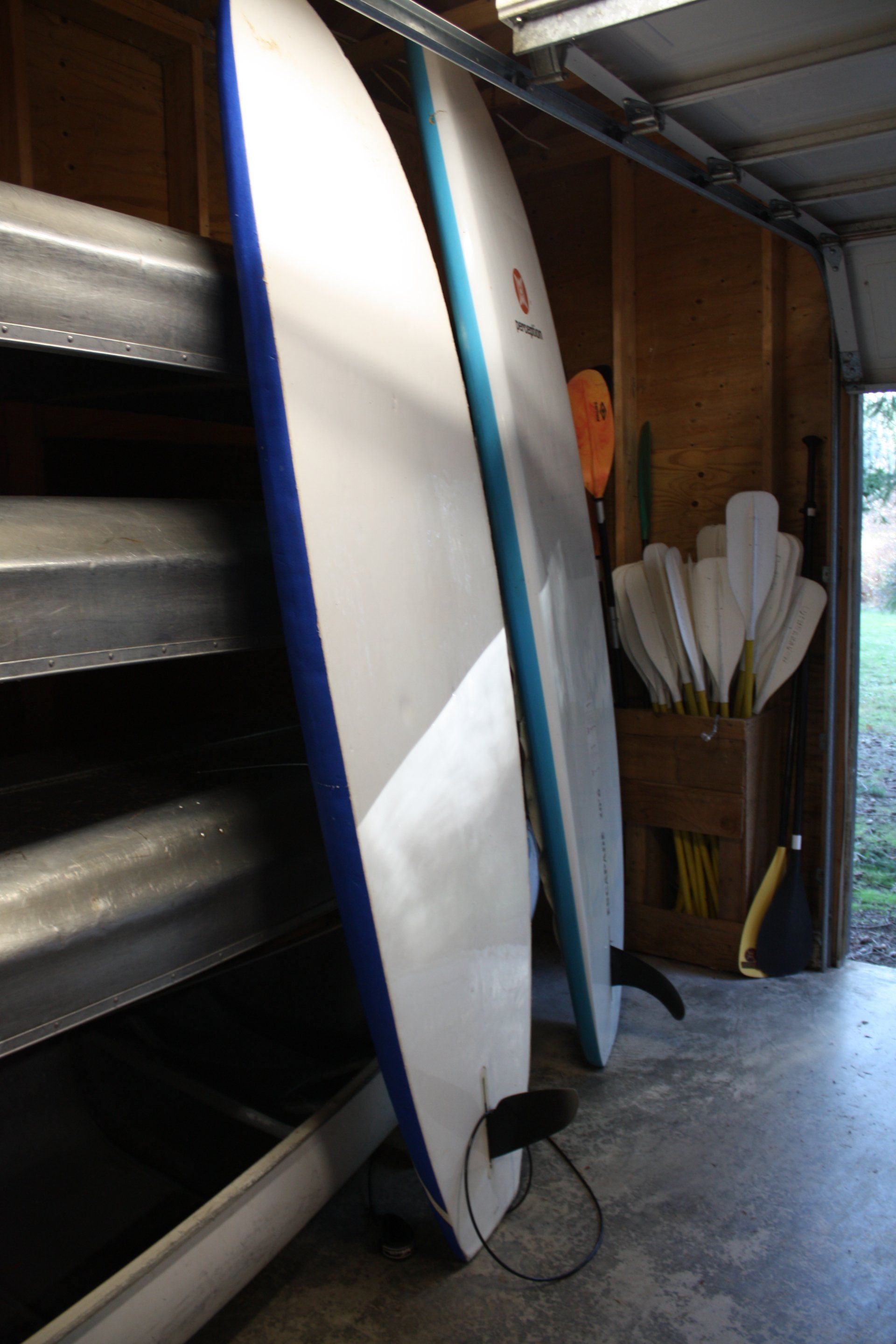
Slide title
Inside the boathouse.
Button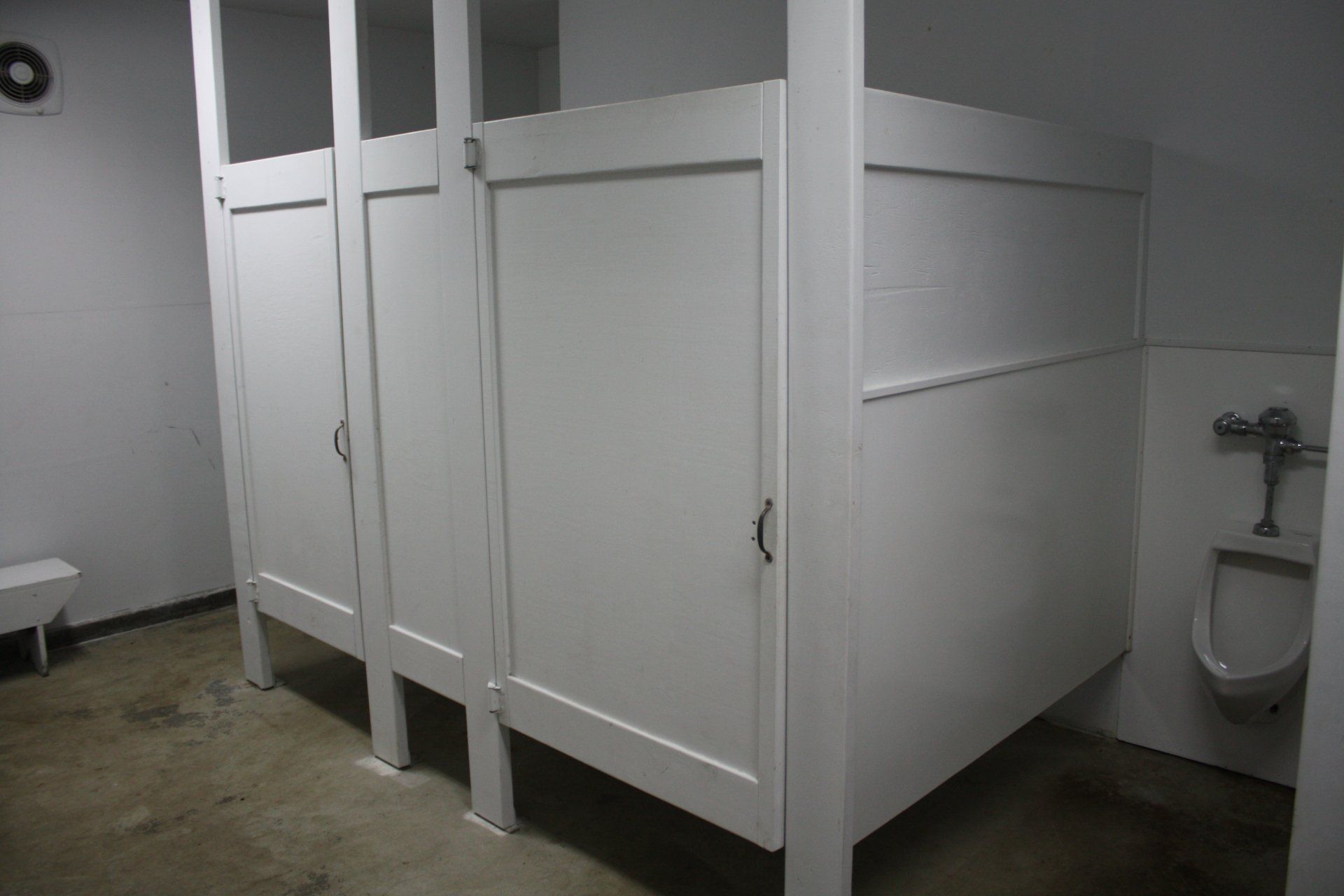
Slide title
Men's bathroom.
Button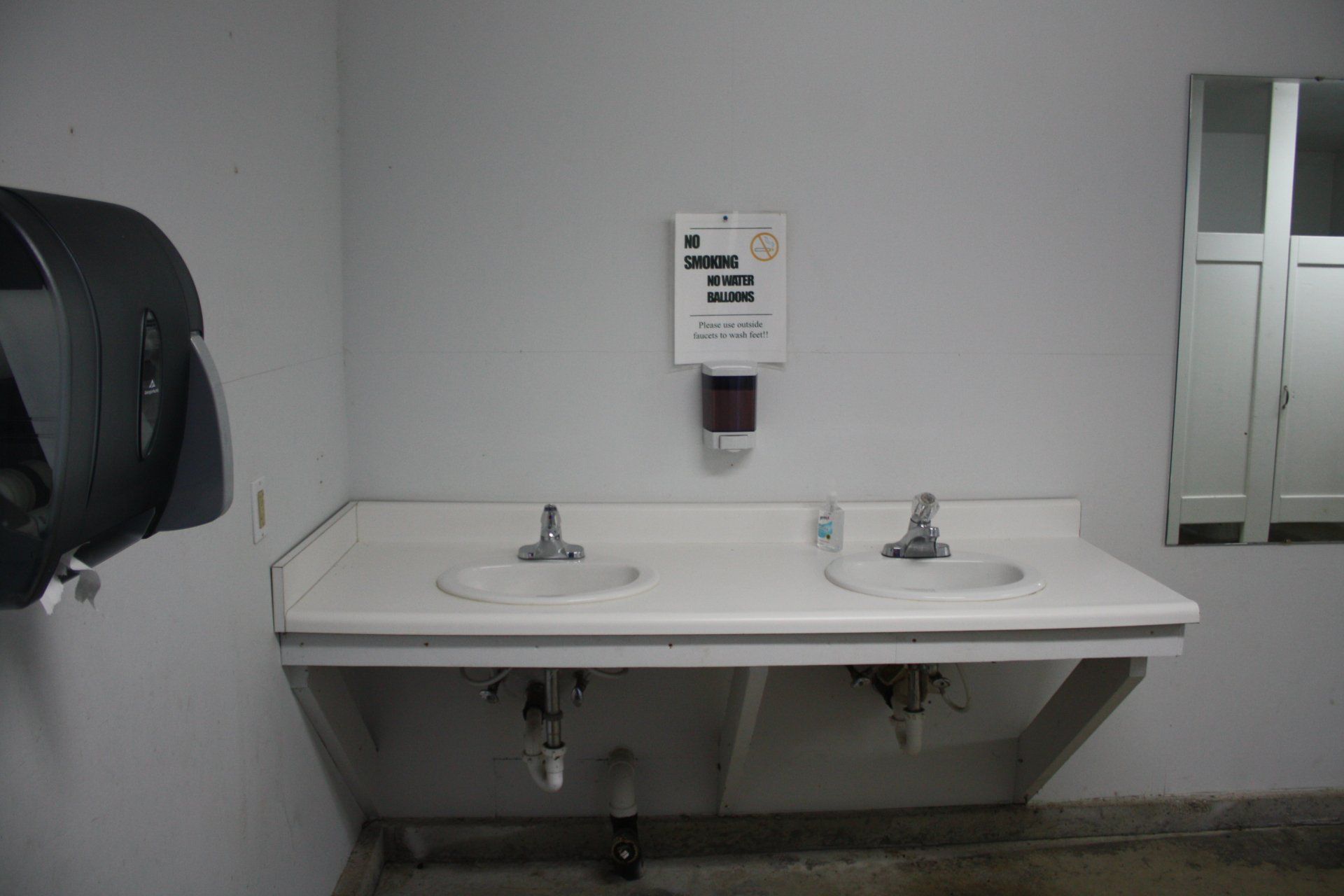
Slide title
Men's bathroom.
Button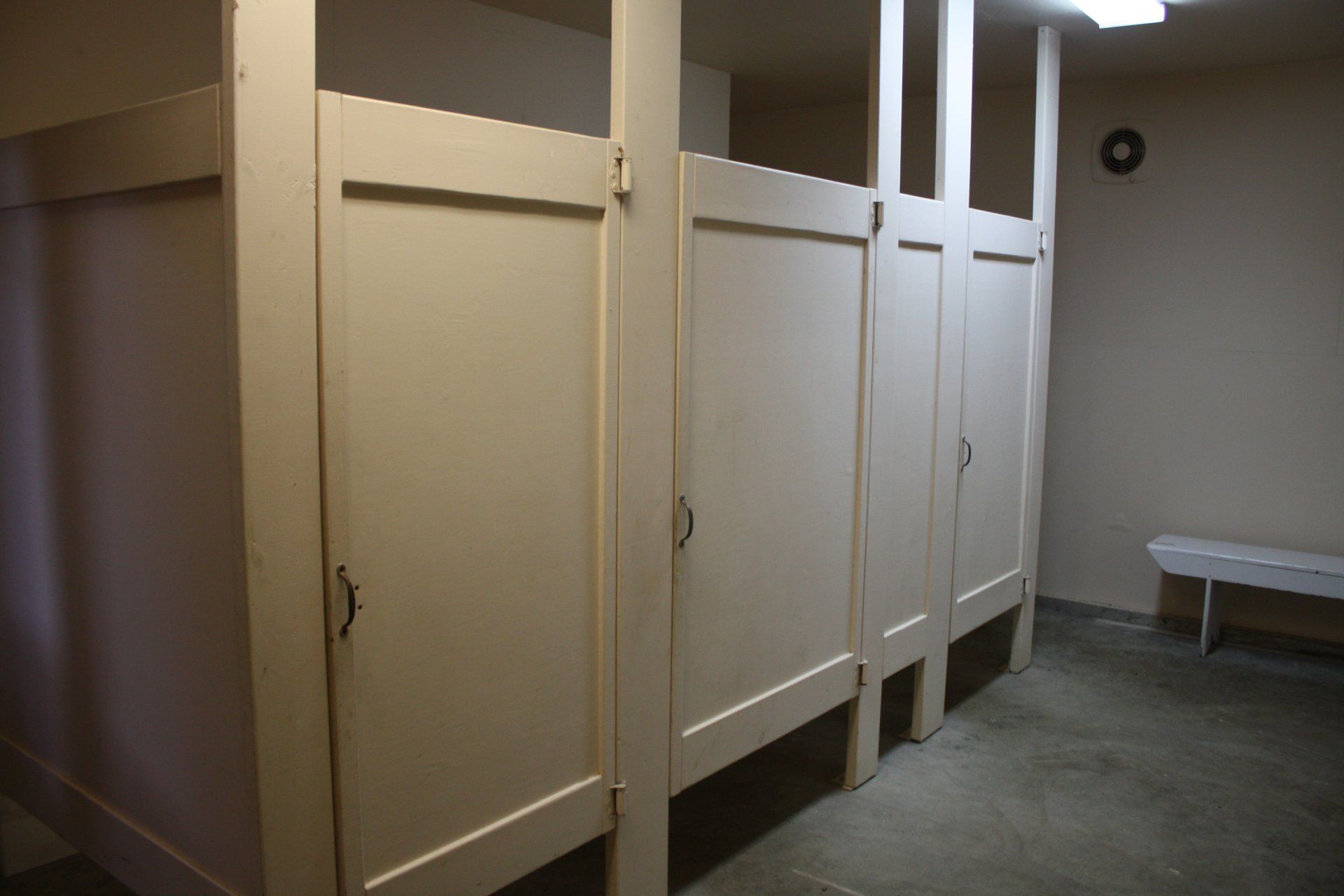
Slide title
Women's bathroom.
Button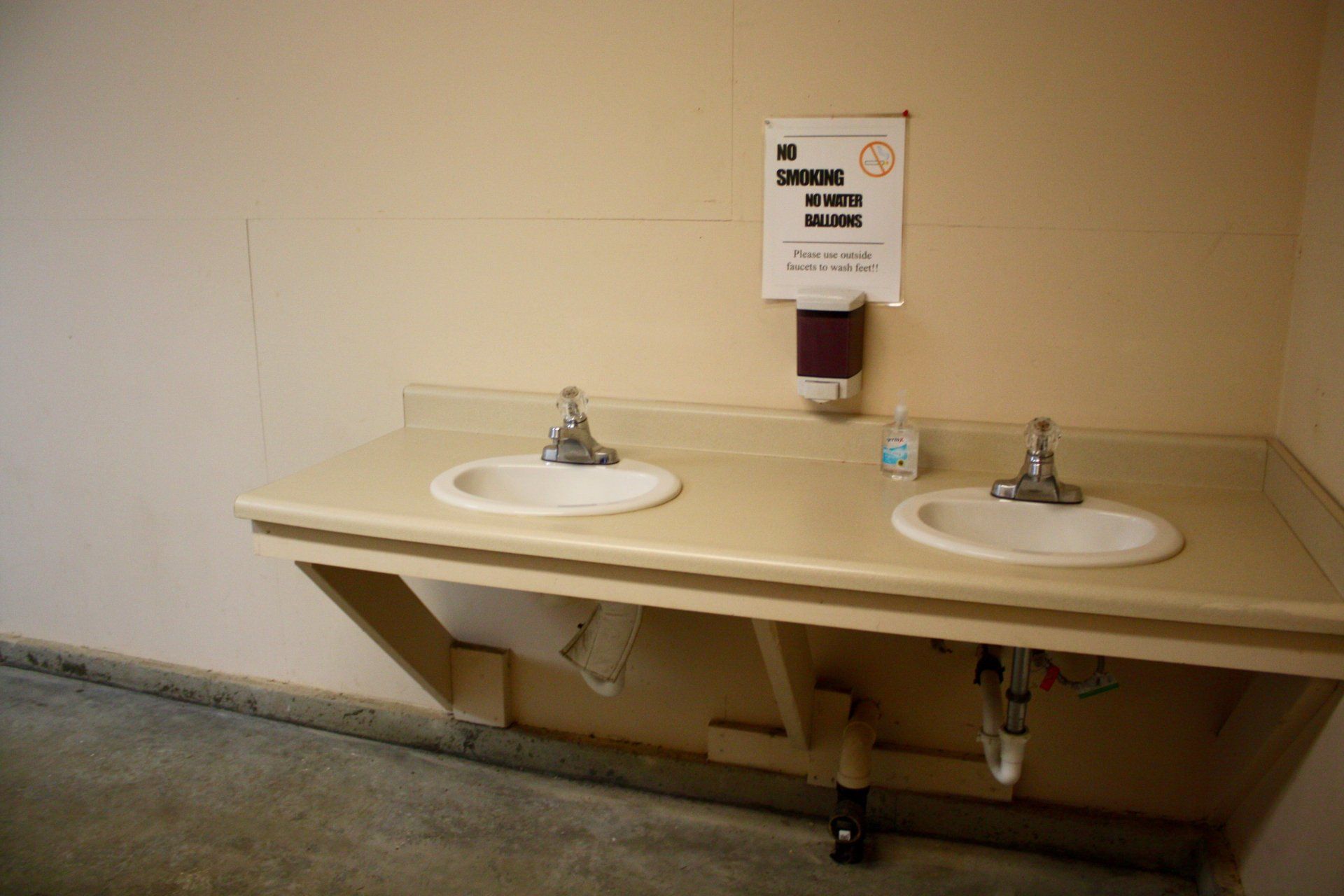
Slide title
Women's bathroom.
Button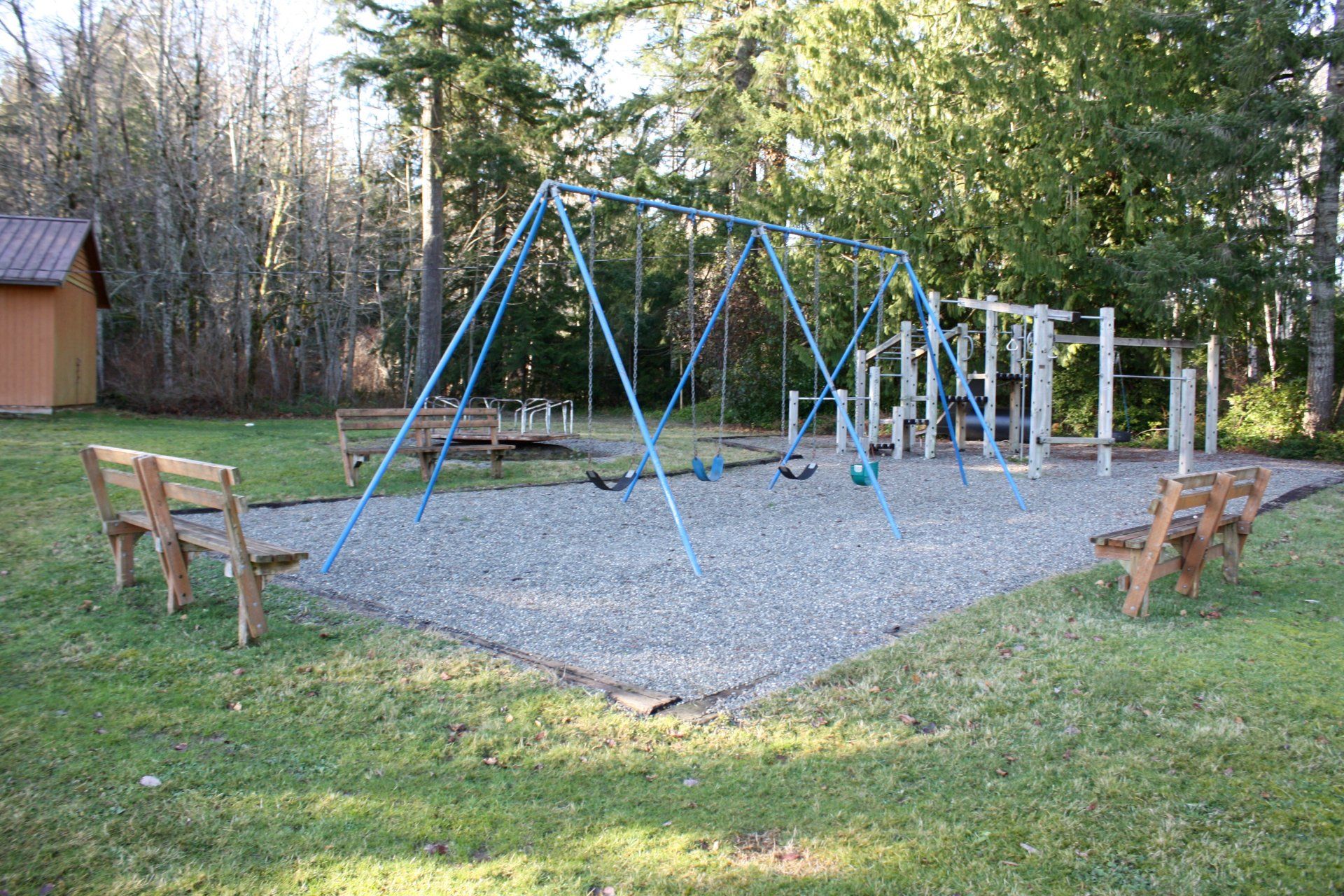
Slide title
The picnic side playground.
Button
Slide title
The picnic side playground.
Button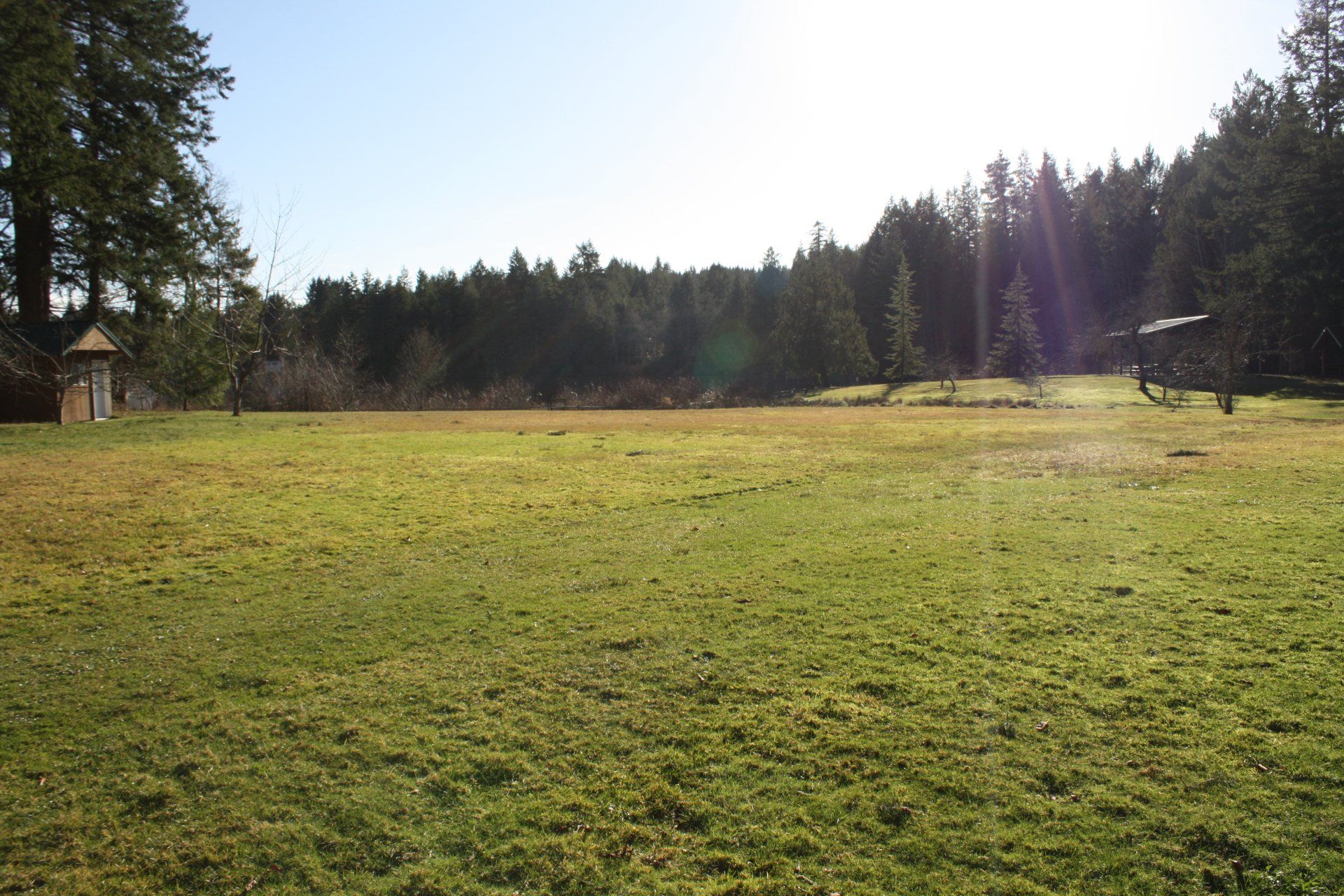
Slide title
The large lawn used for picnicking, games, group events, etc.
Button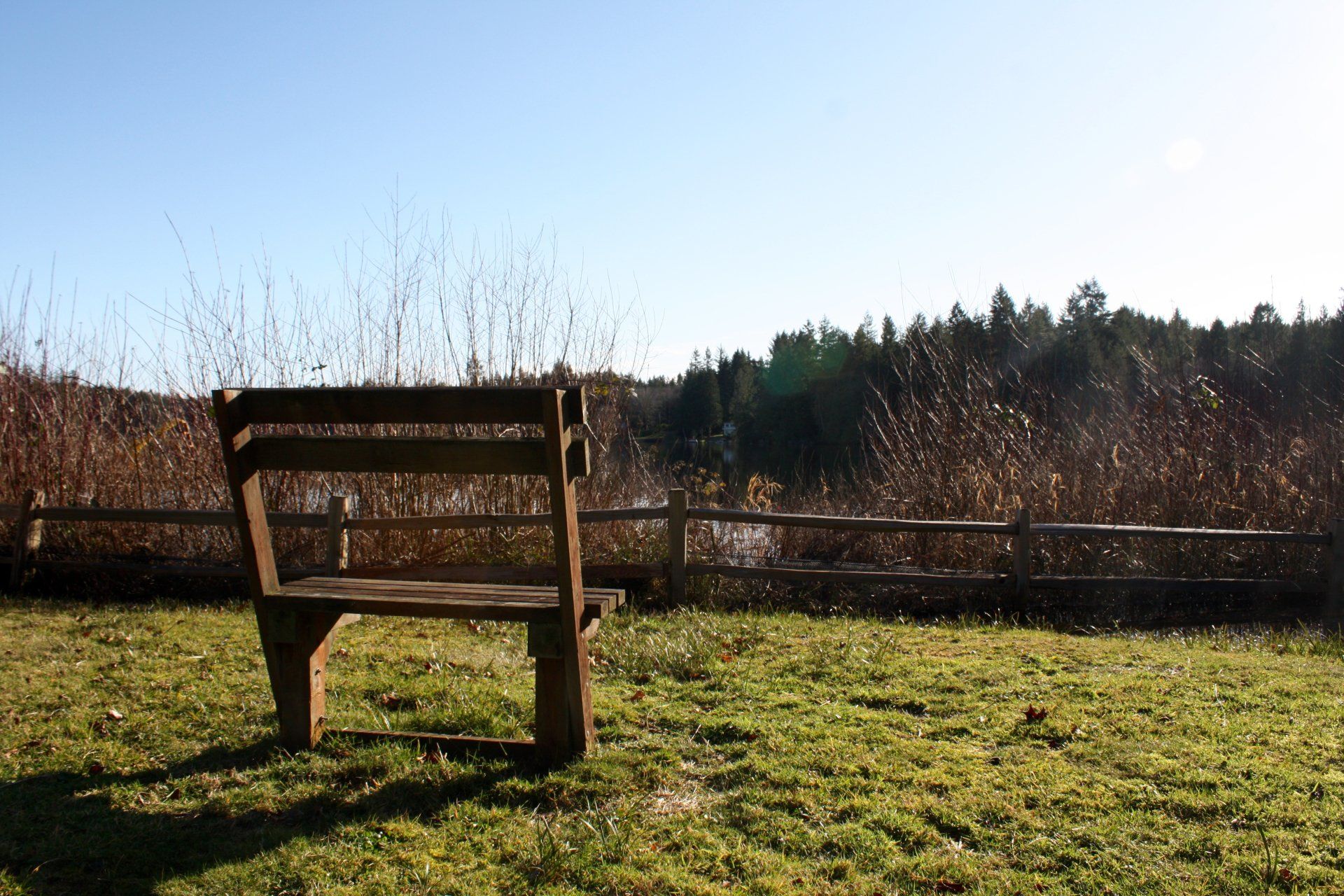
Slide title
Write your caption hereButton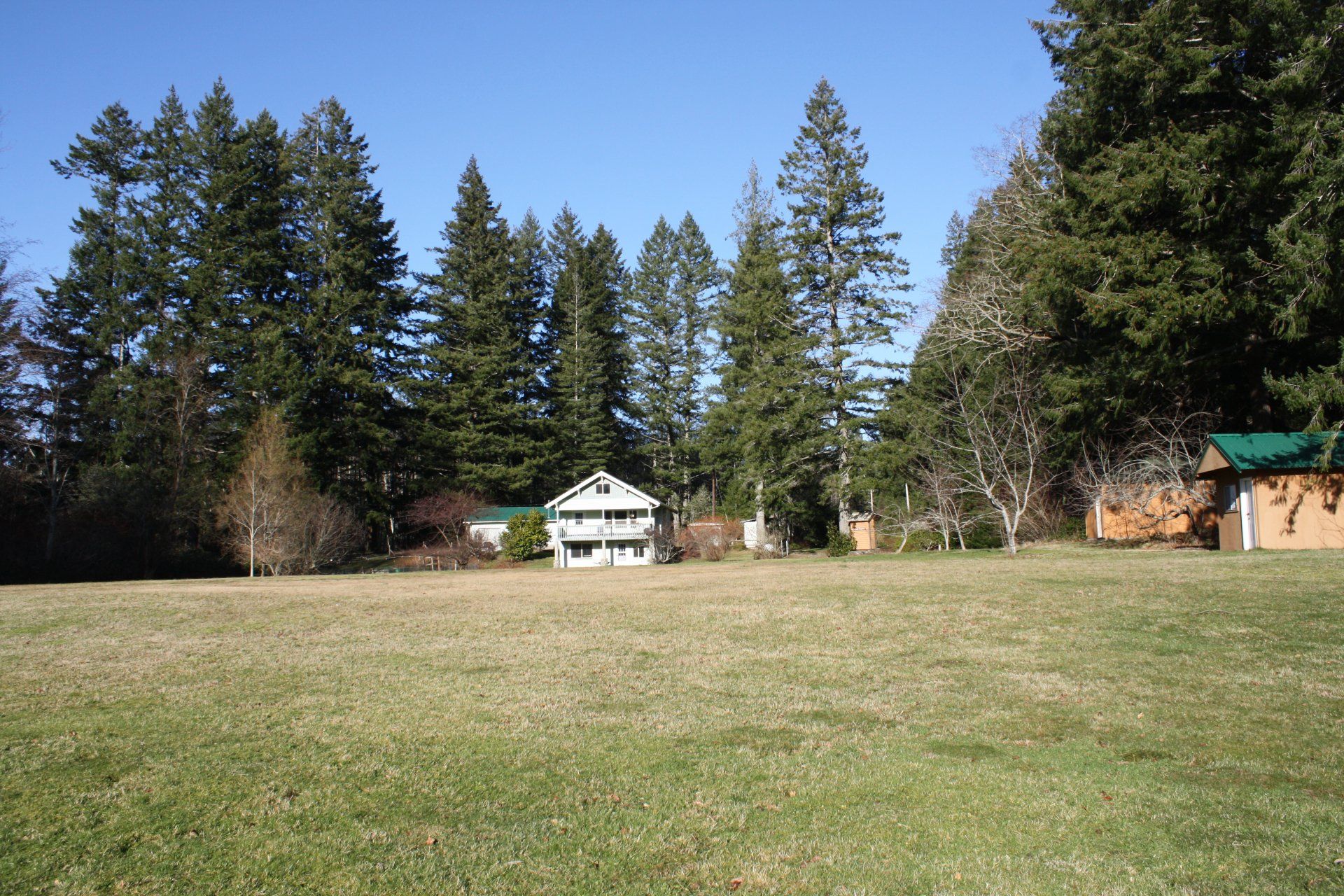
Slide title
Looking across the lawn to the Caretaker's house.
Button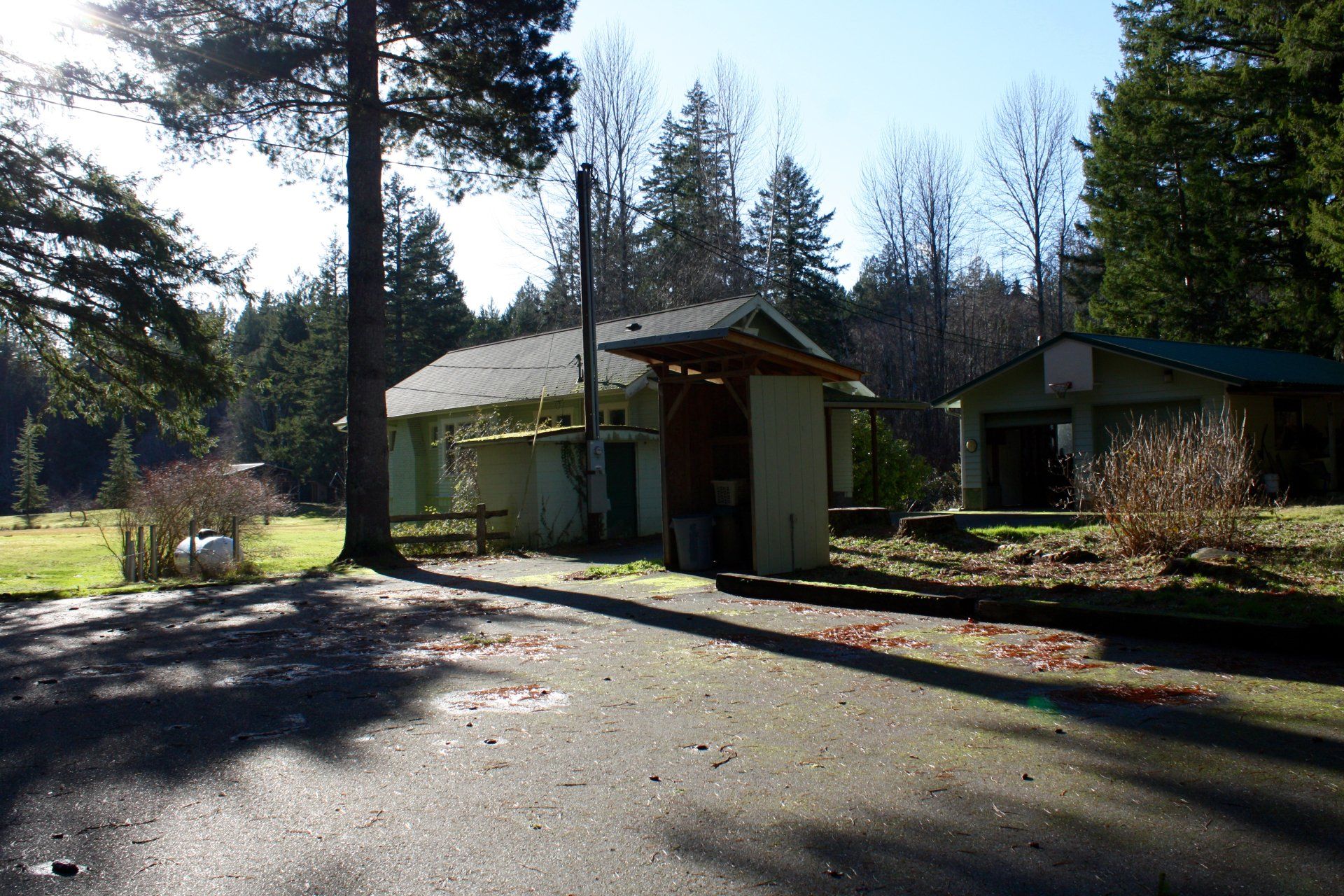
Slide title
The parking lot for the picnic side and the Caretaker's house.
Button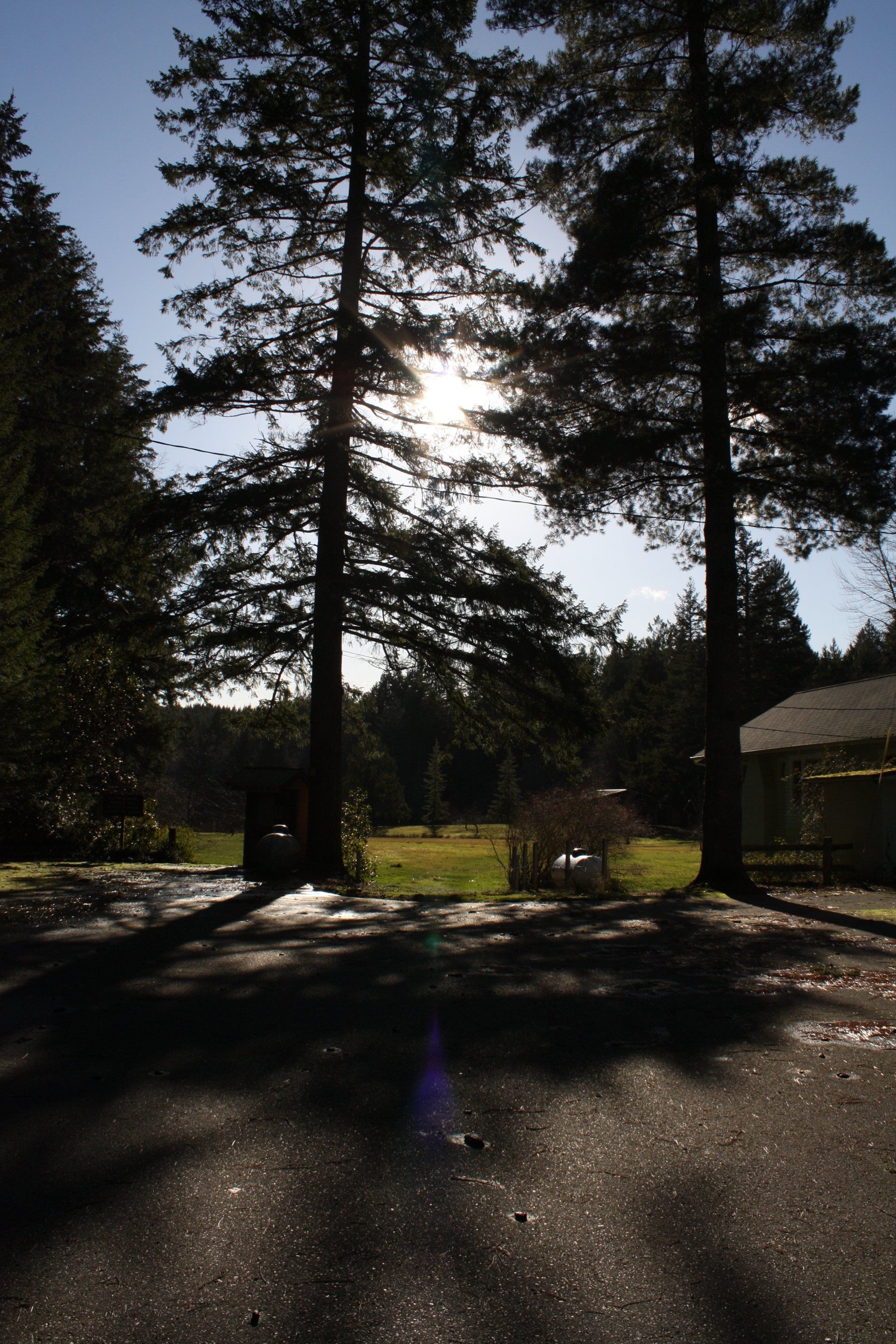
Slide title
Looking out towards the picnic side of the park.
Button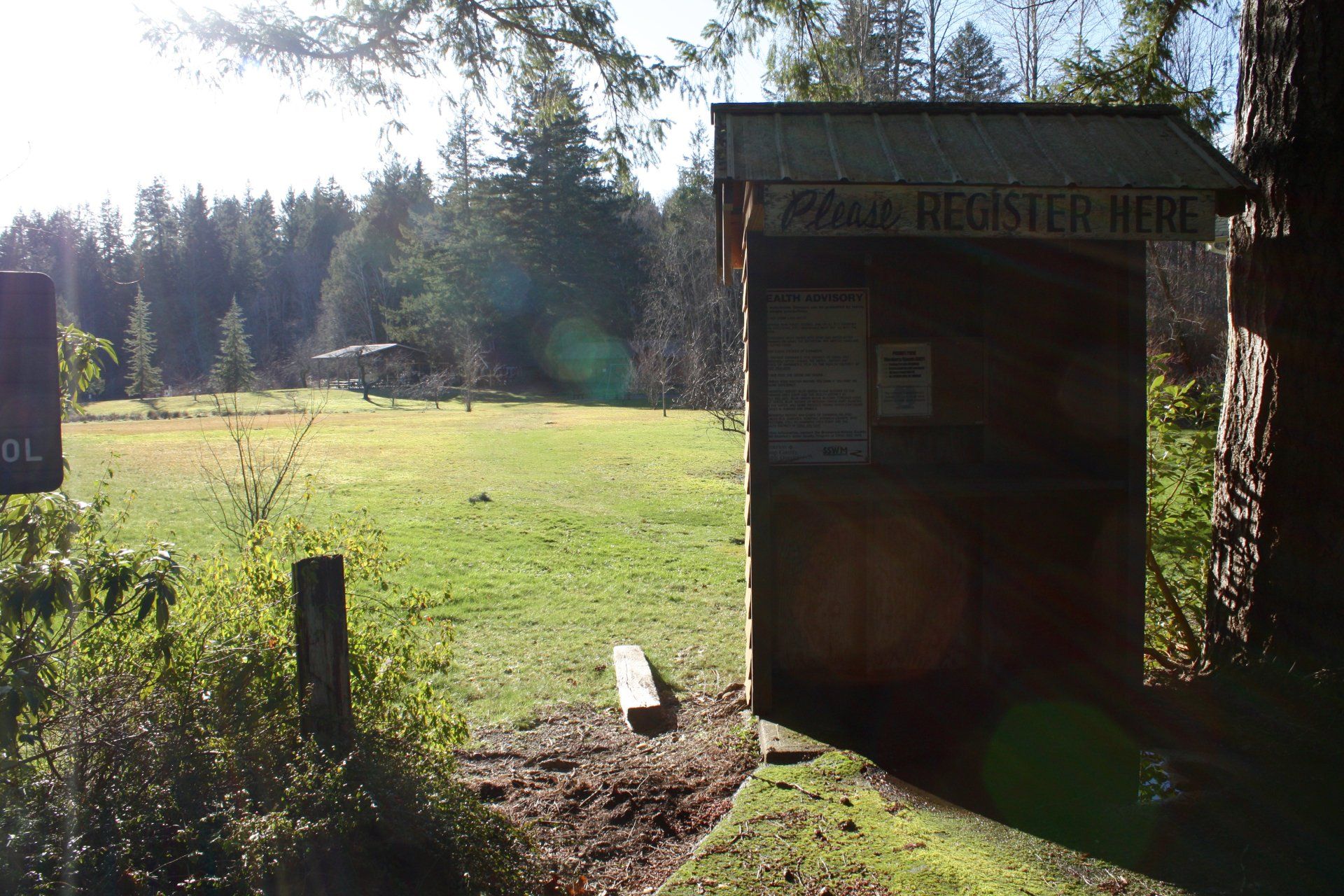
Slide title
The regristration booth.
Button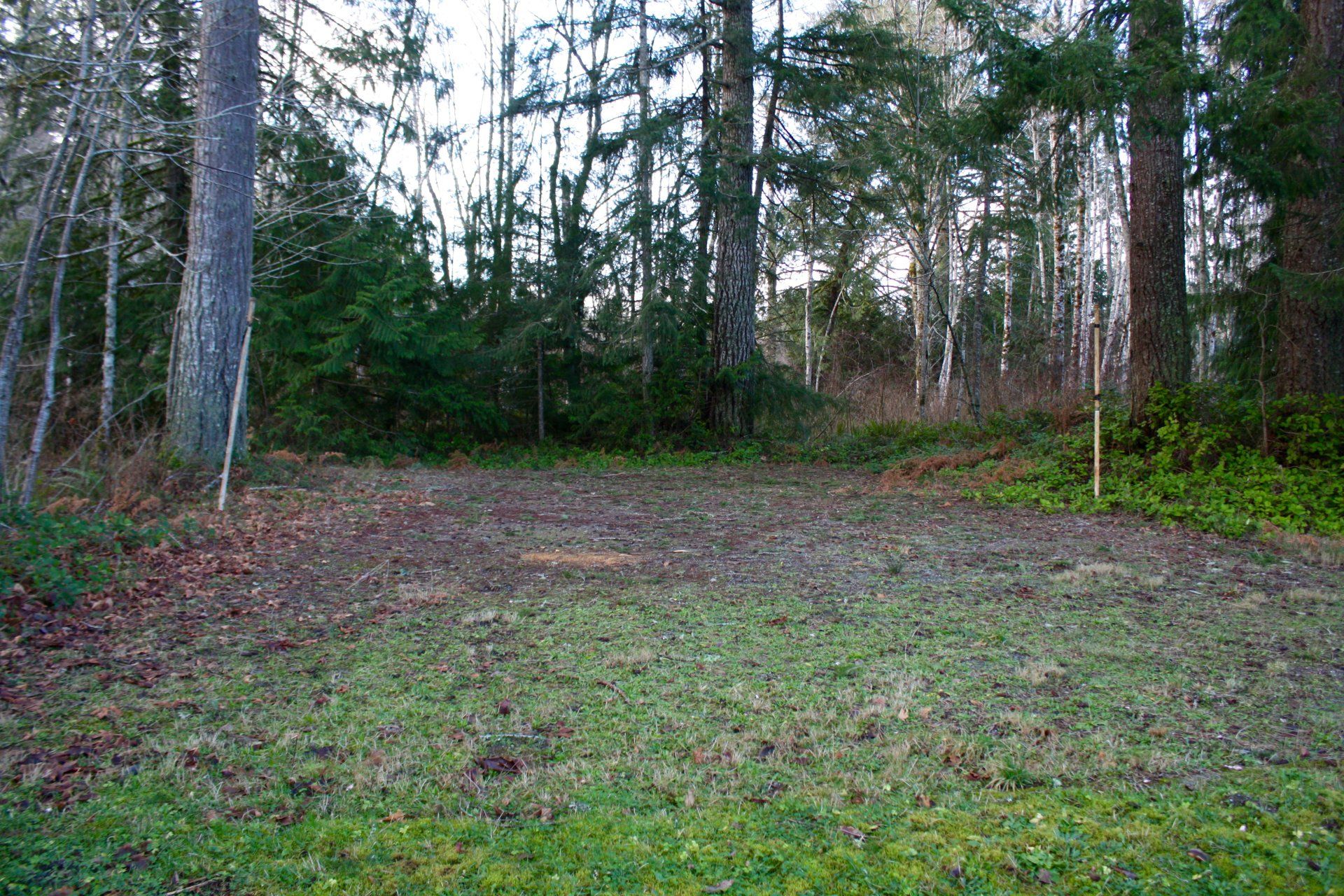
Slide title
The volleyball court. Plans are in the works to add more sand and fix the leaning poles.
Button
The Camp Side: The Lodge
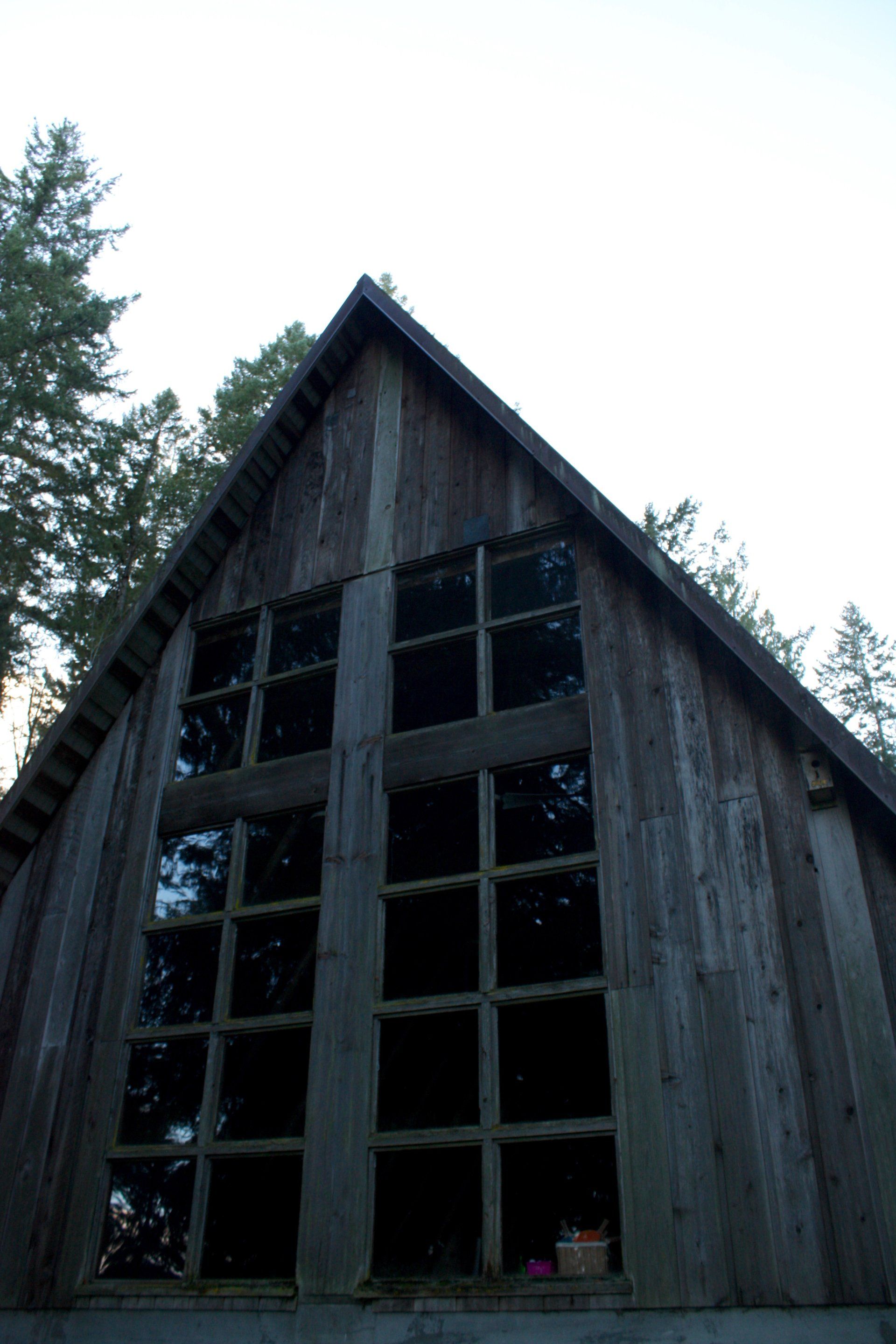
Slide title
The Lodge.
Button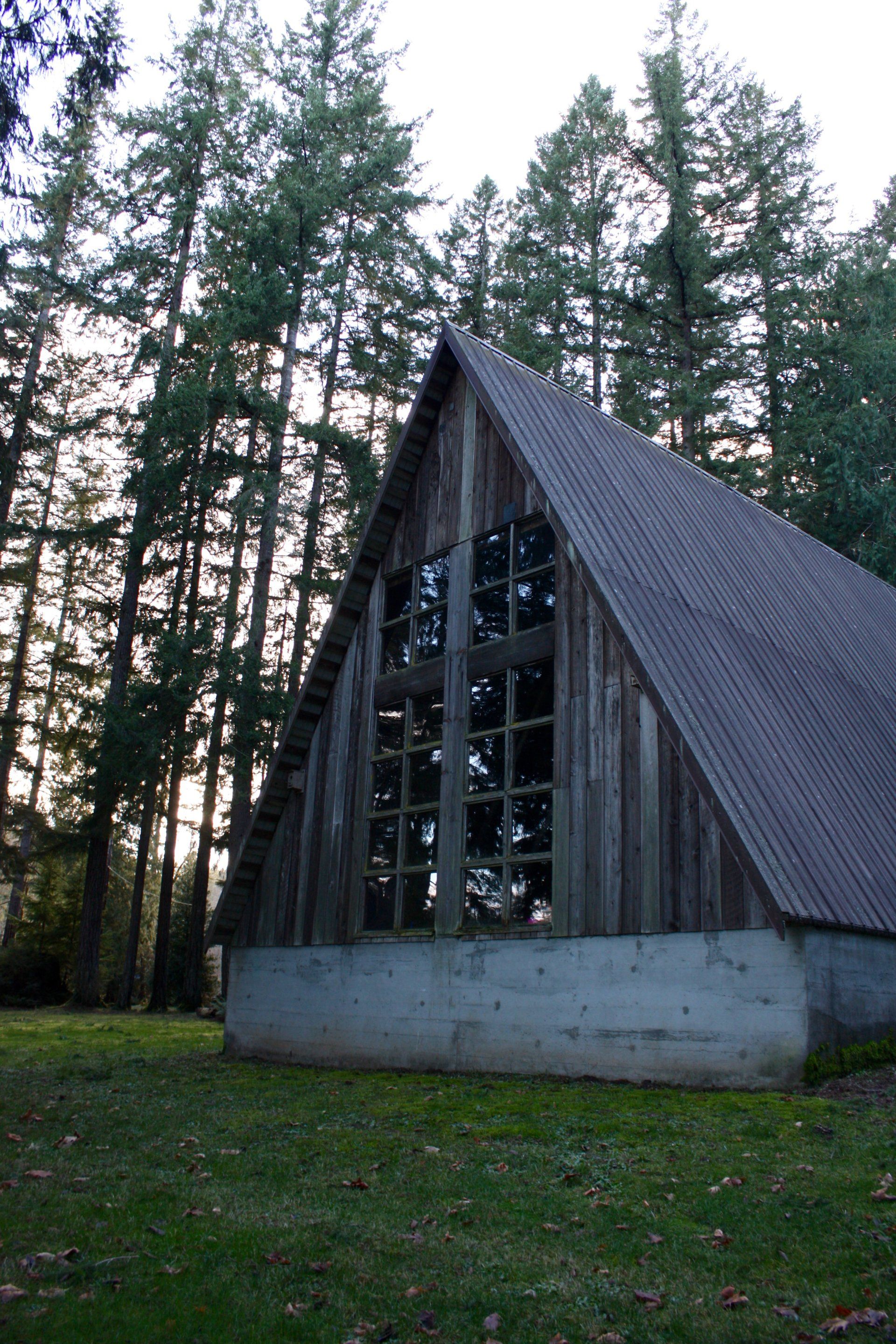
Slide title
The Lodge.
Button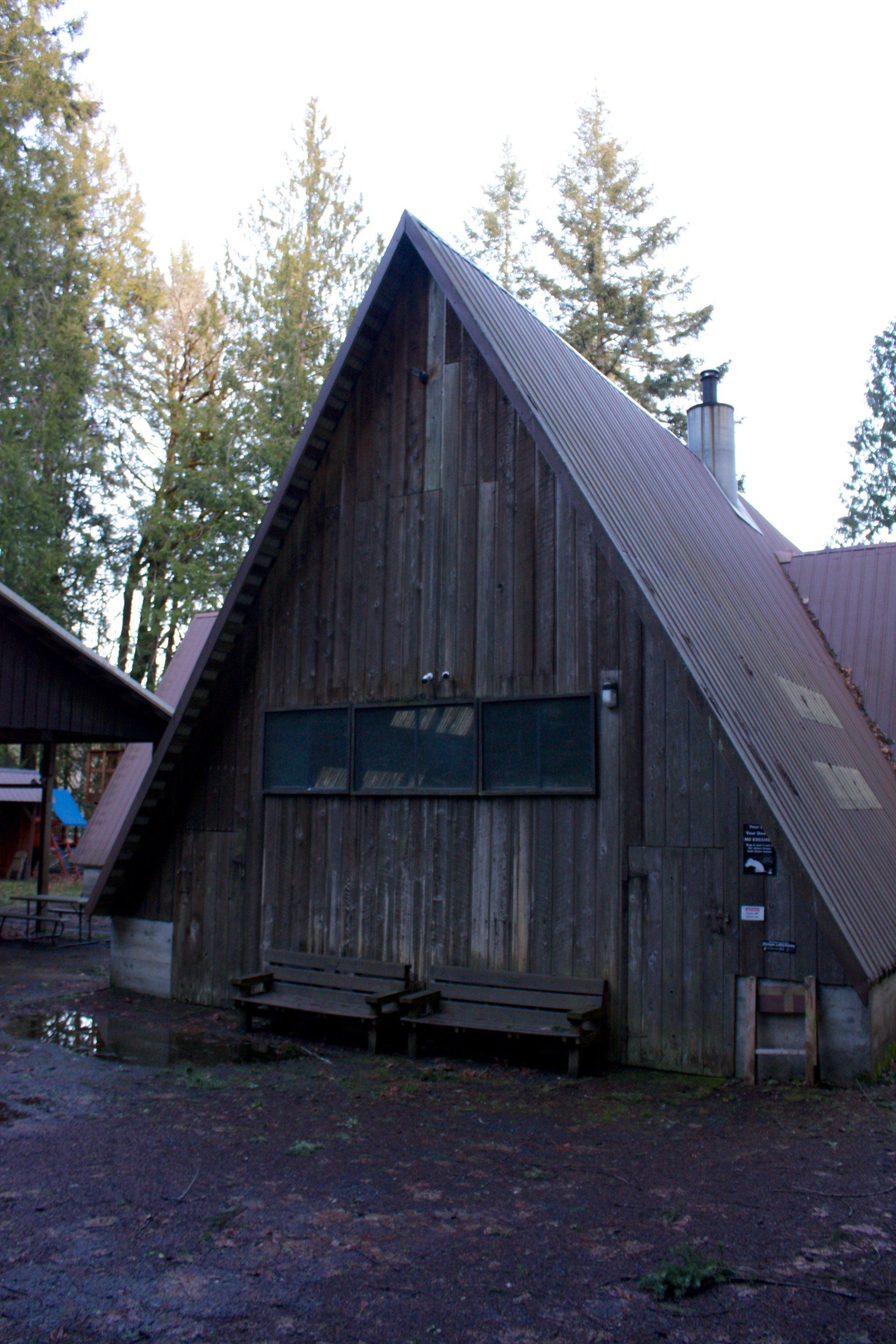
Slide title
The Lodge.
Button-
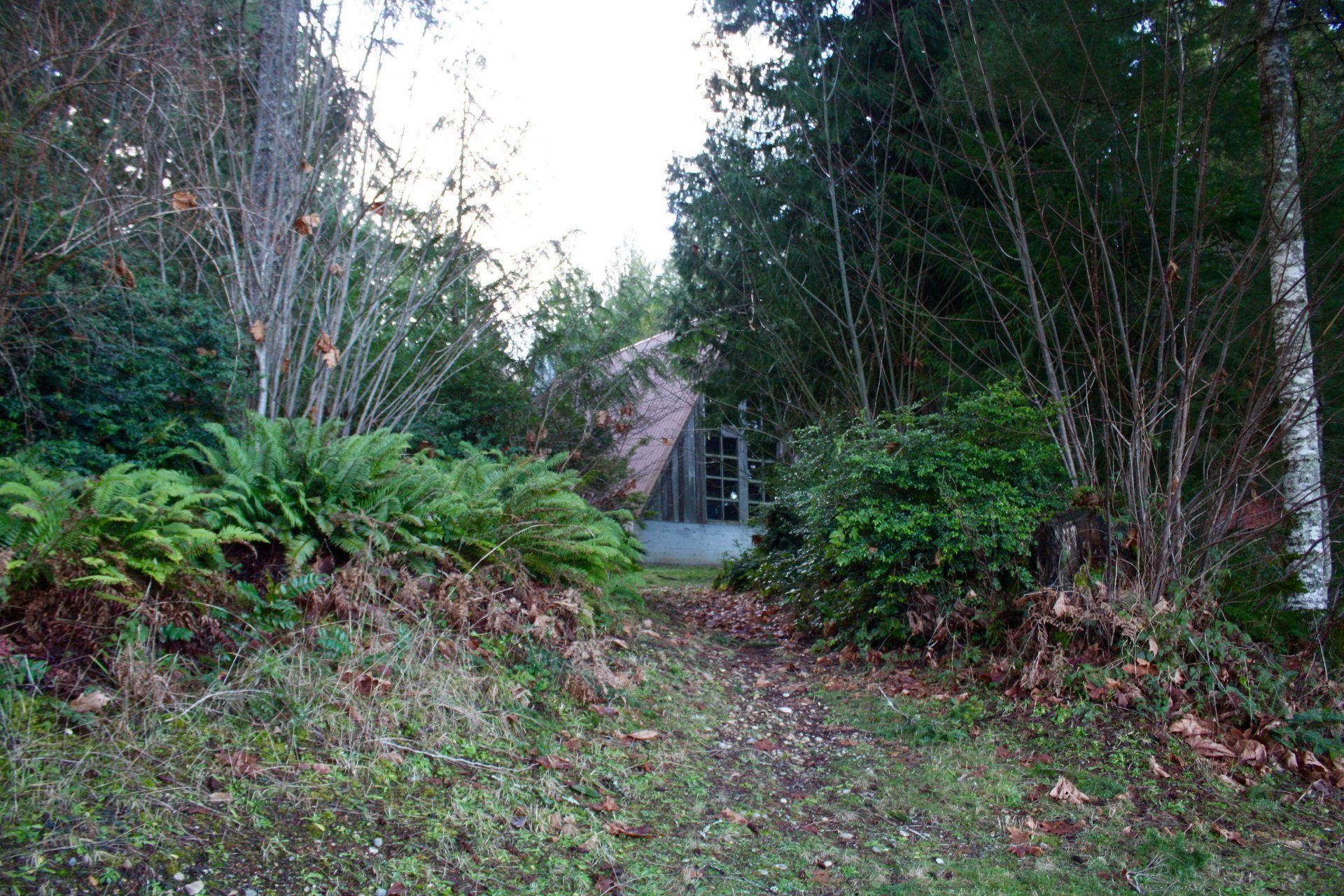
Slide title
The Lodge.
Button 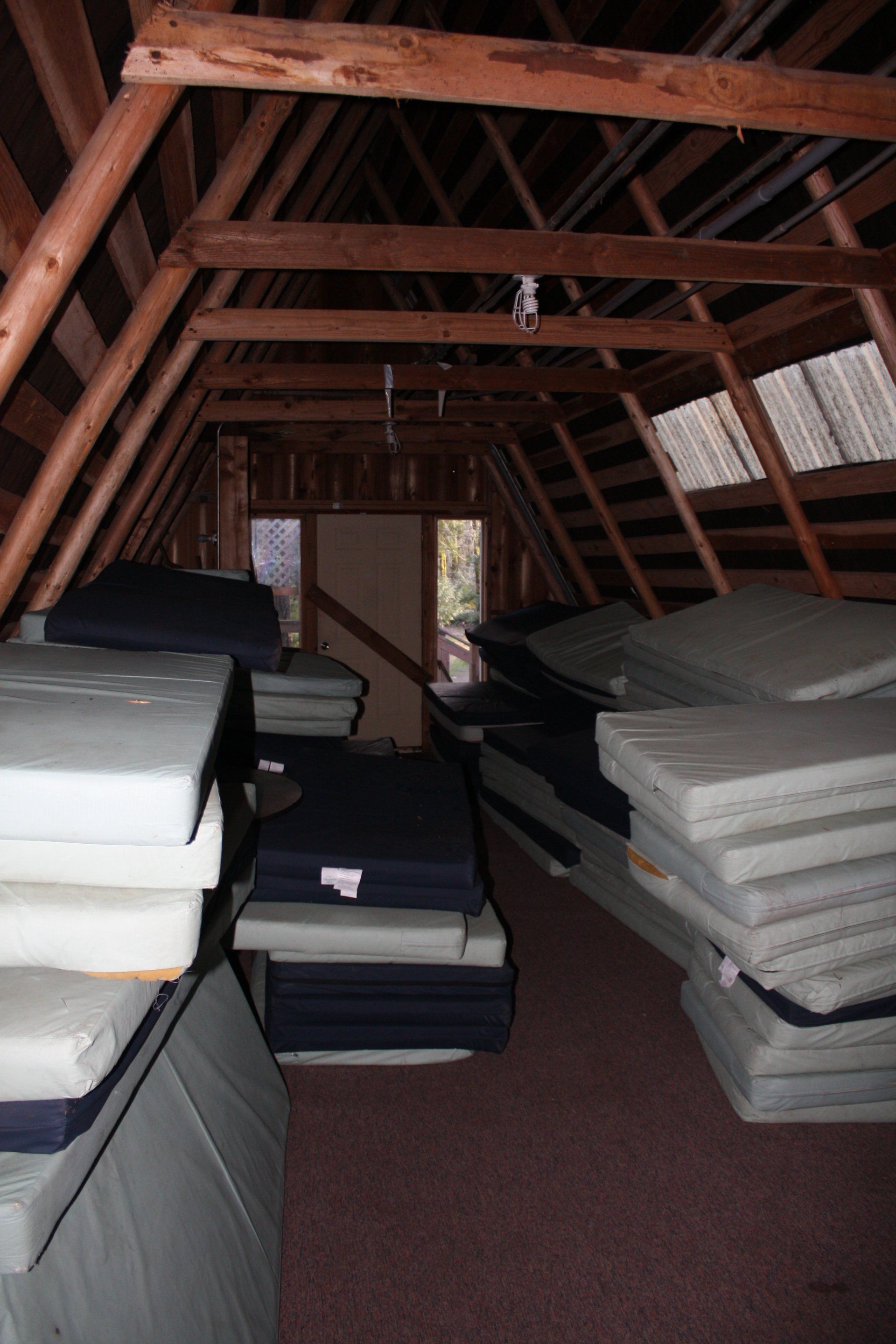
Slide title
The upper floor of one of the wings of the Lodge. Currently filled with mattresses from the cabins. During the summer this space is used as a classroom or activity room.
Button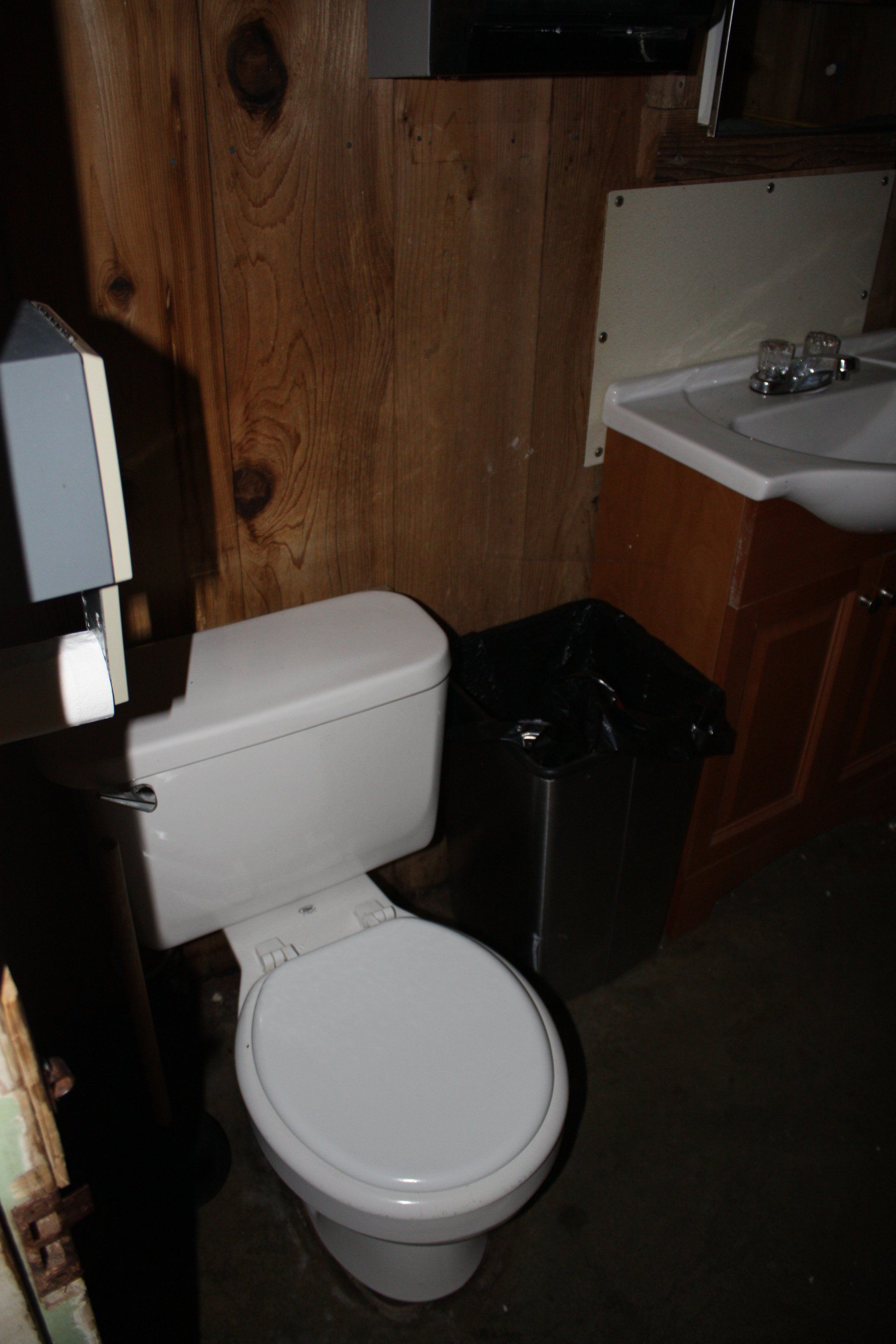
Slide title
The single half-bathroom in the Lodge.
Button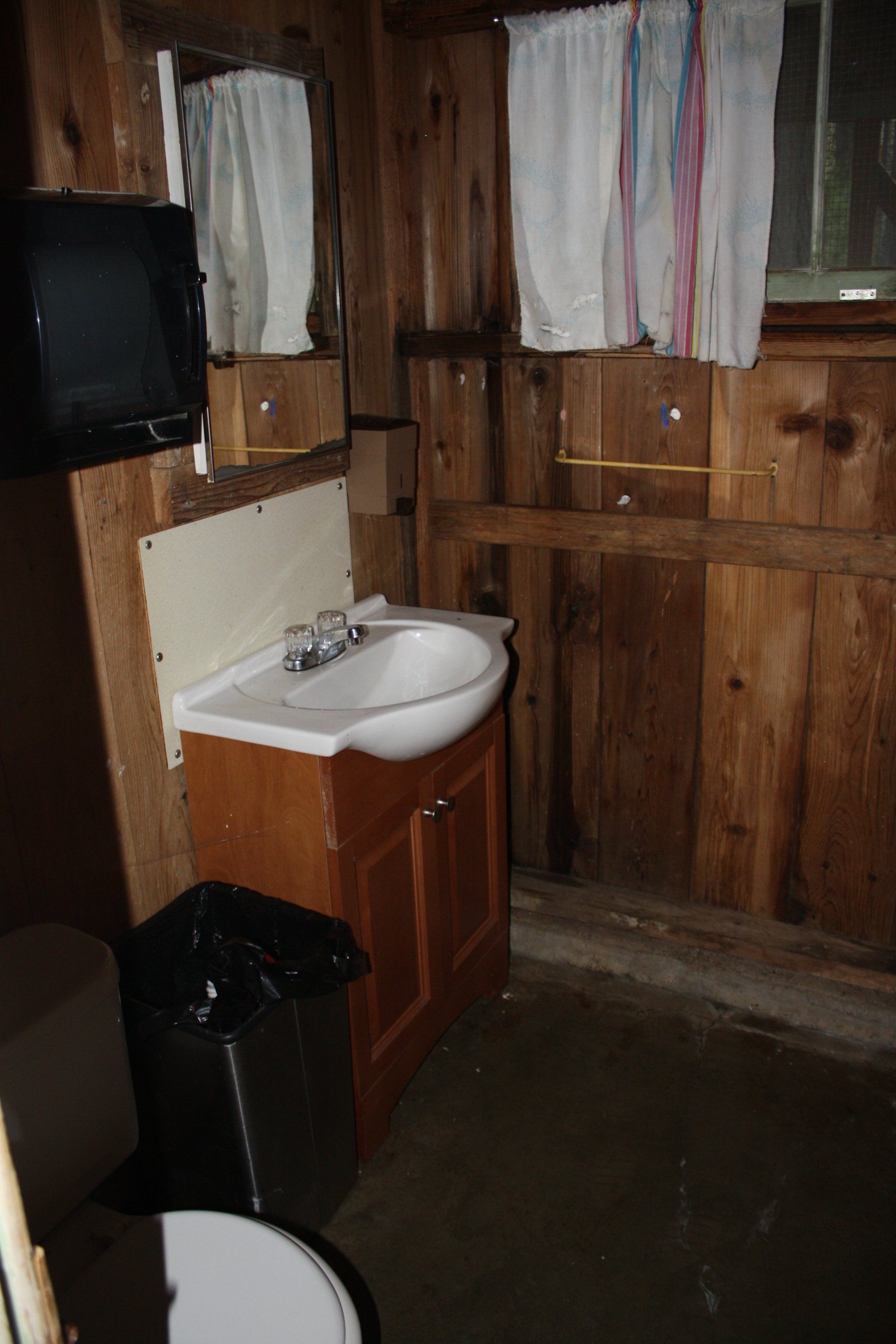
Slide title
The single half-bathroom in the Lodge.
Button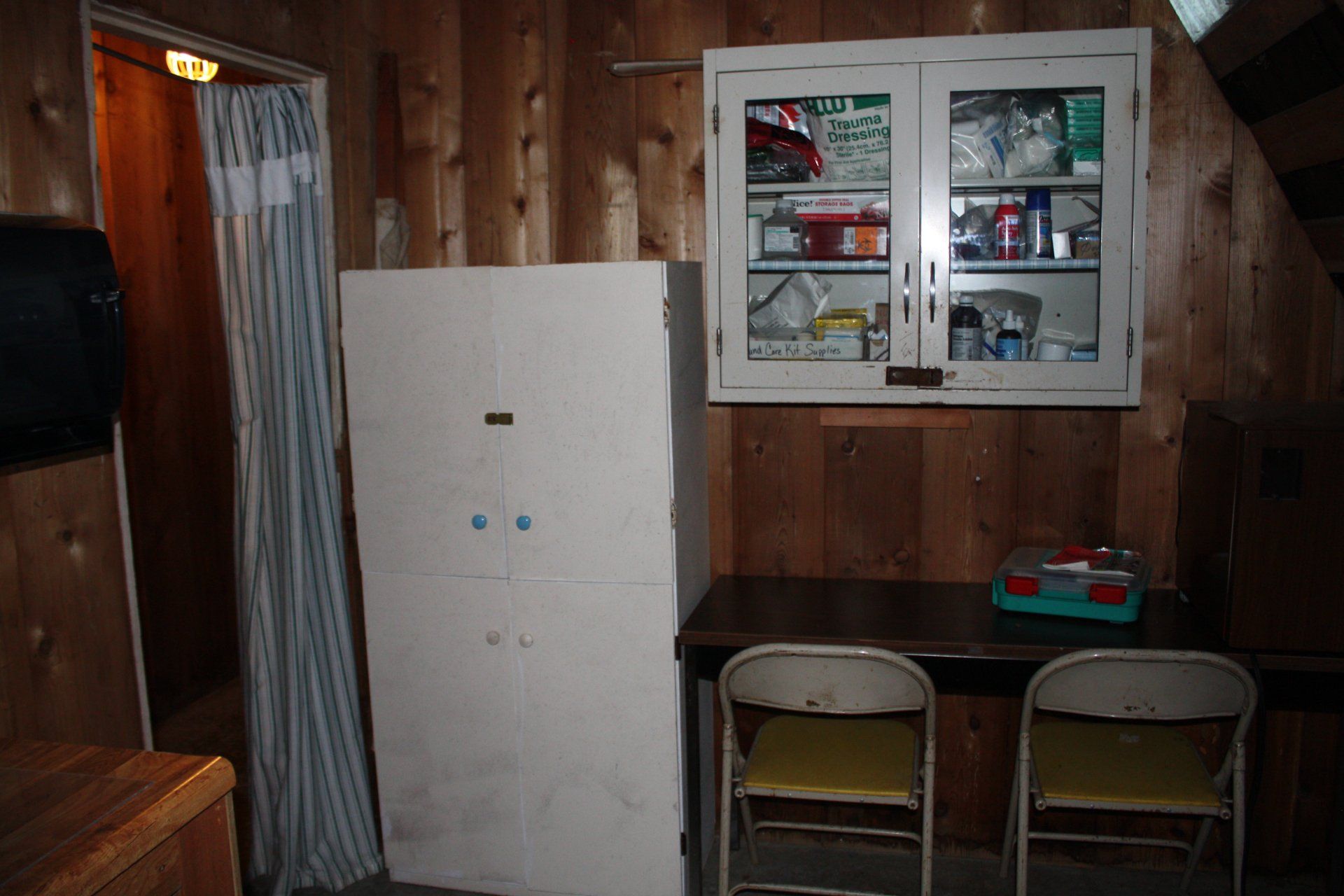
Slide title
The nurse's office, equipped with First Aid supplies.
Button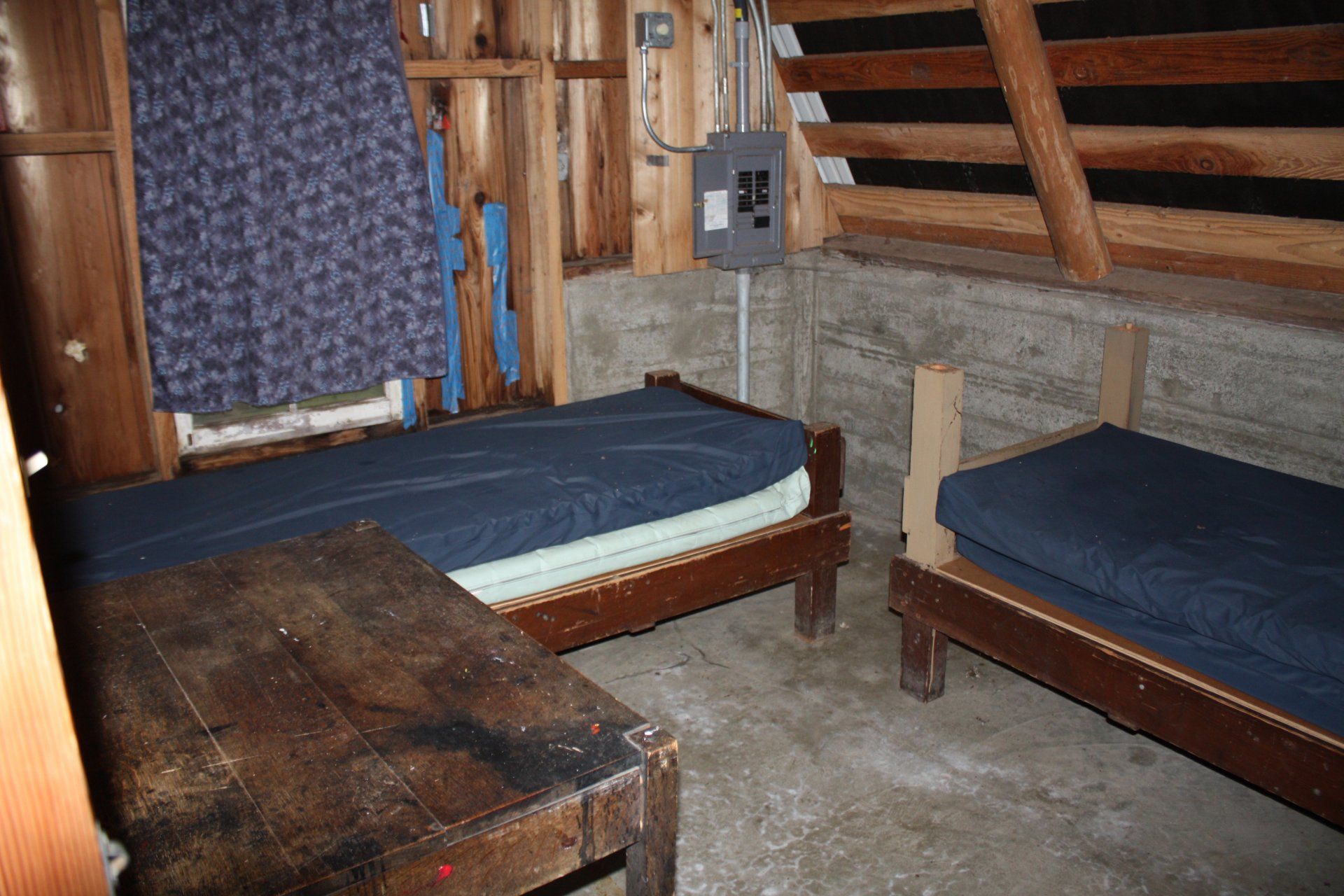
Slide title
Bedroom 1 of 3 in the Lodge, sleeps 2.
Button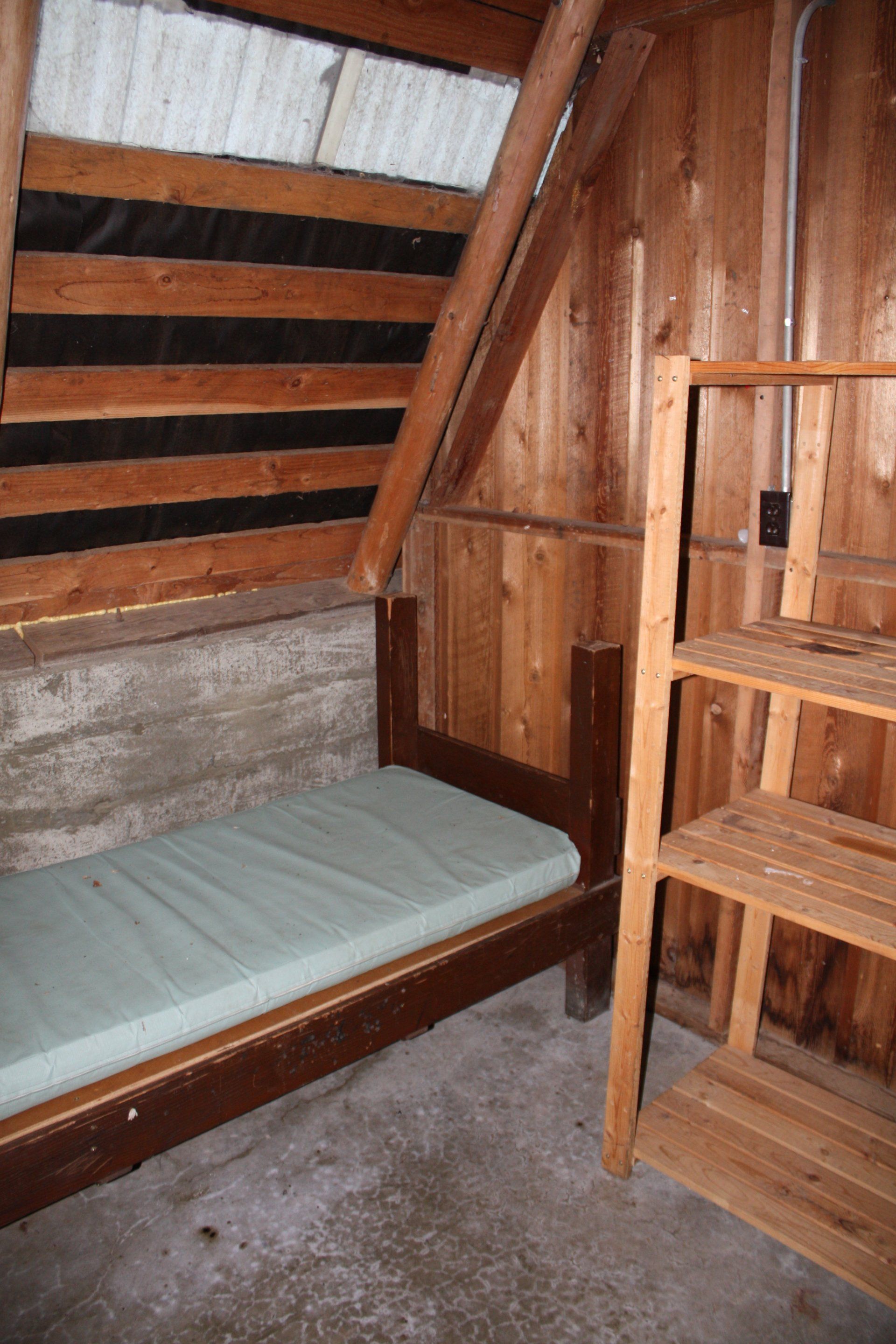
Slide title
Bedroom 2 of 3 in the Lodge, sleeps 1.
Button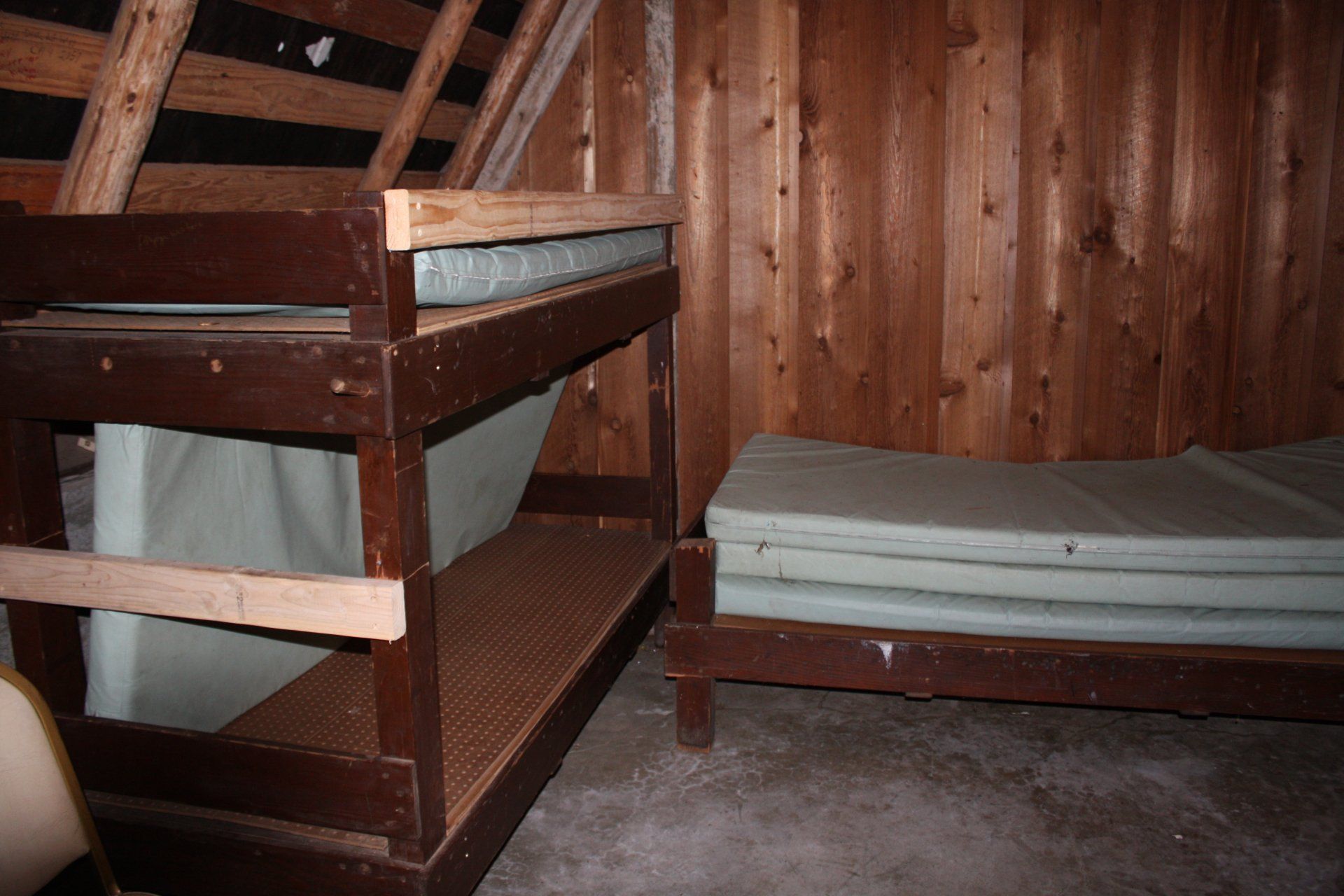
Slide title
Bedroom 3 of 3 in the Lodge, sleeps 7.
Button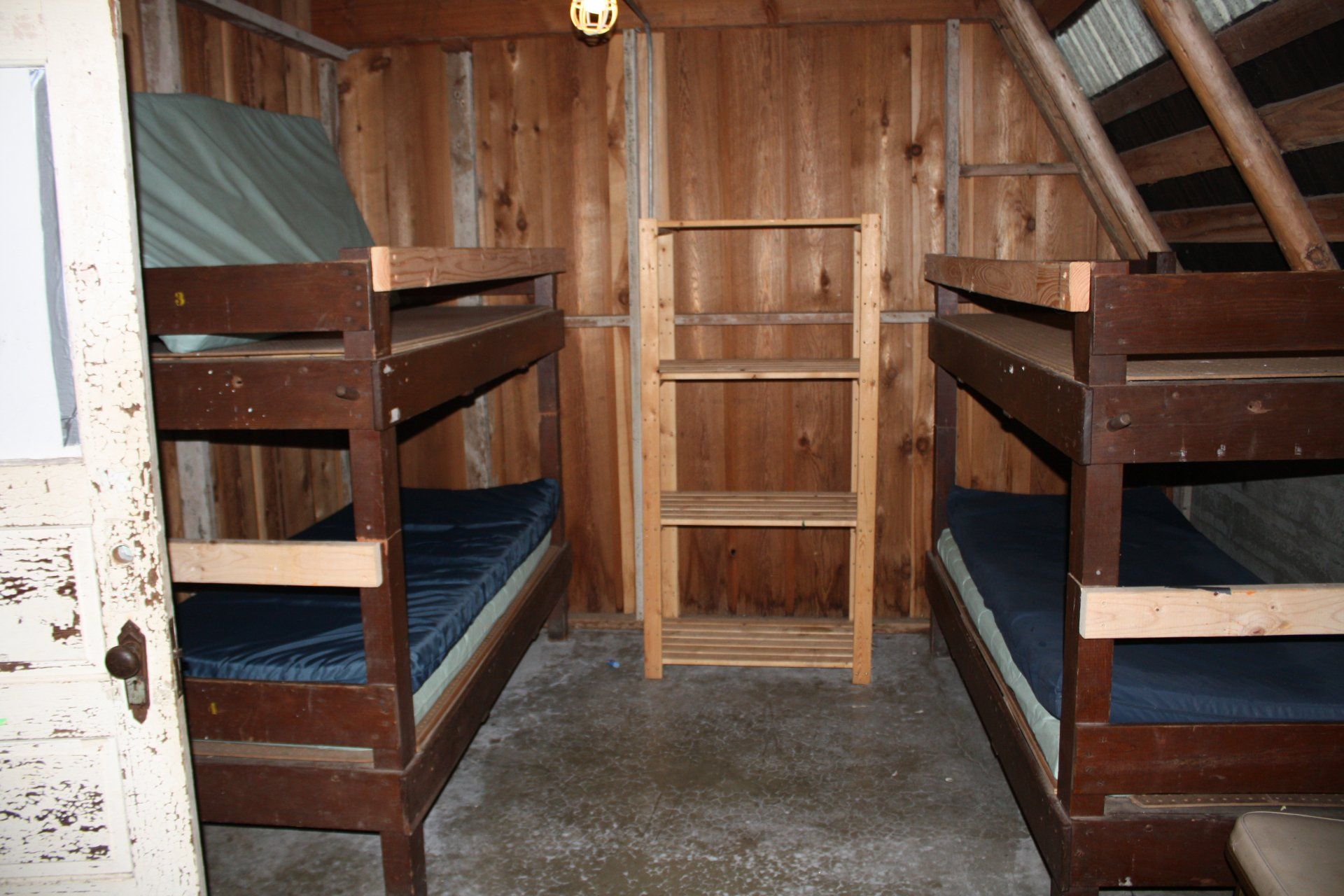
Slide title
Bedroom 3 of 3 in the Lodge, sleeps 7.
Button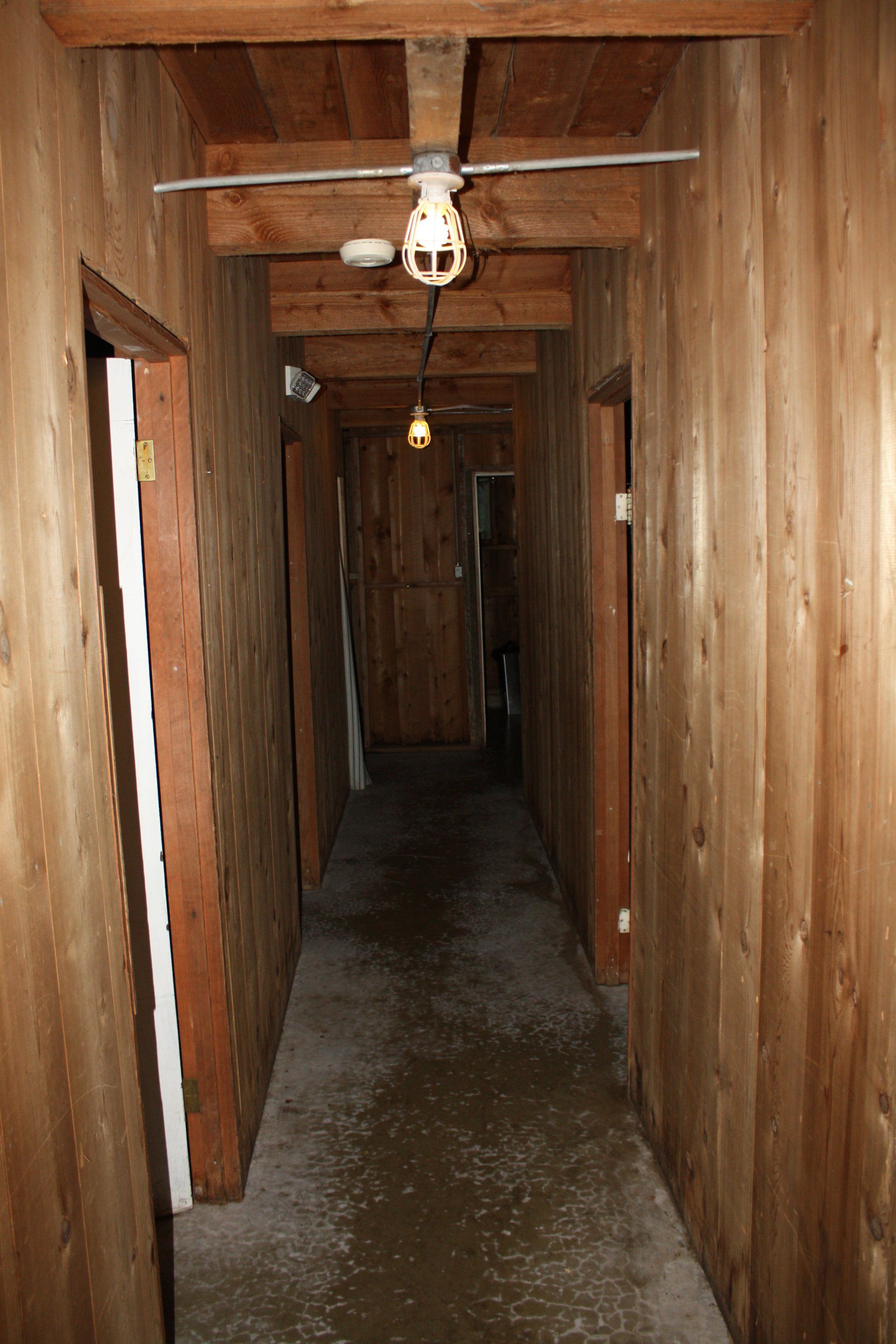
Slide title
Hallway leading to the bedrooms, bathroom, and nurses office.
Button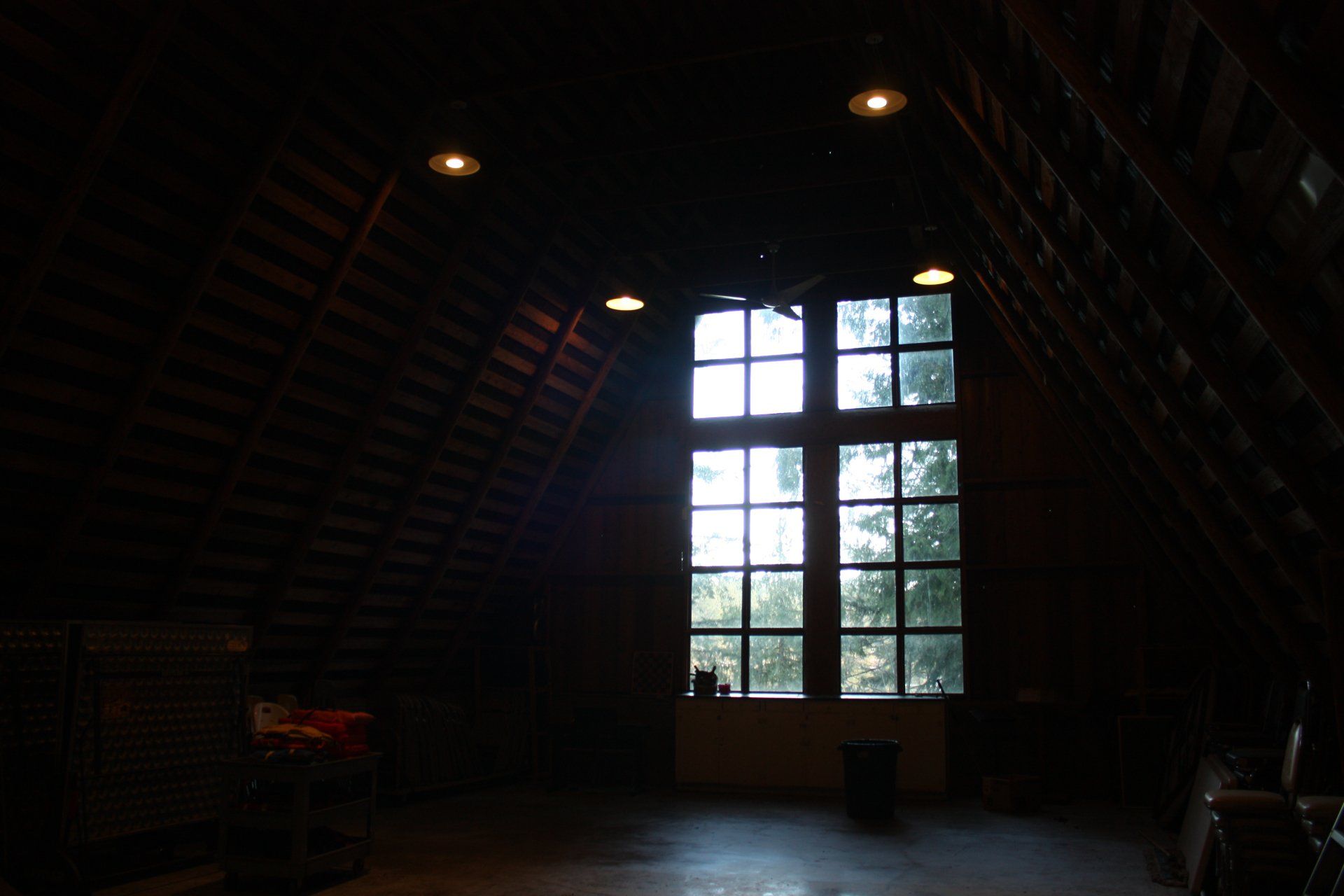
Slide title
The main room of the Lodge is very large, contains a central stove for heating.
Button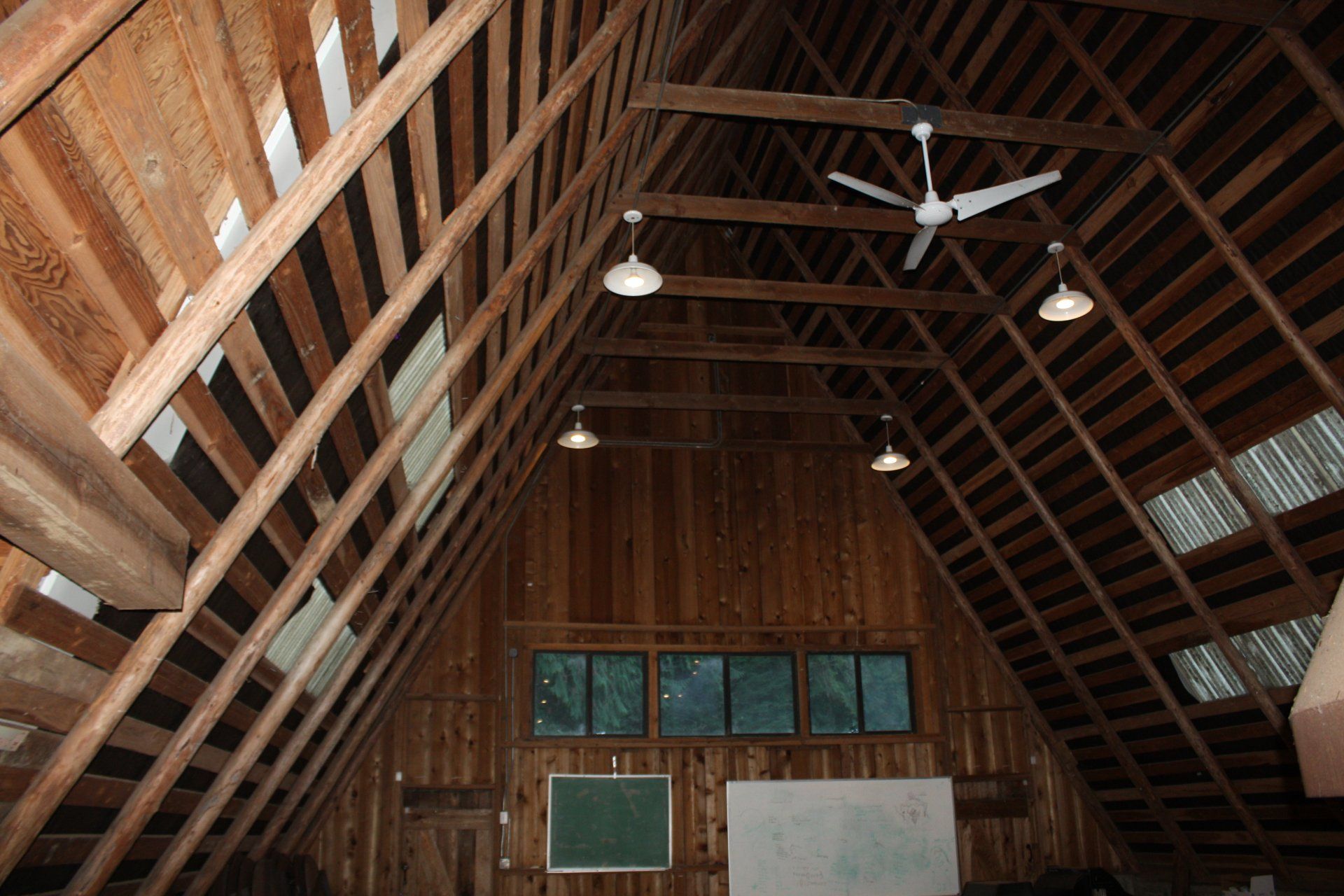
Slide title
The main room of the Lodge.
Button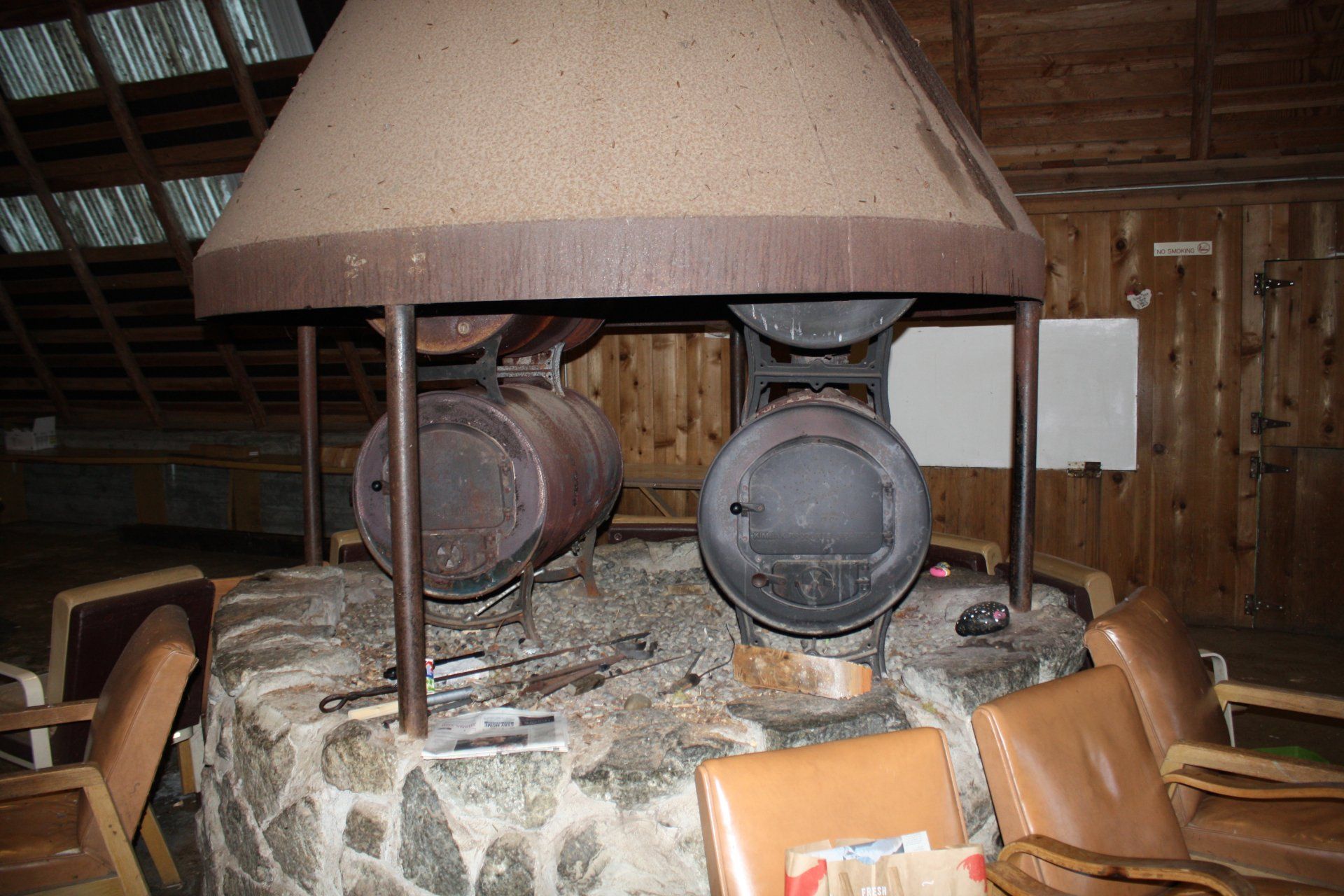
Slide title
The double stoves in the middle of the main room.
Button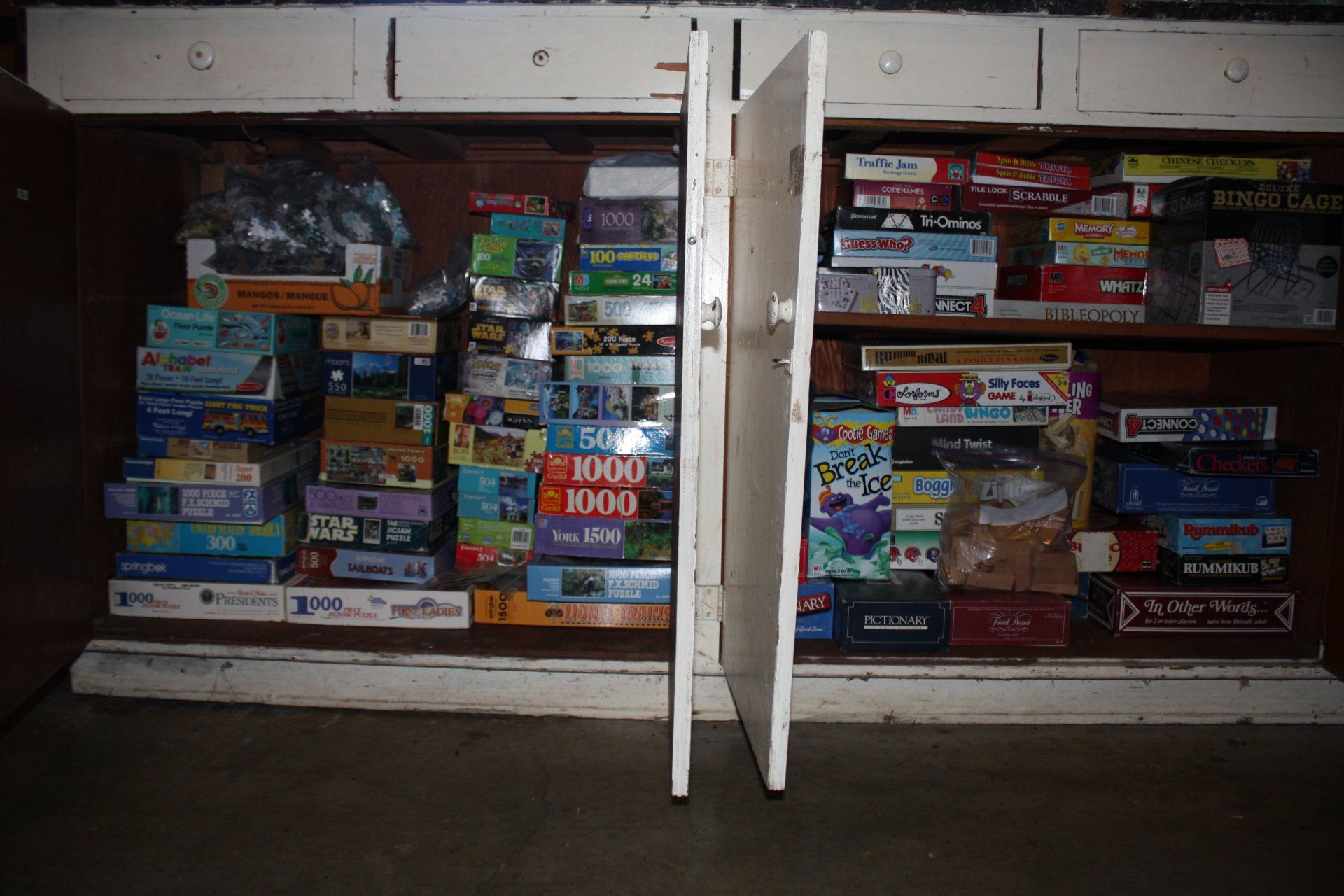
Slide title
The game cabinet: filled with more puzzles and games than you could ever use!
Button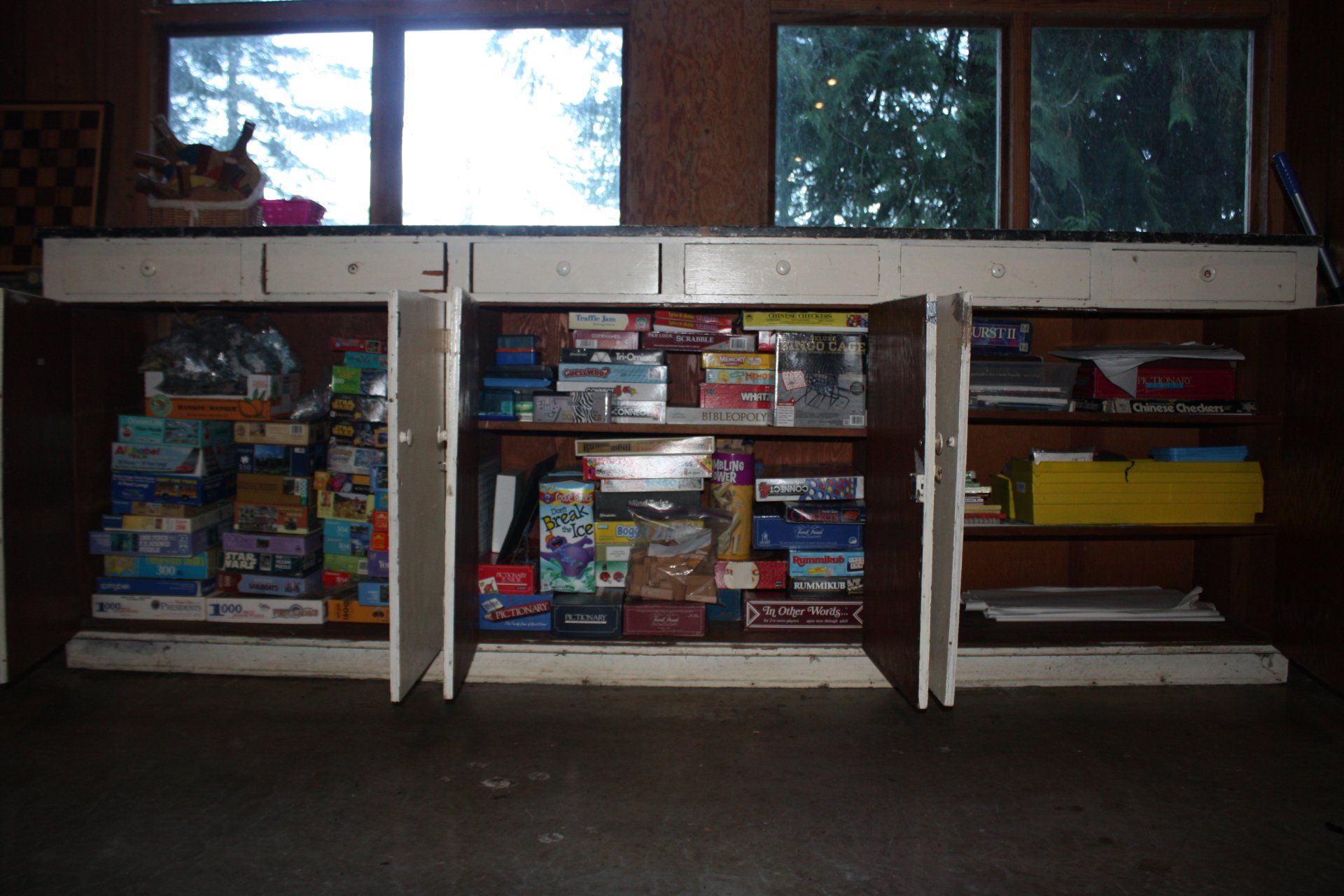
Slide title
The game cabinet: filled with more puzzles and games than you could ever use!
Button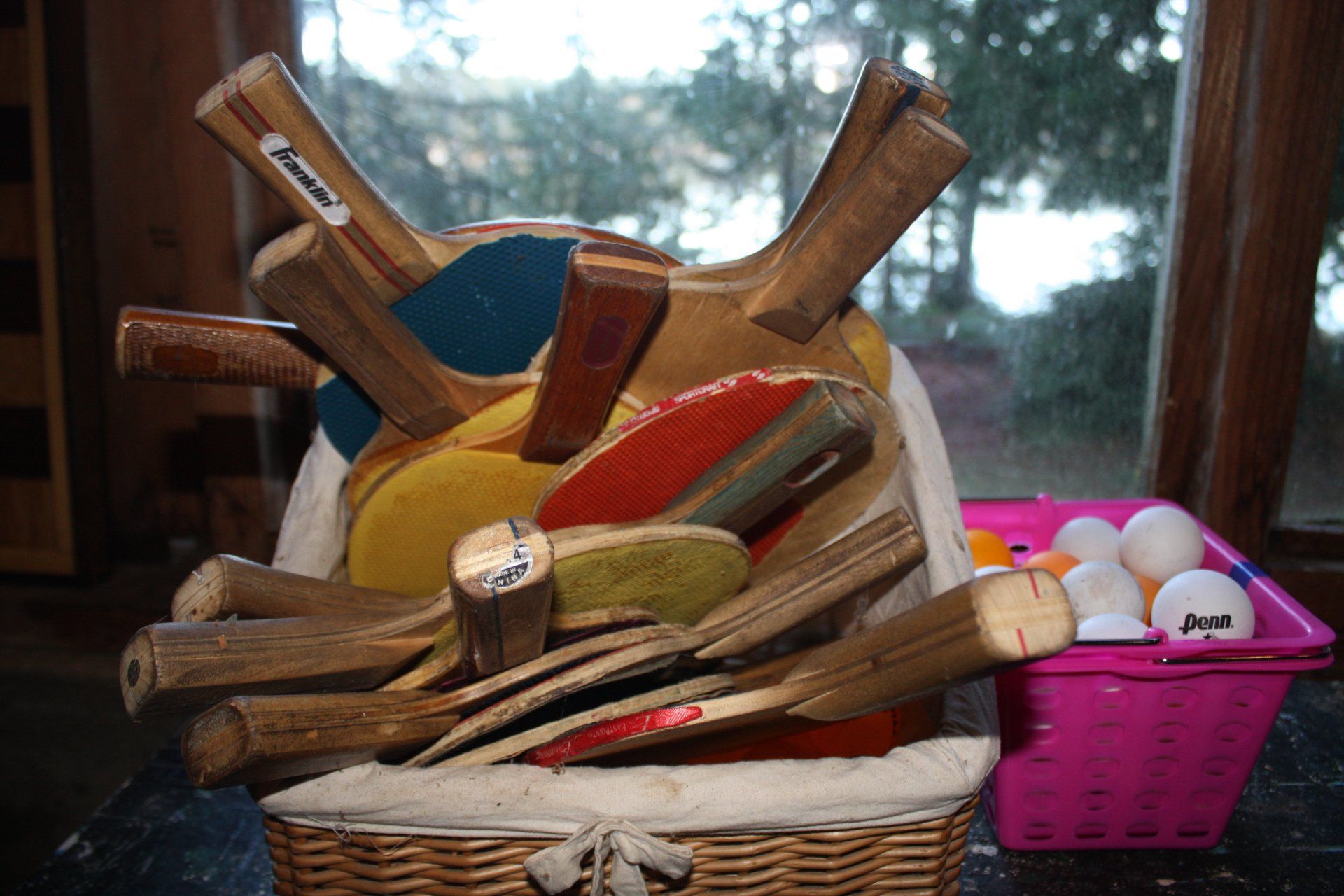
Slide title
Two ping pong tables with many paddles and balls.
Button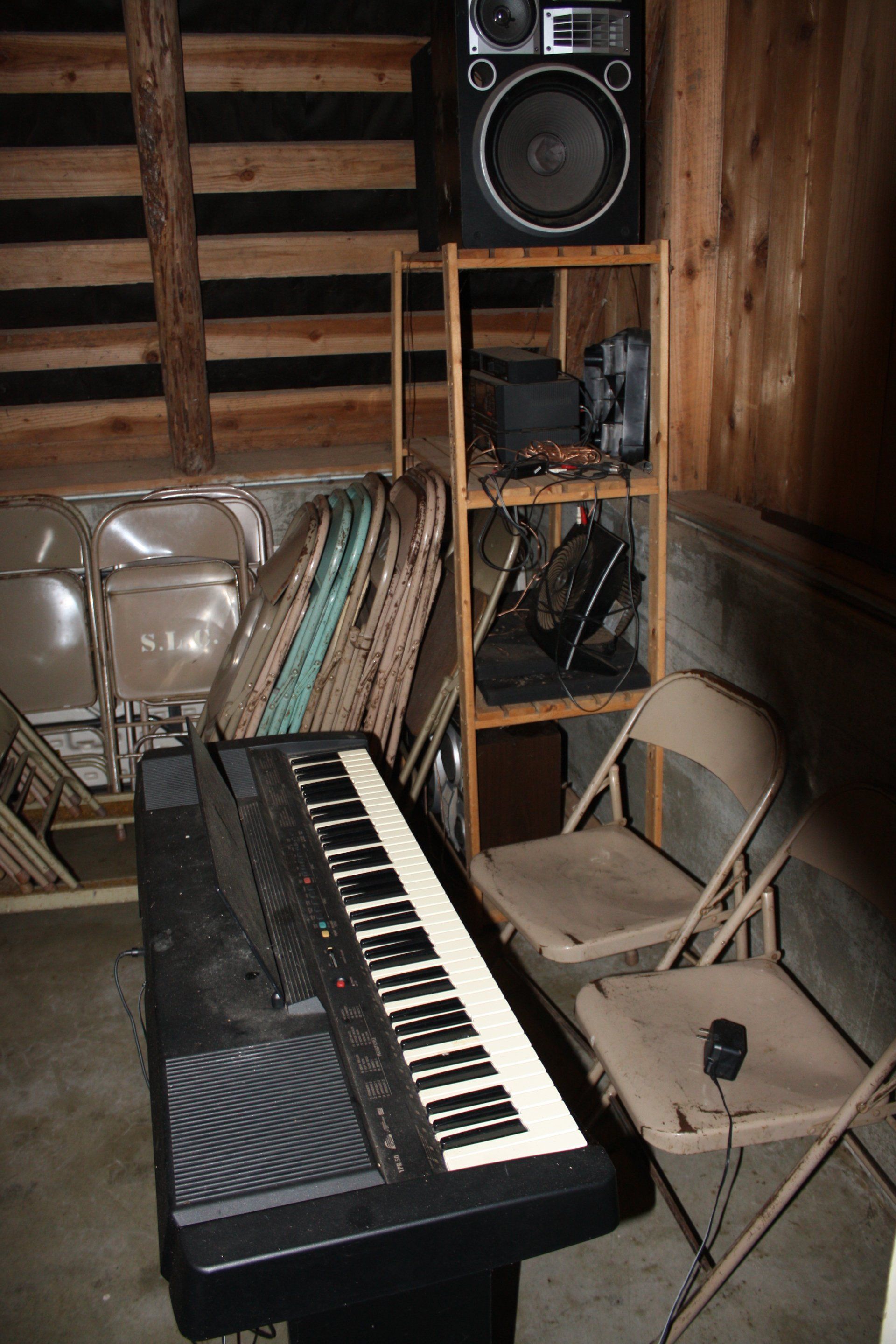
Slide title
Sounds system and electric piano for worship or other events.
Button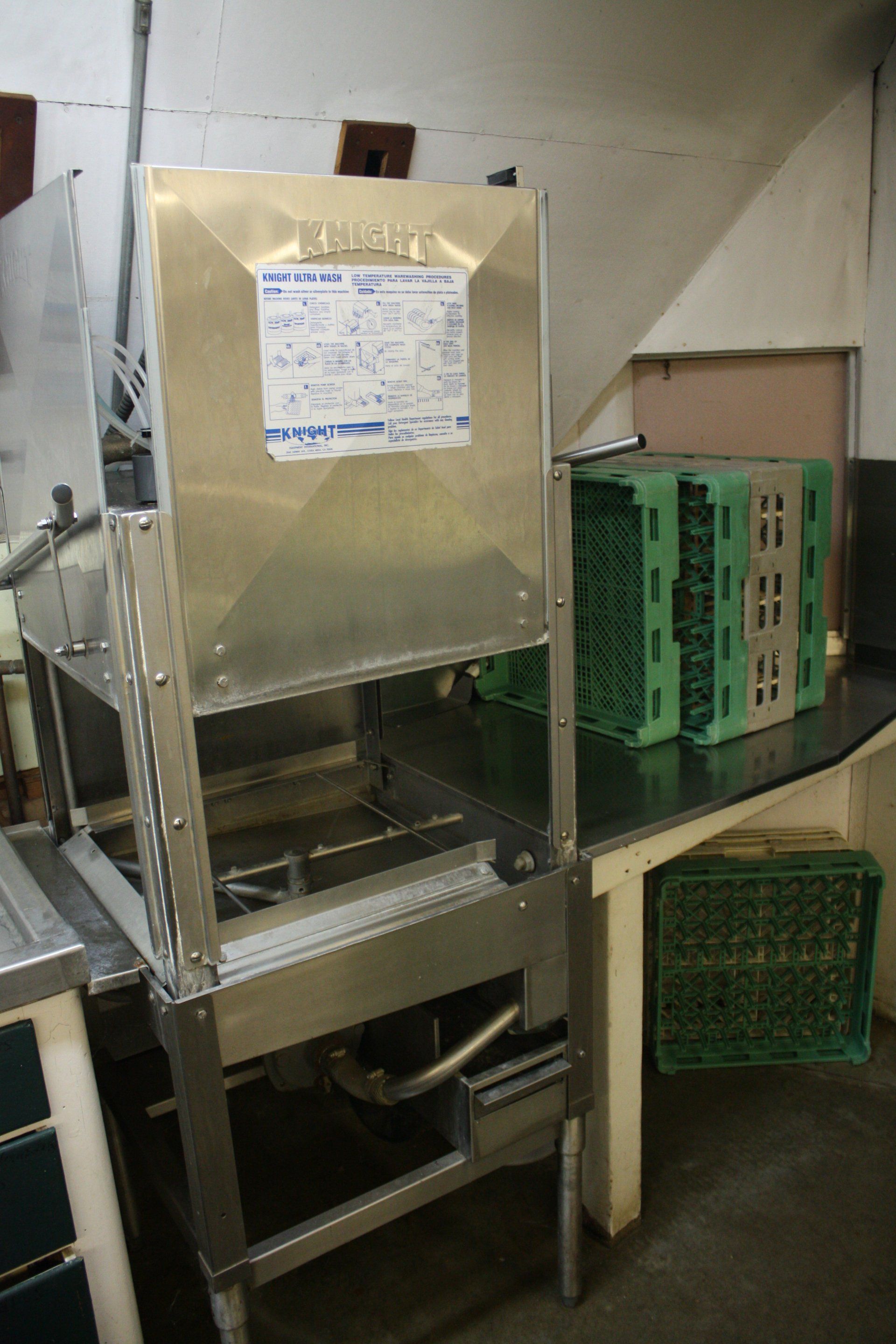
Slide title
The industrial kitchen's dishwasher.
Button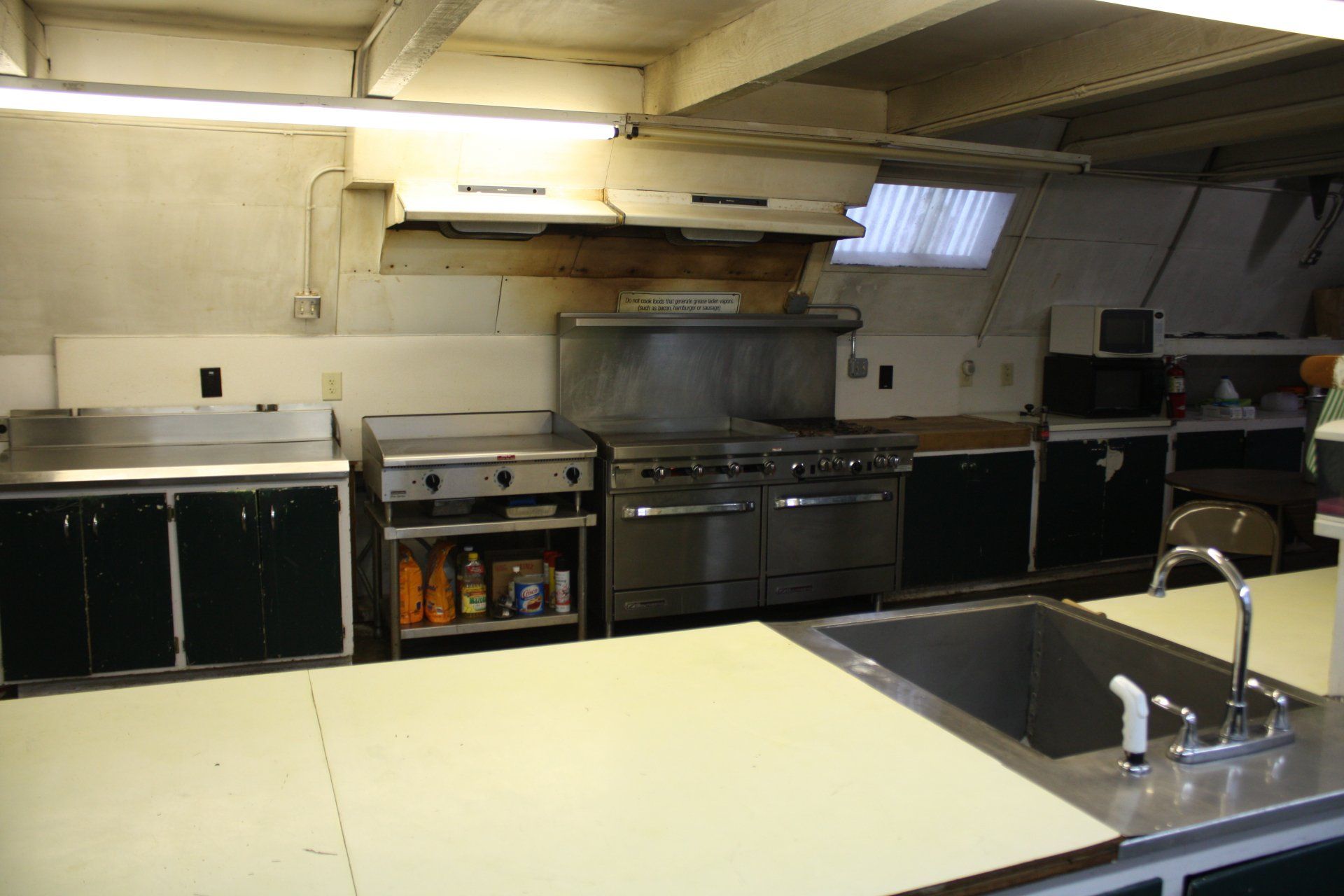
Slide title
The kitchen.
Button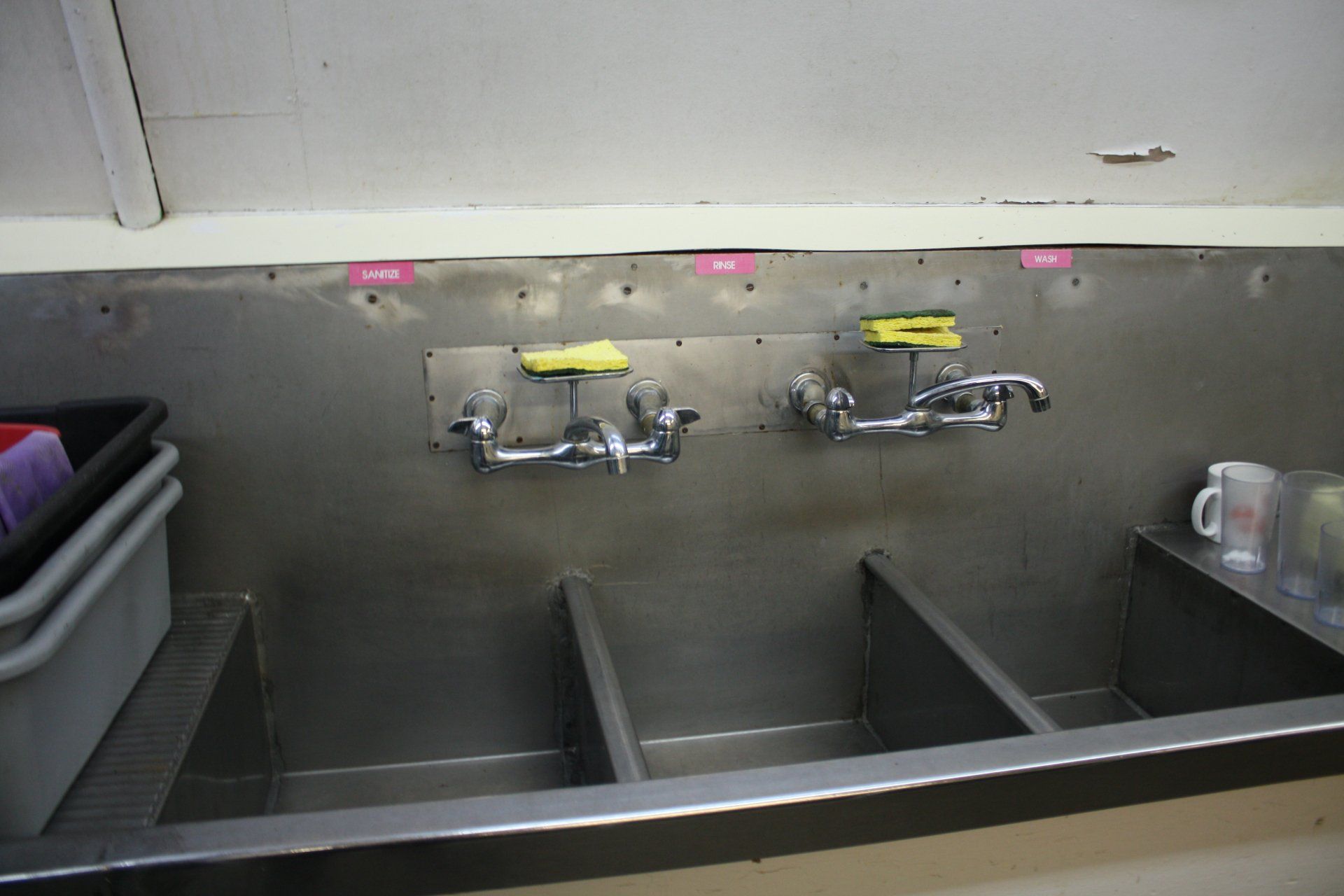
Slide title
Write your caption hereButton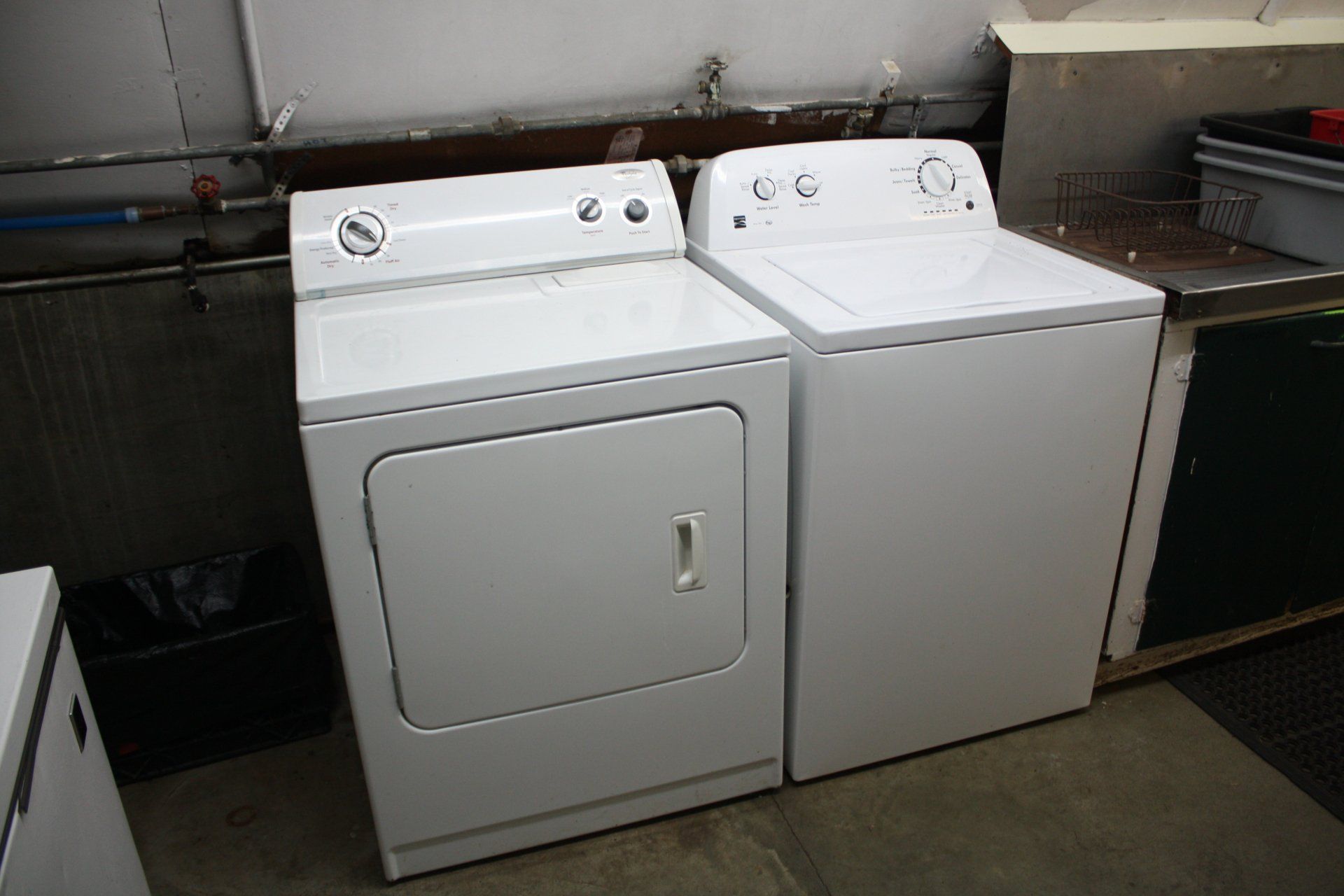
Slide title
Washer and dryer in the kitchen.
Button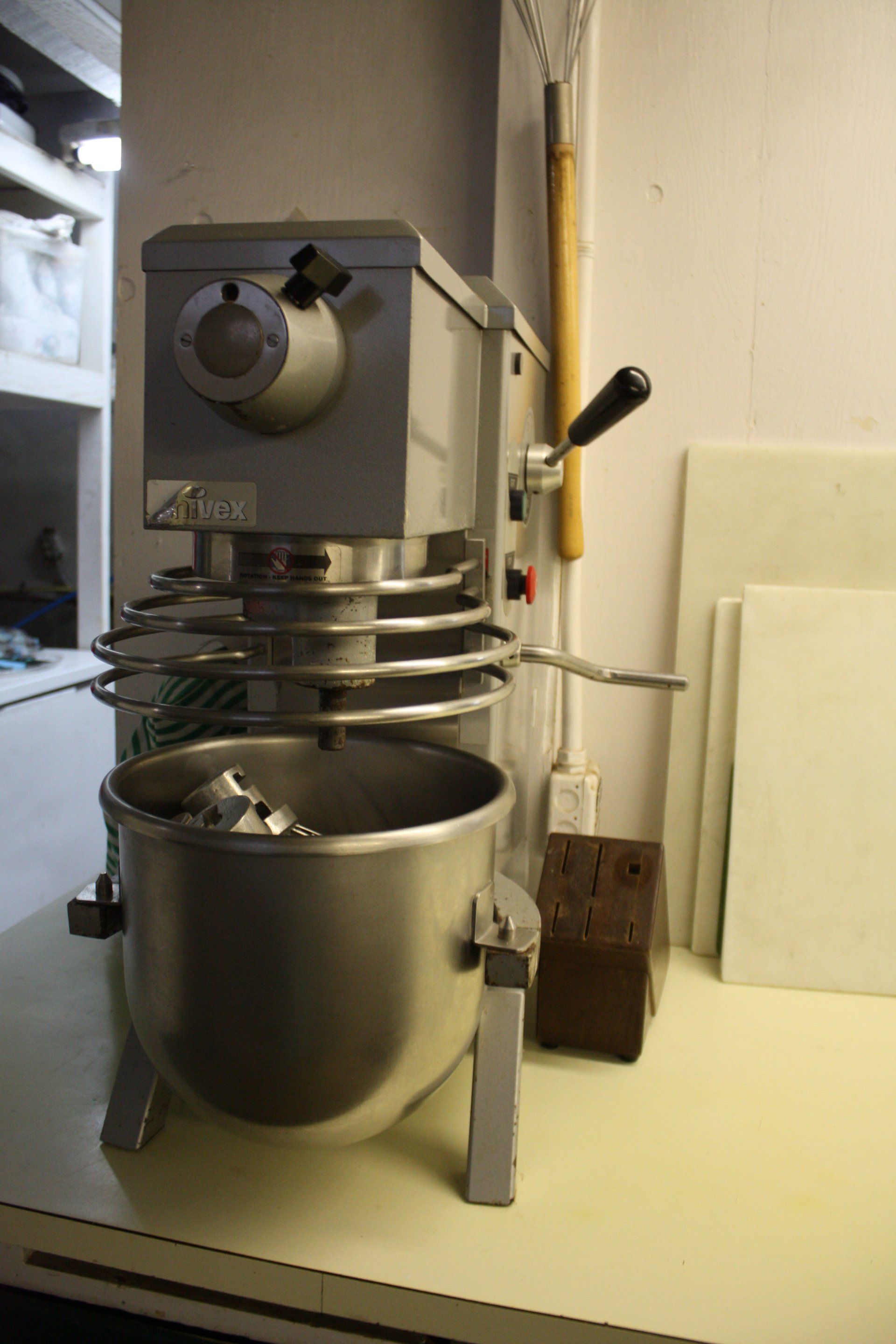
Slide title
Write your caption hereButton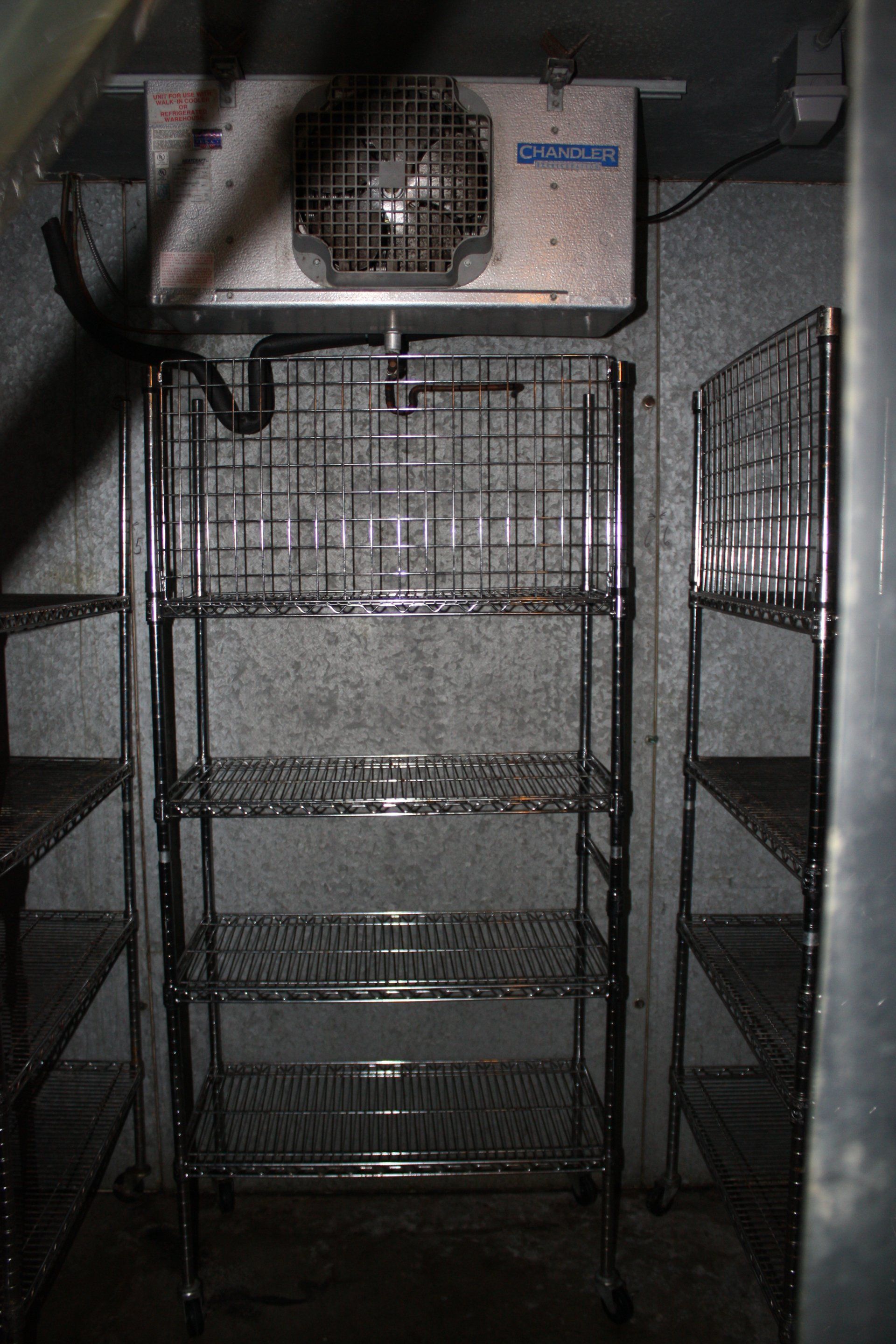
Slide title
The walk-in refrigerator.
Button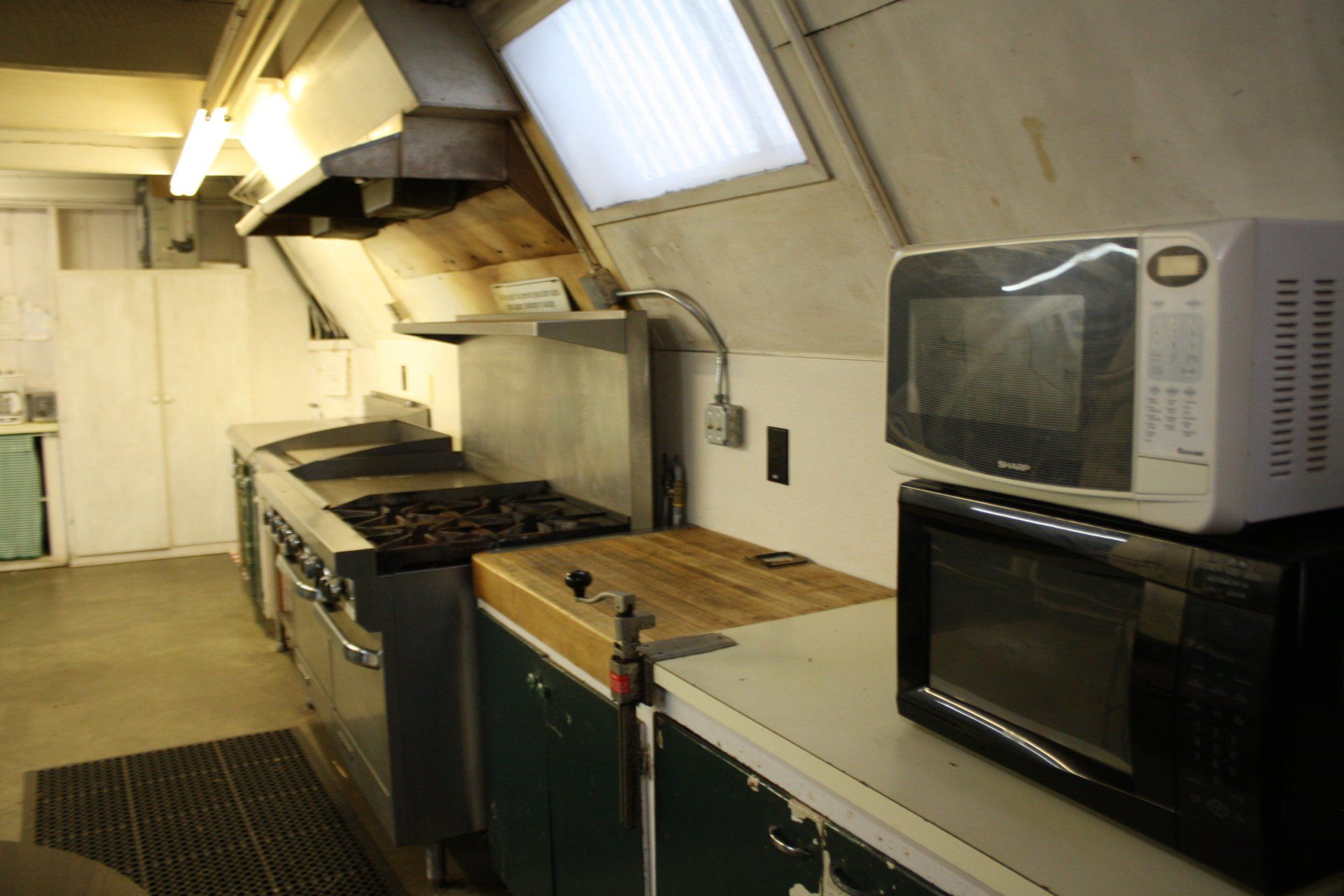
Slide title
Write your caption hereButton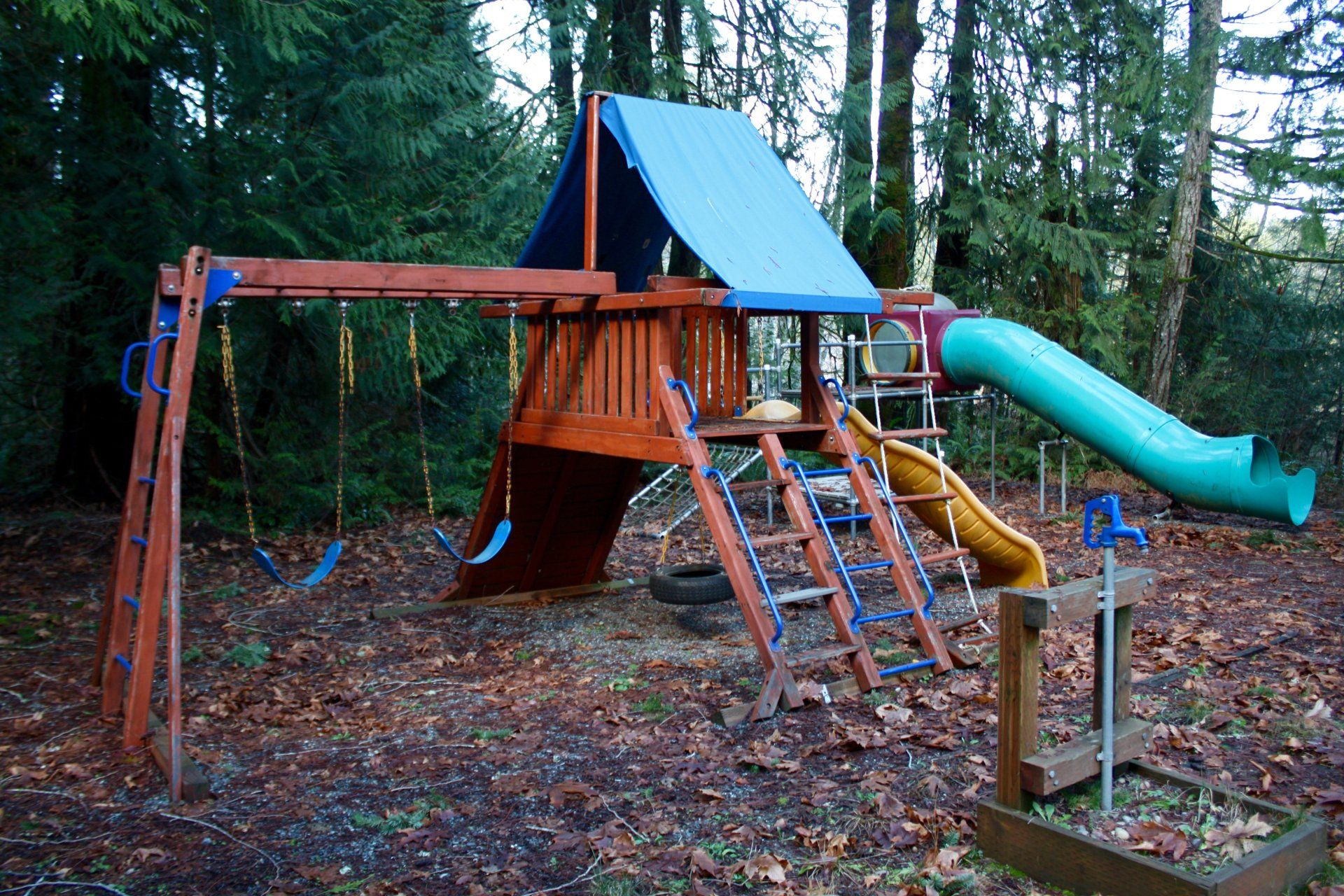
Slide title
The playground on the camp side.
Button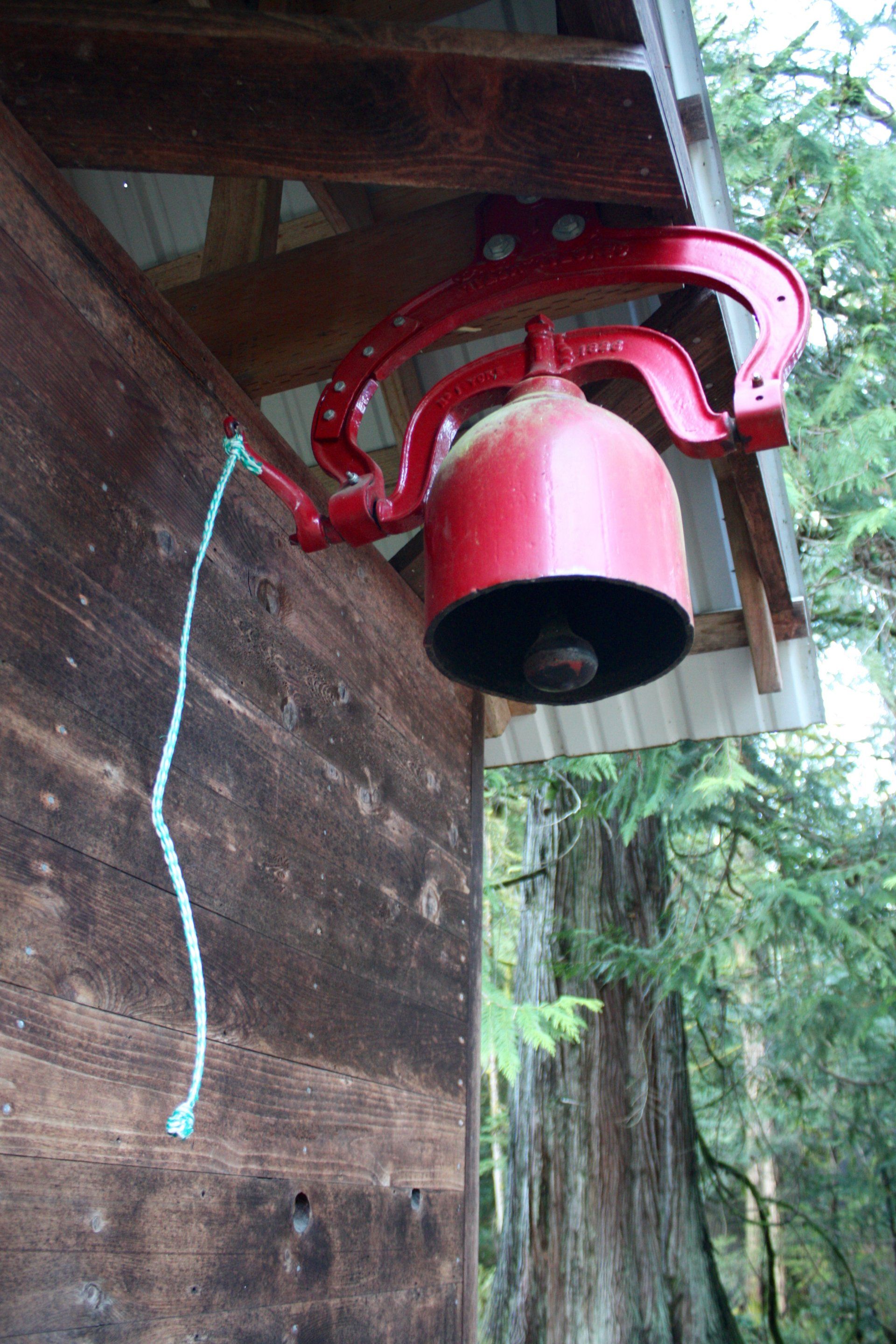
Slide title
Write your caption hereButton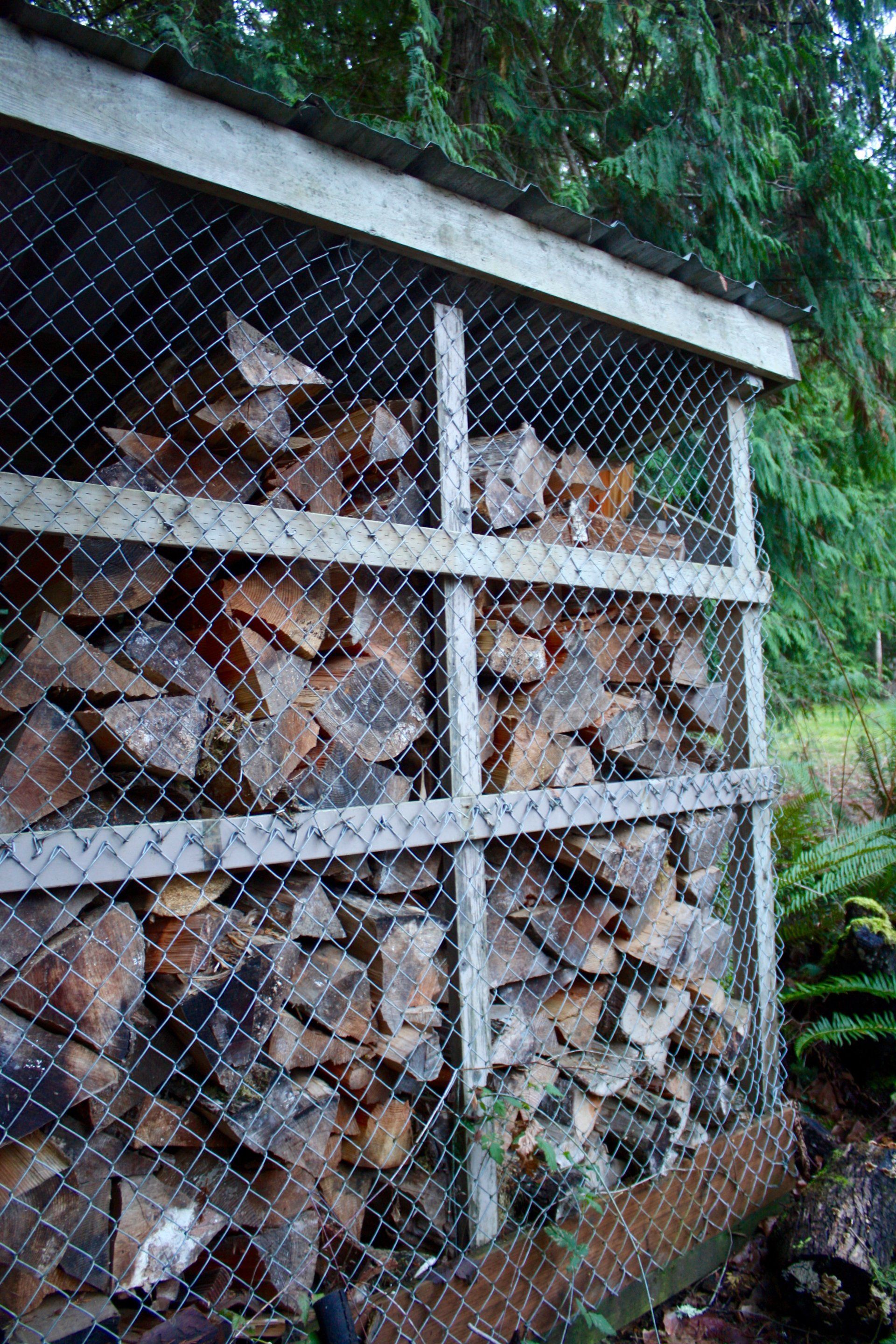
Slide title
So much wood for all your campfires!
Button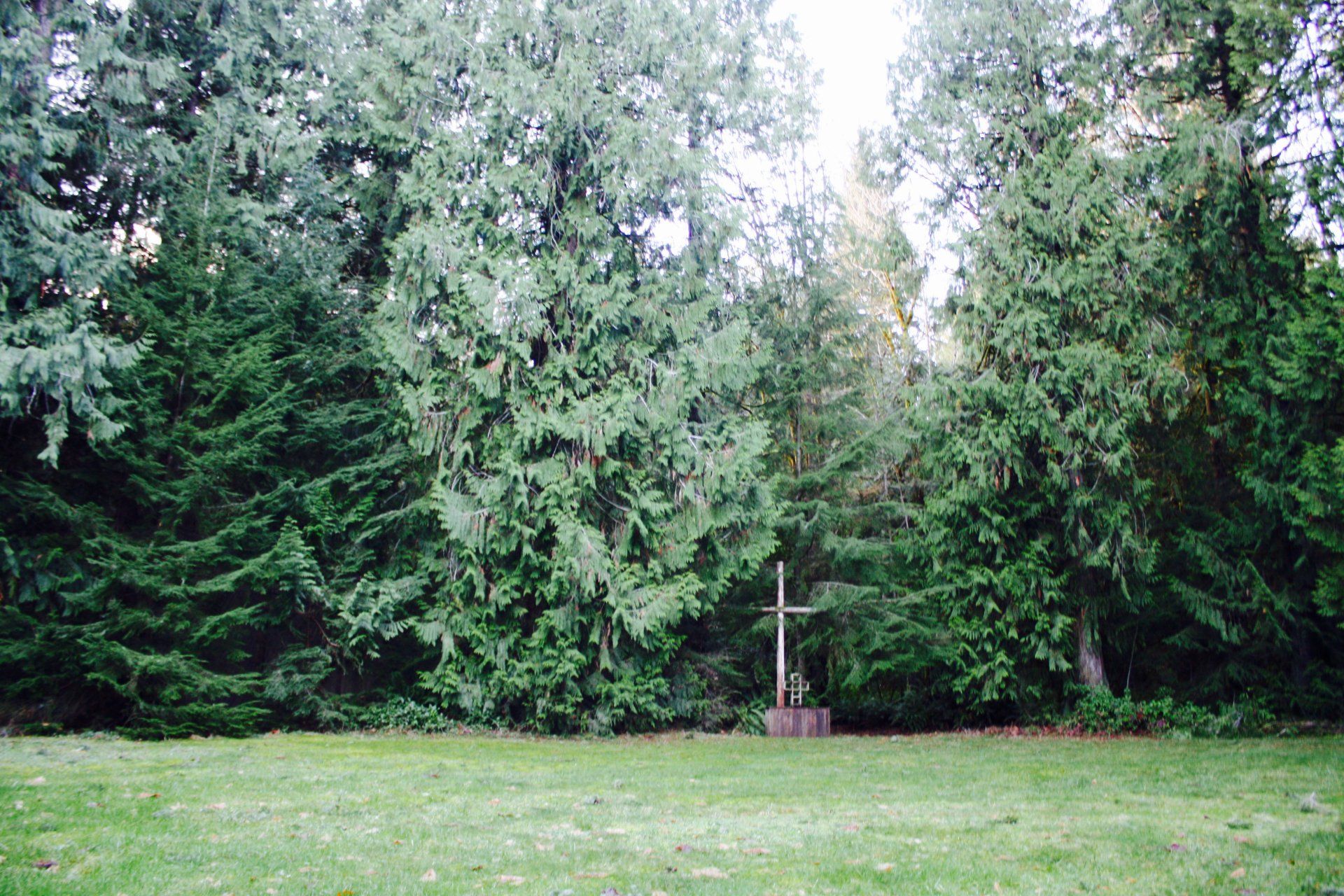
Slide title
This lawn is centrally located on the camp side and is perfect for large group games and gatherings.
Button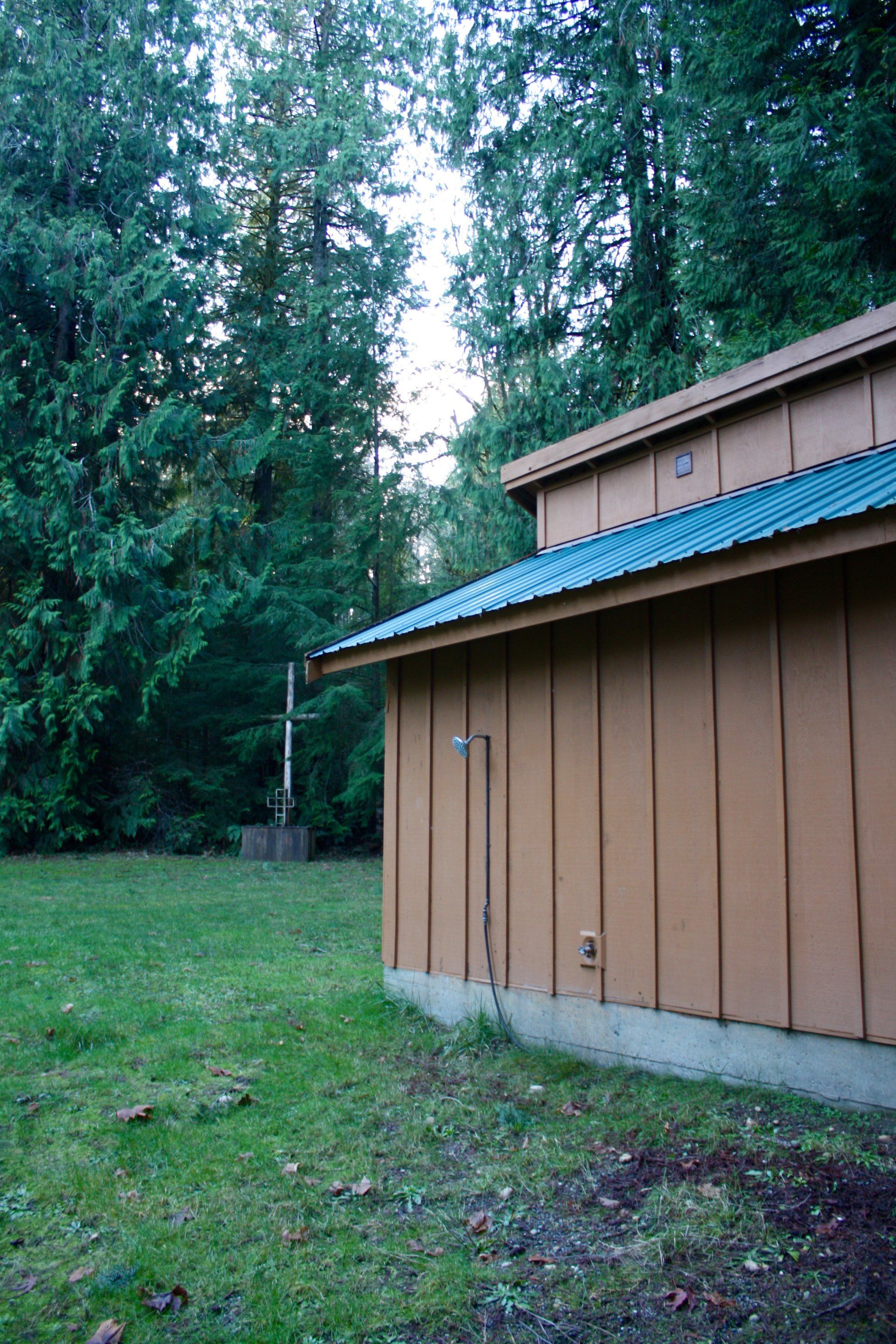
Slide title
The "boys" bathroom.
Button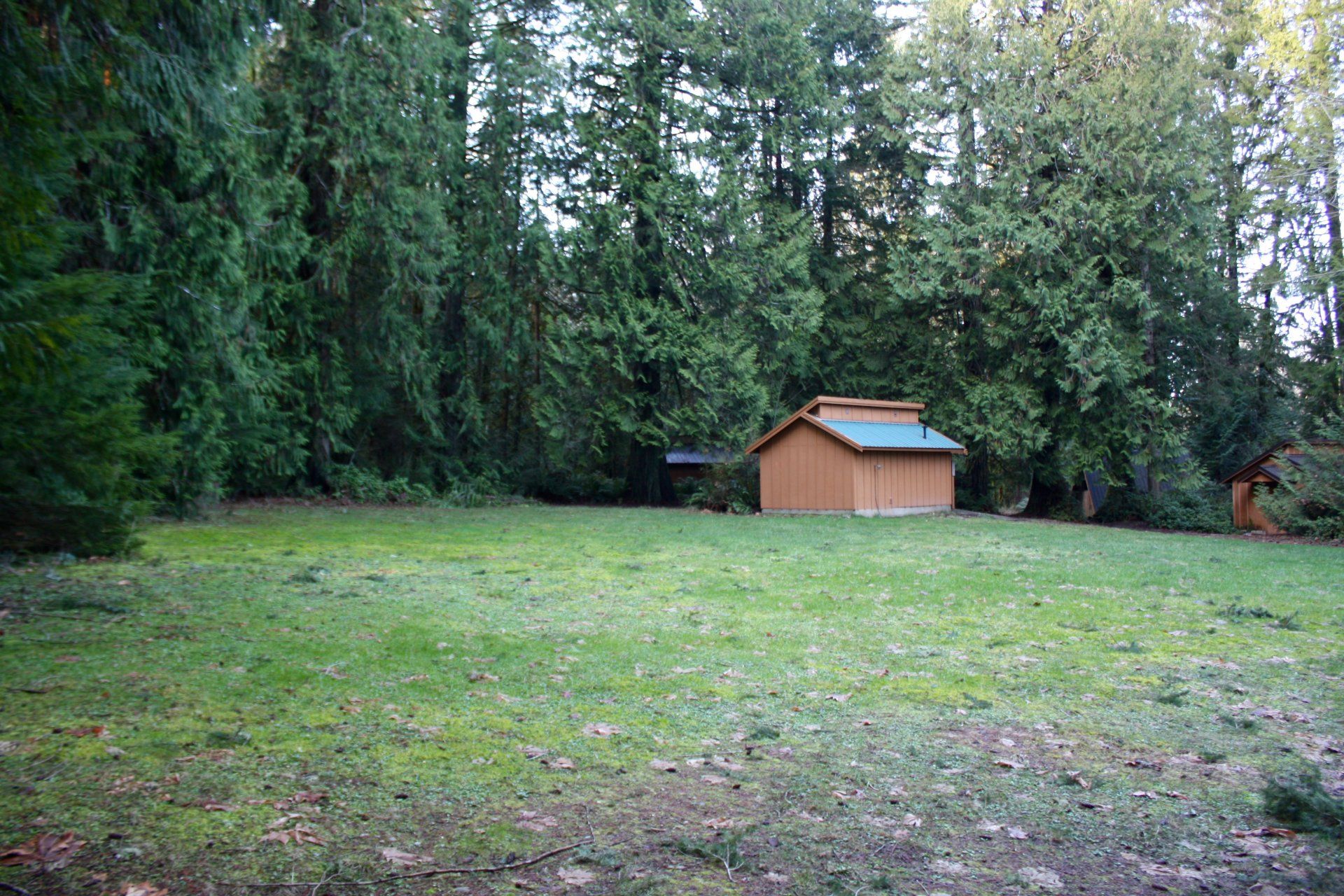
Slide title
Write your caption hereButton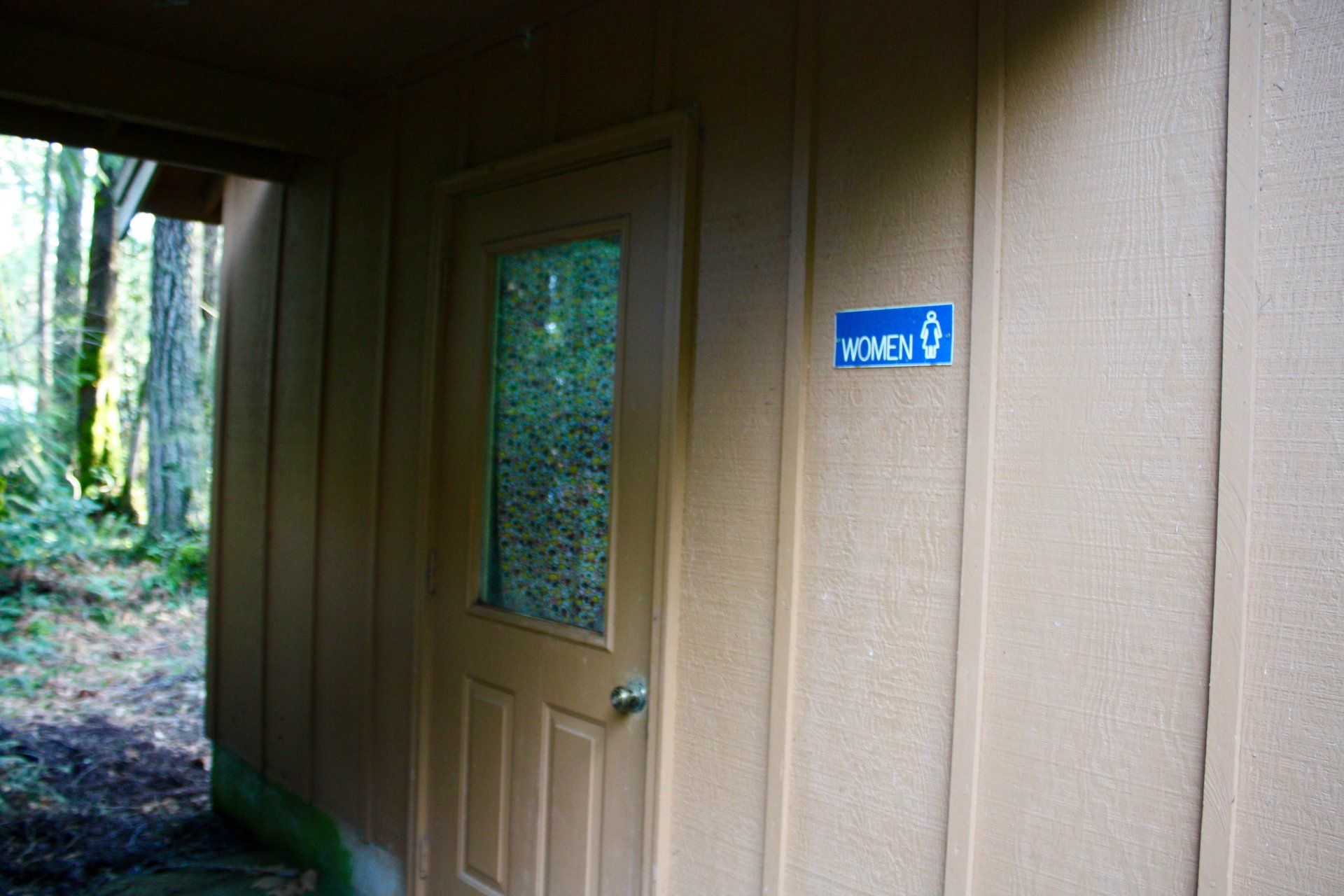
Slide title
Write your caption hereButton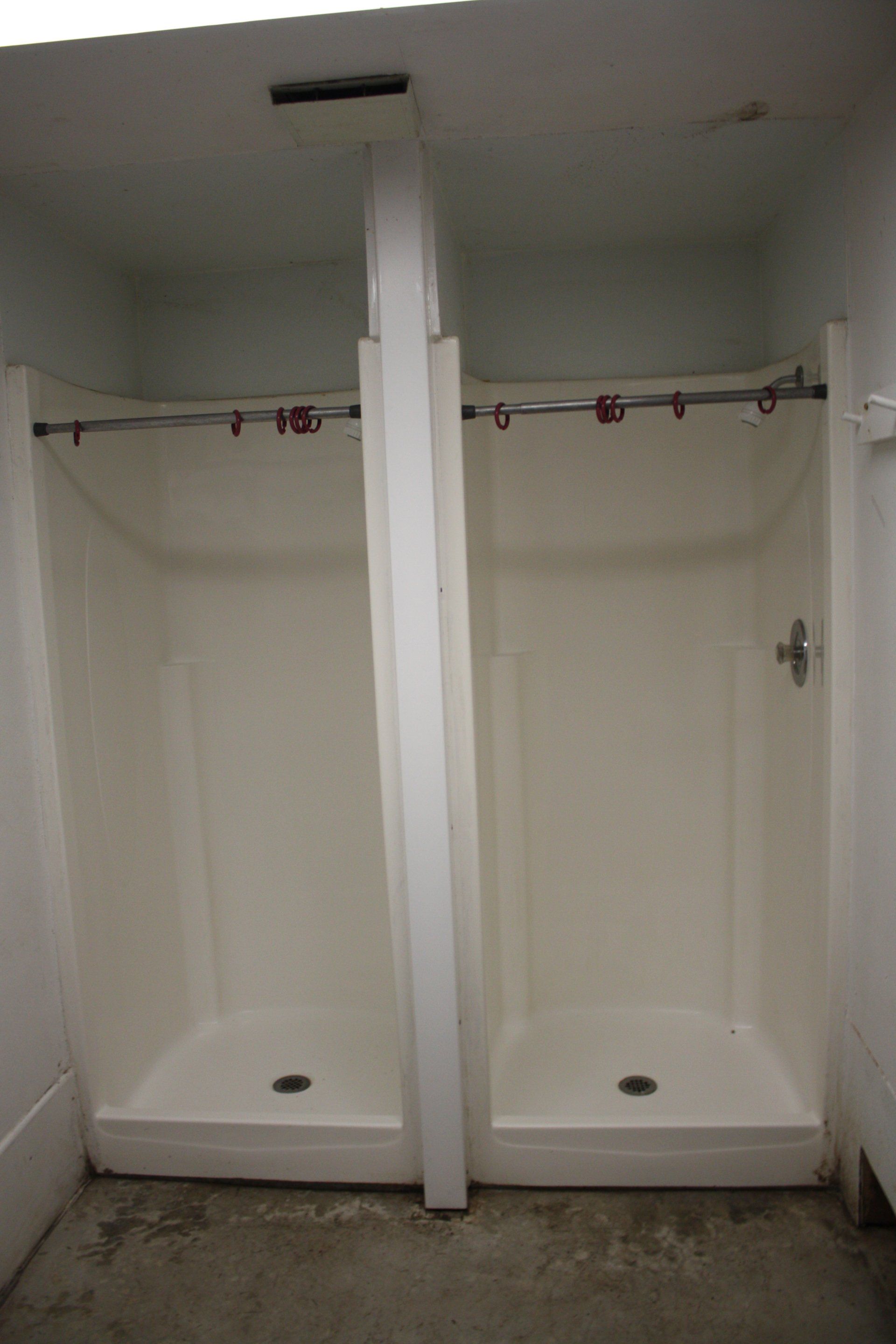
Slide title
Each bathroom has two shower stalls.
Button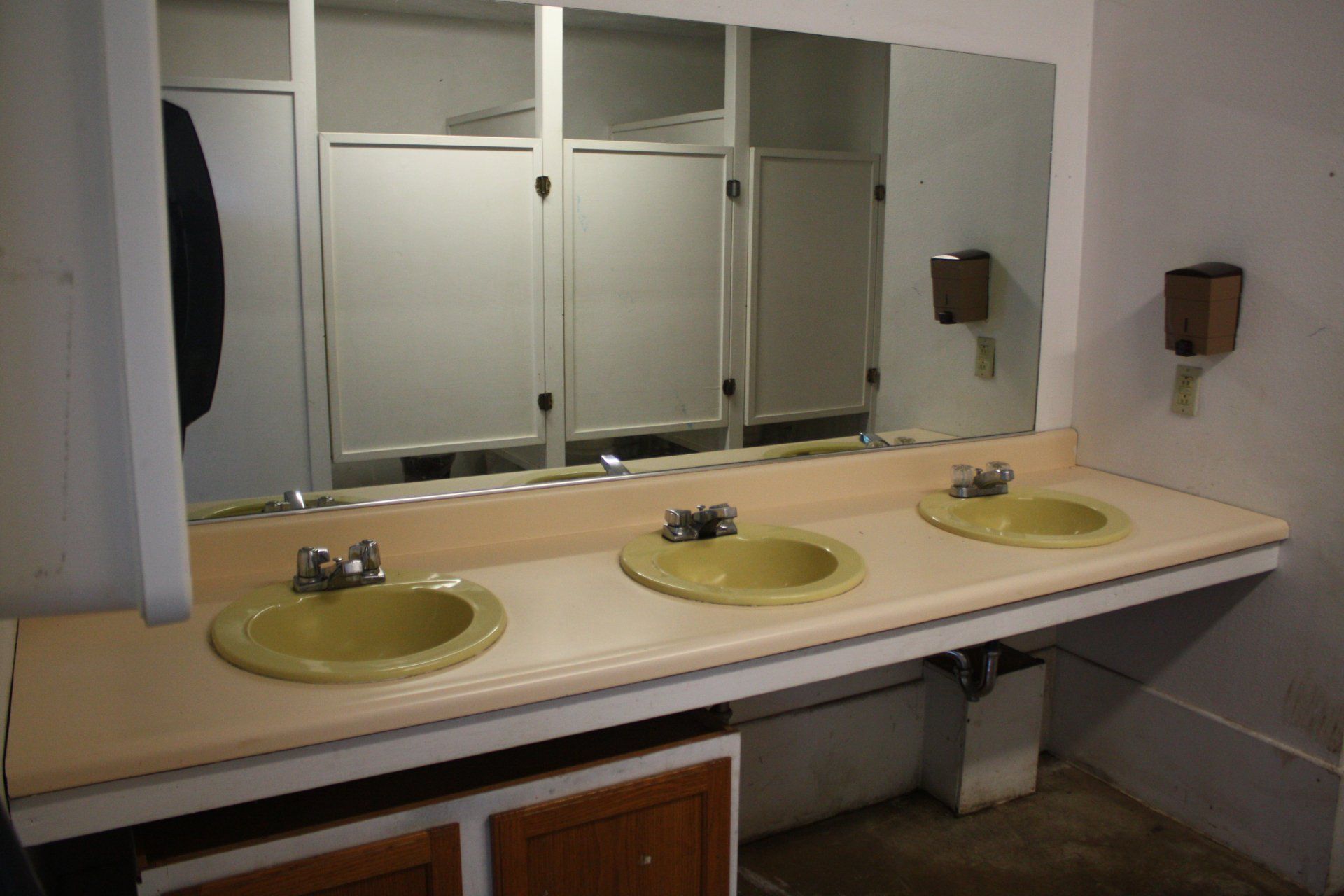
Slide title
Inside the "women's" bathroom.
Button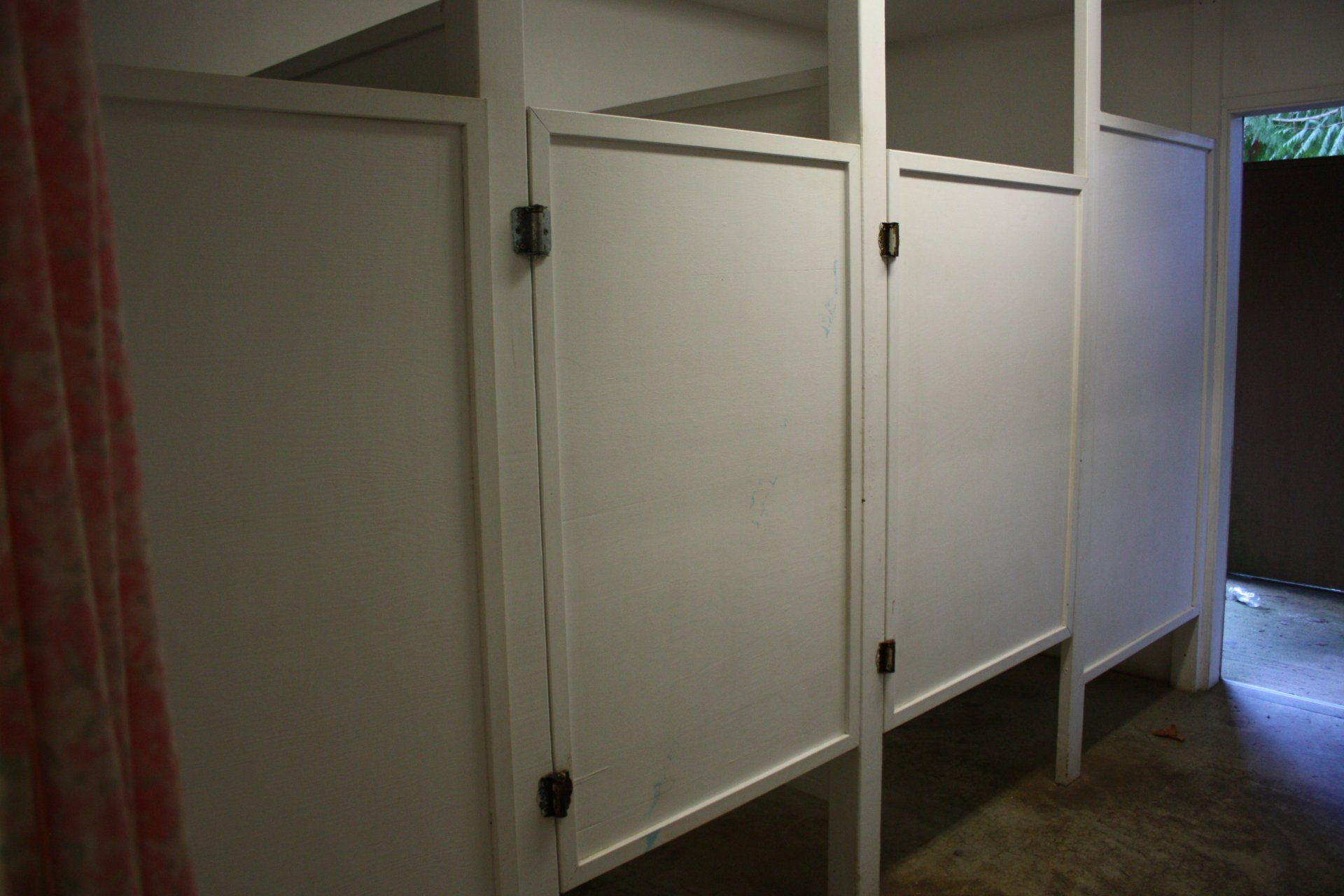
Slide title
Write your caption hereButton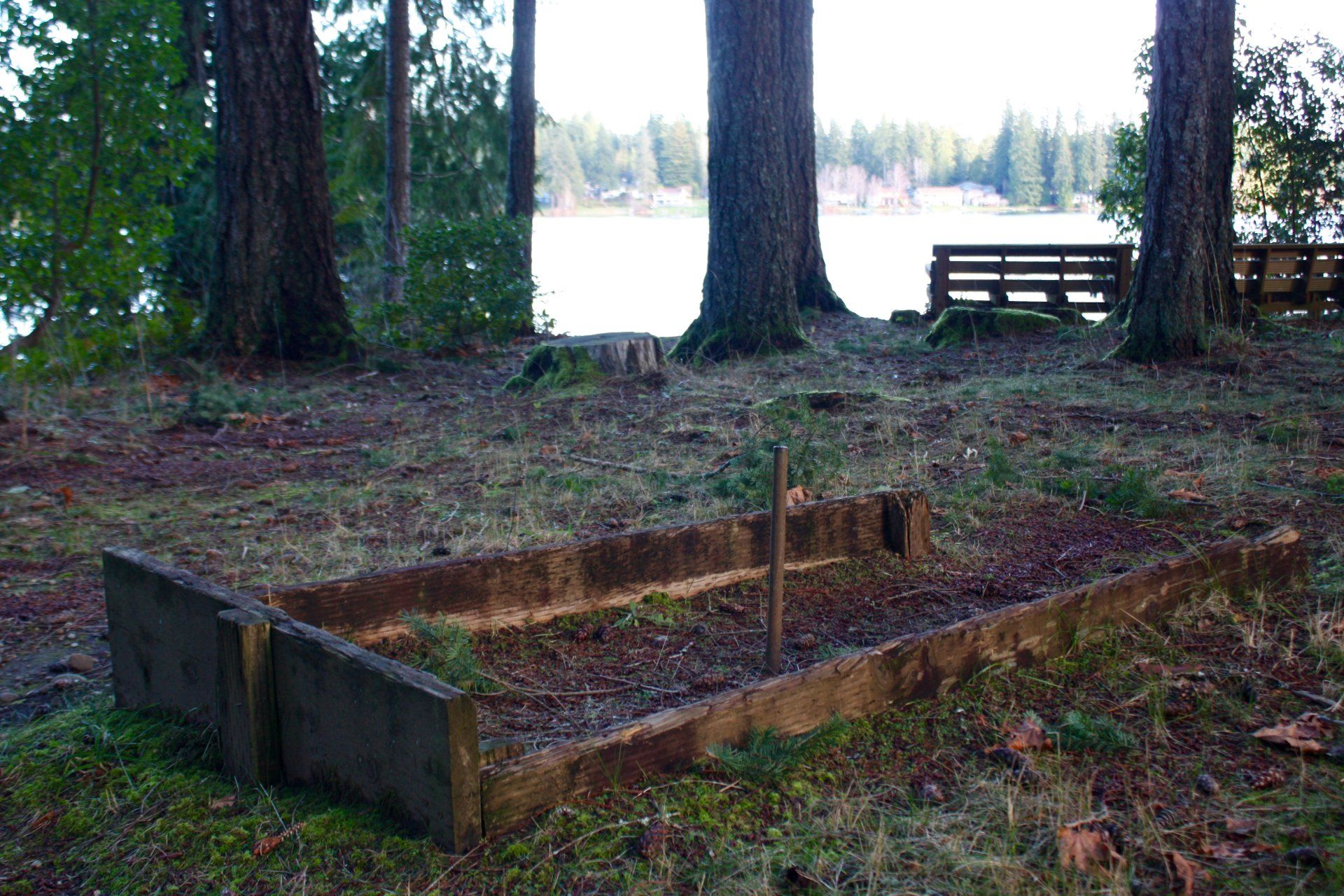
Slide title
The horseshoe pit that looks out over the lake.
Button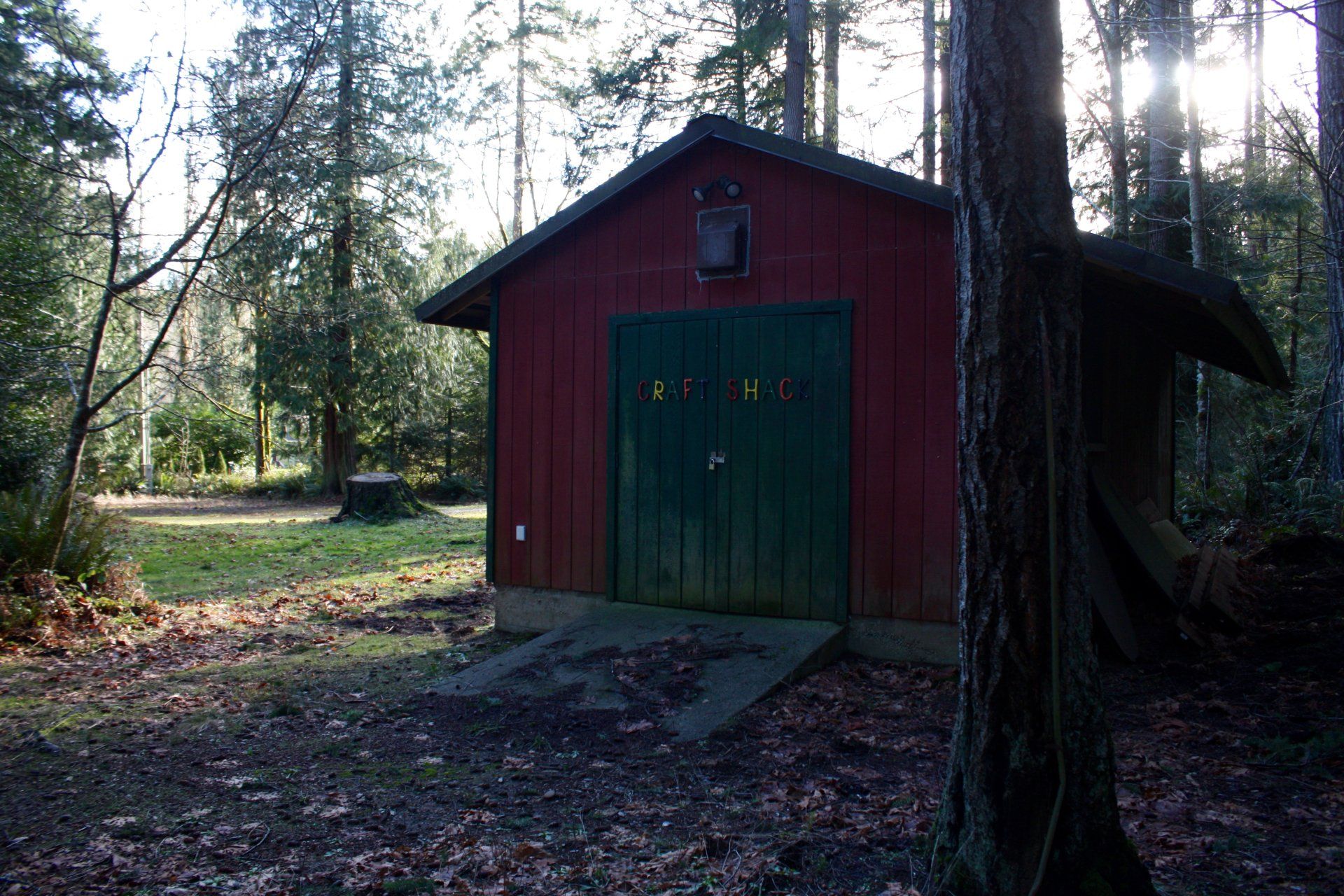
Slide title
The Craft Shack.
Button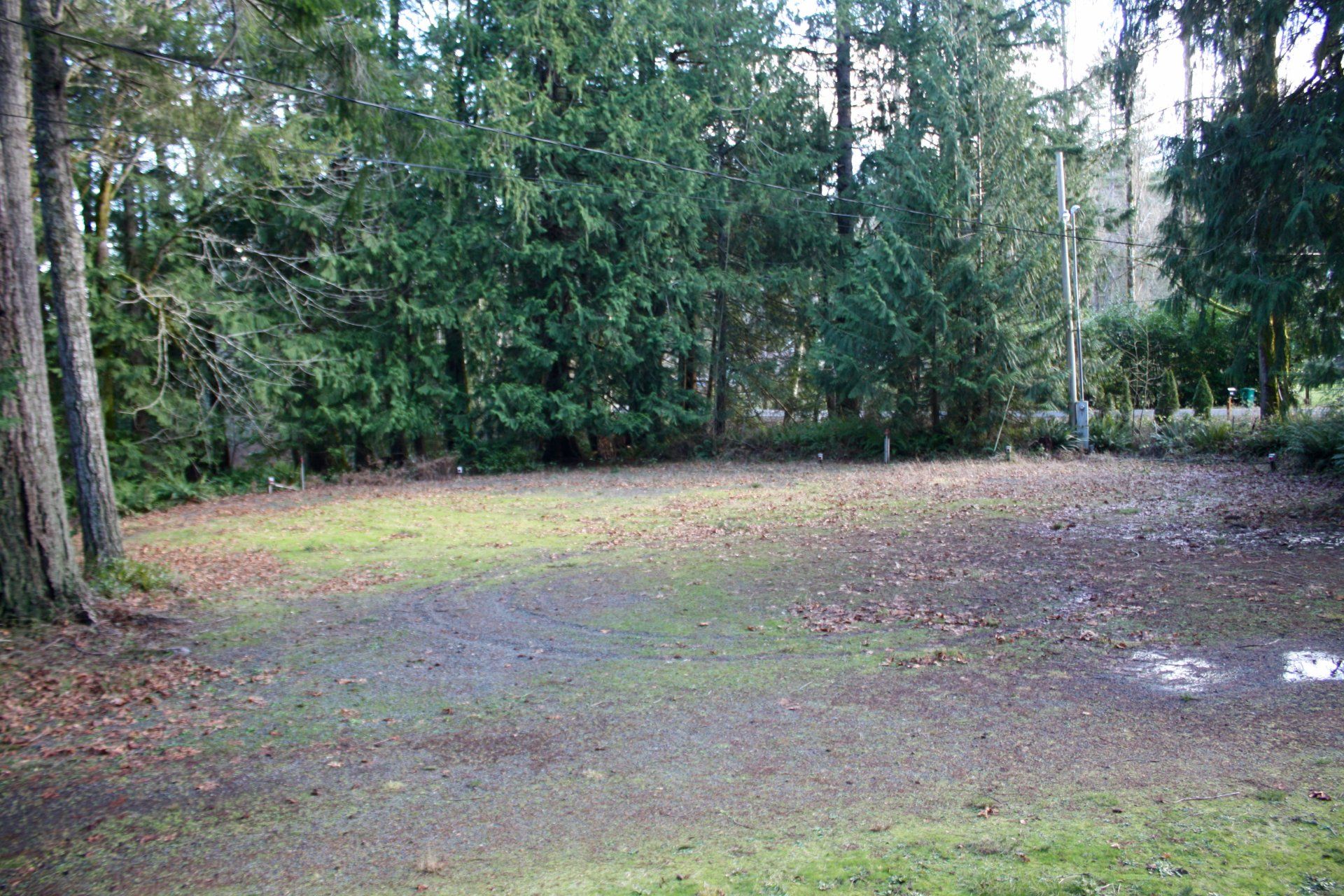
Slide title
The RV hook up area and tent camping area.
Button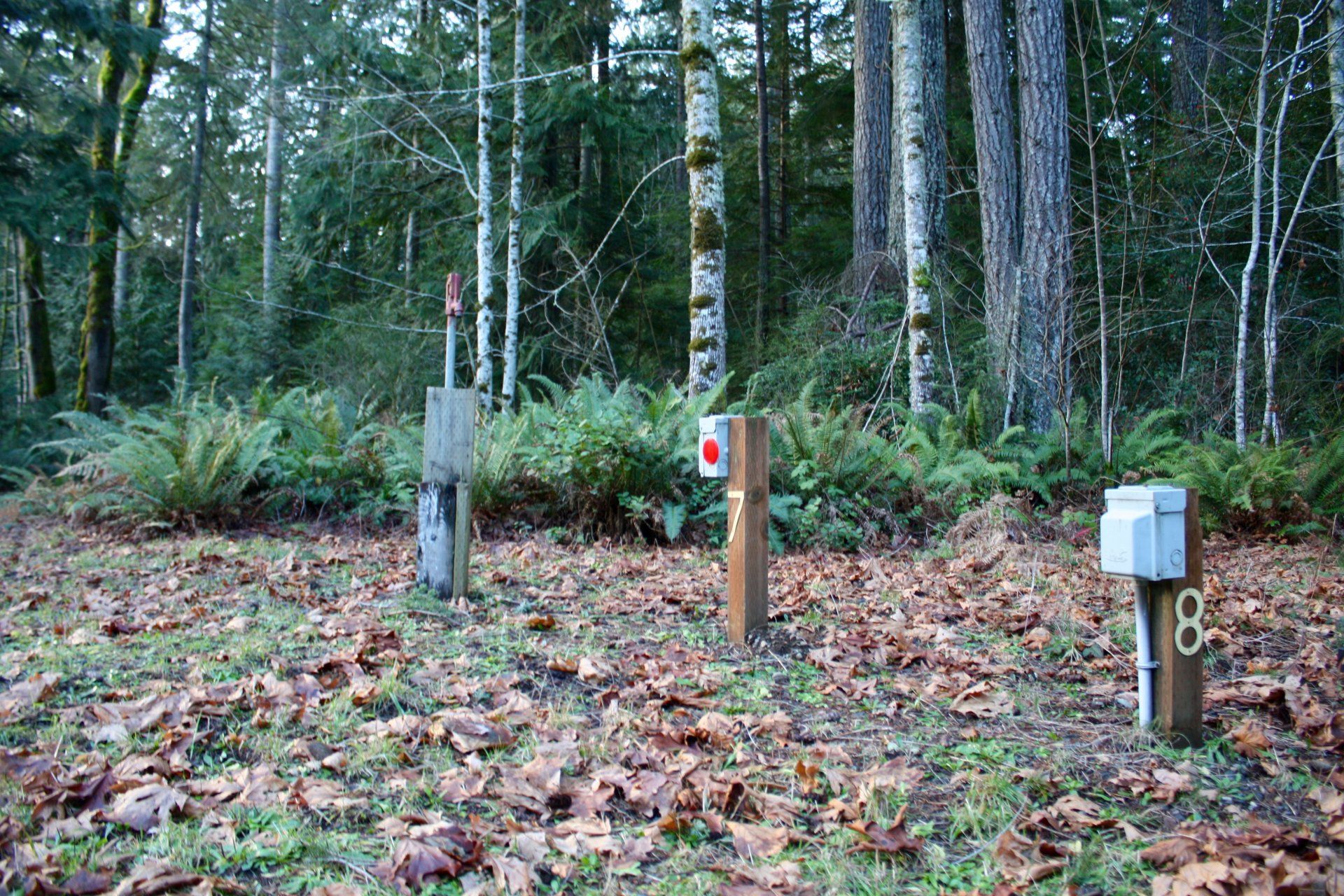
Slide title
RV hook ups provide water and electricity.
Button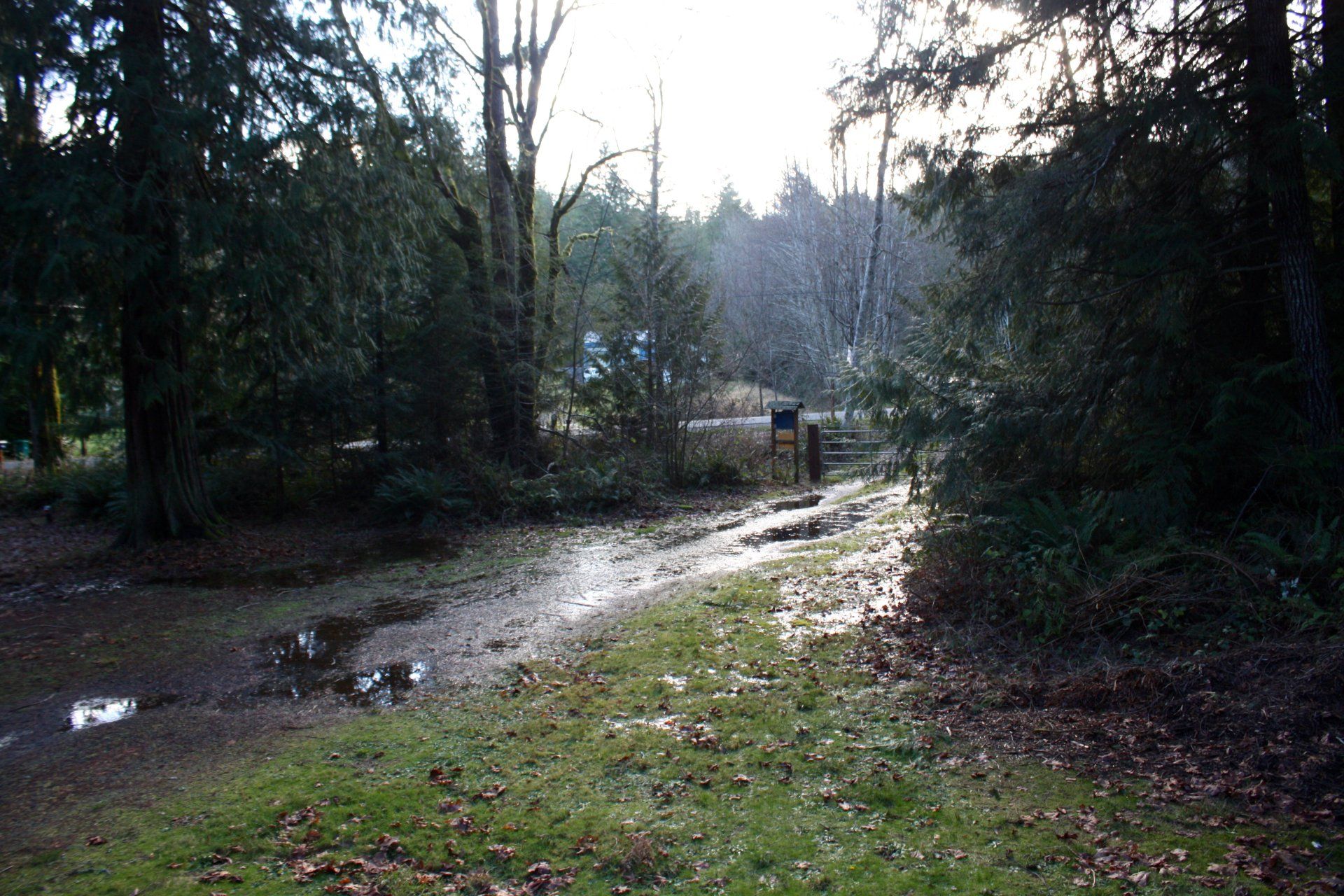
Slide title
The camp side entrance to the park on Wildcat Lake Road.
Button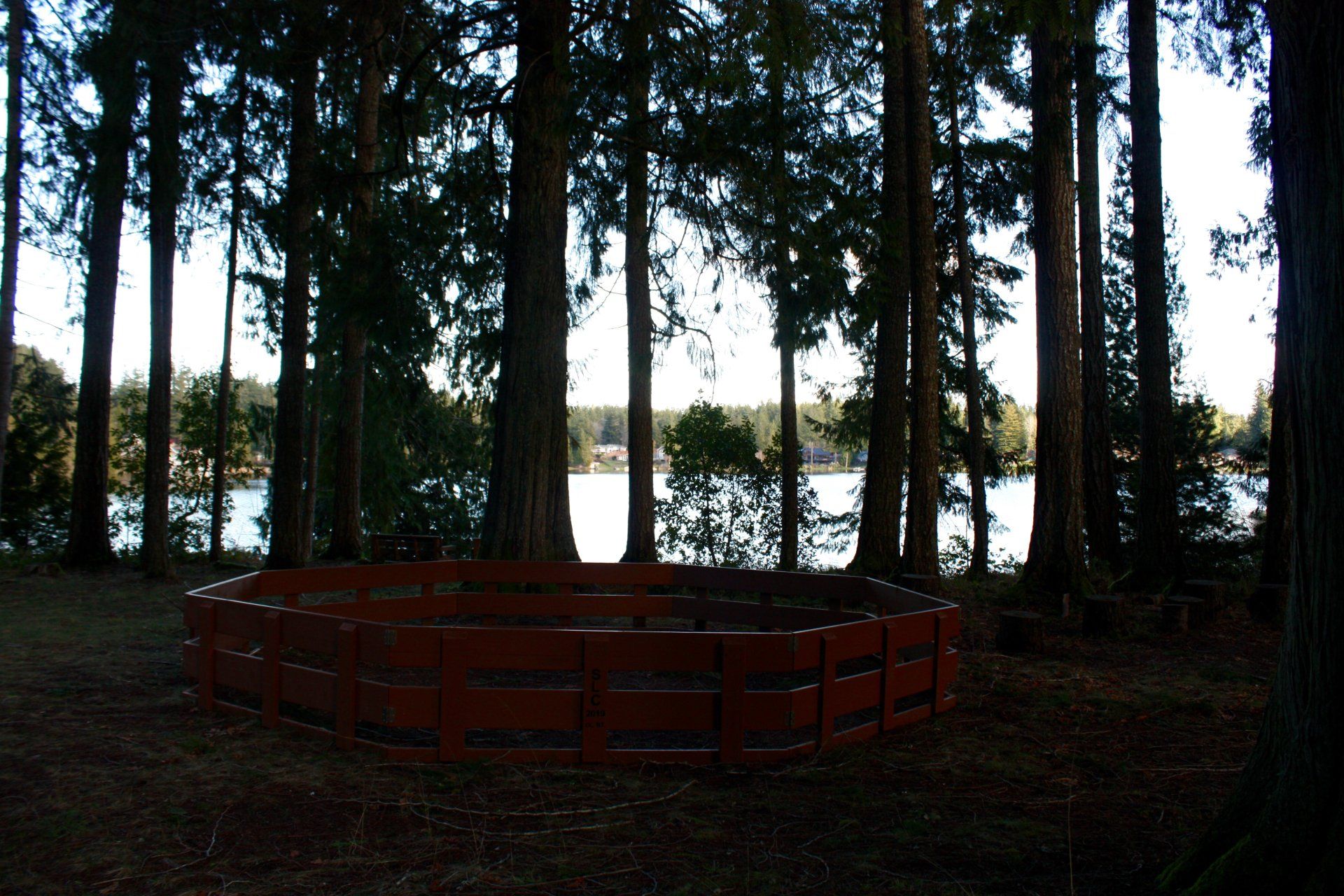
Slide title
Gaga pit.
Button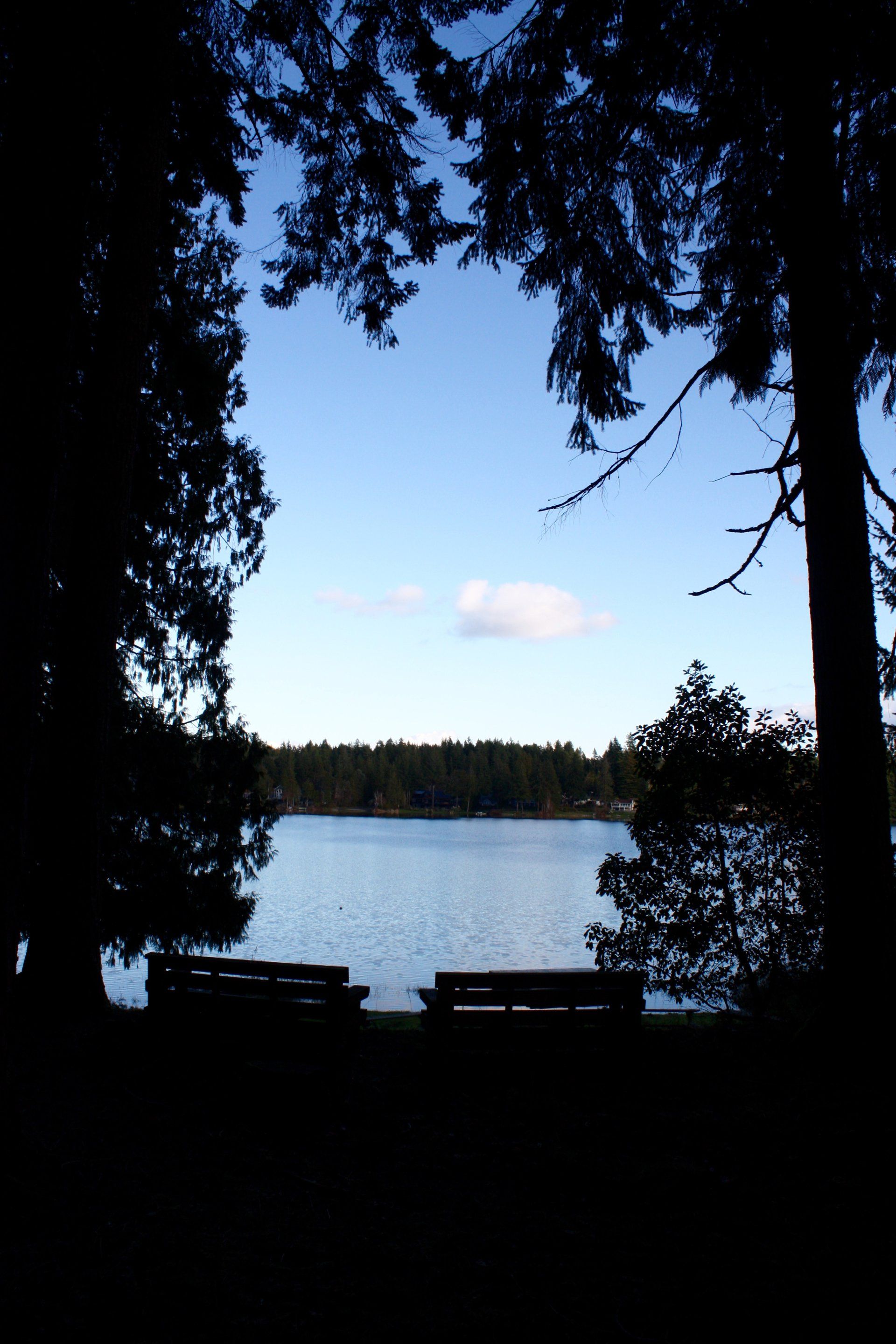
Slide title
Write your caption hereButton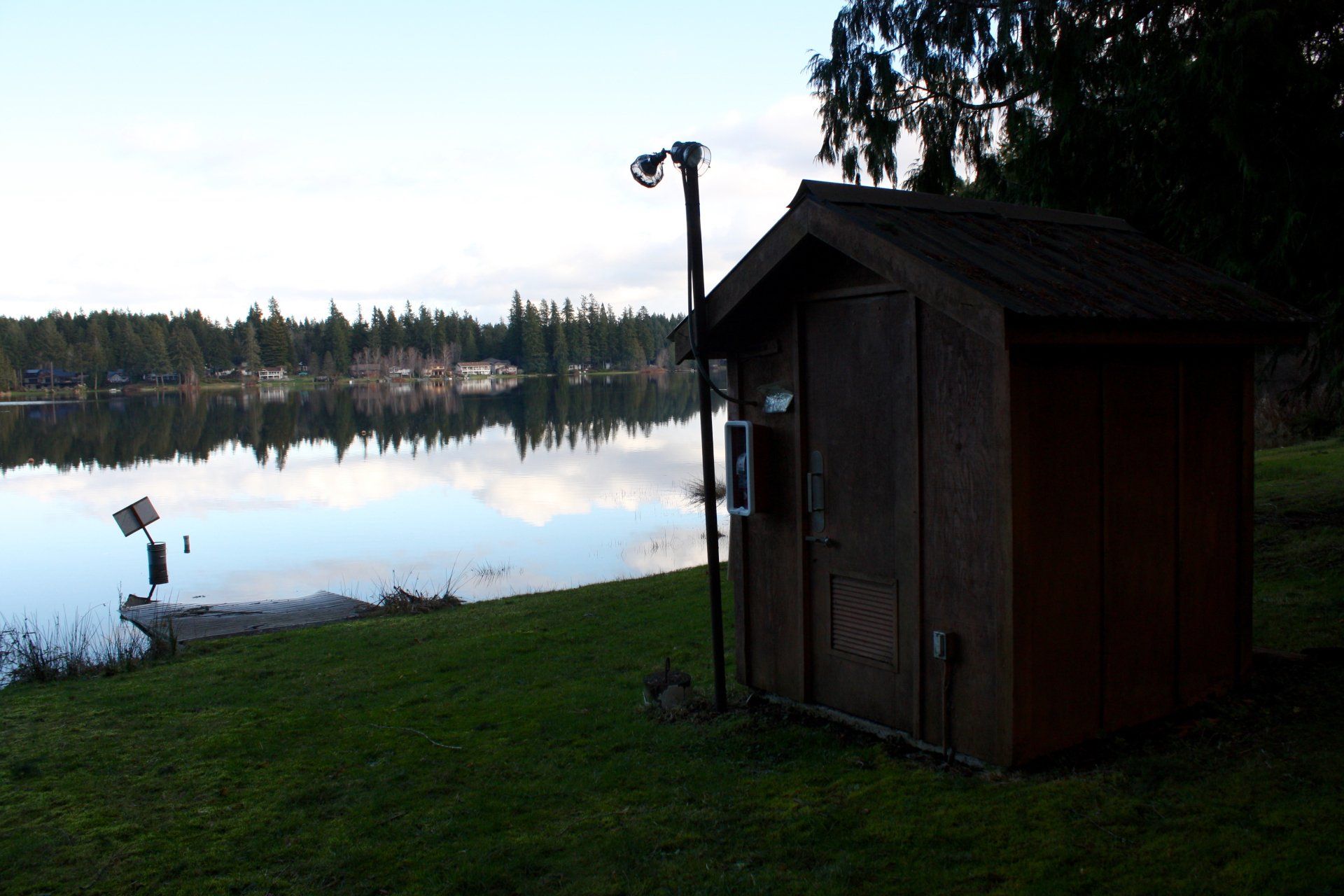
Slide title
Swimmer's shack filled with swim vests.
Button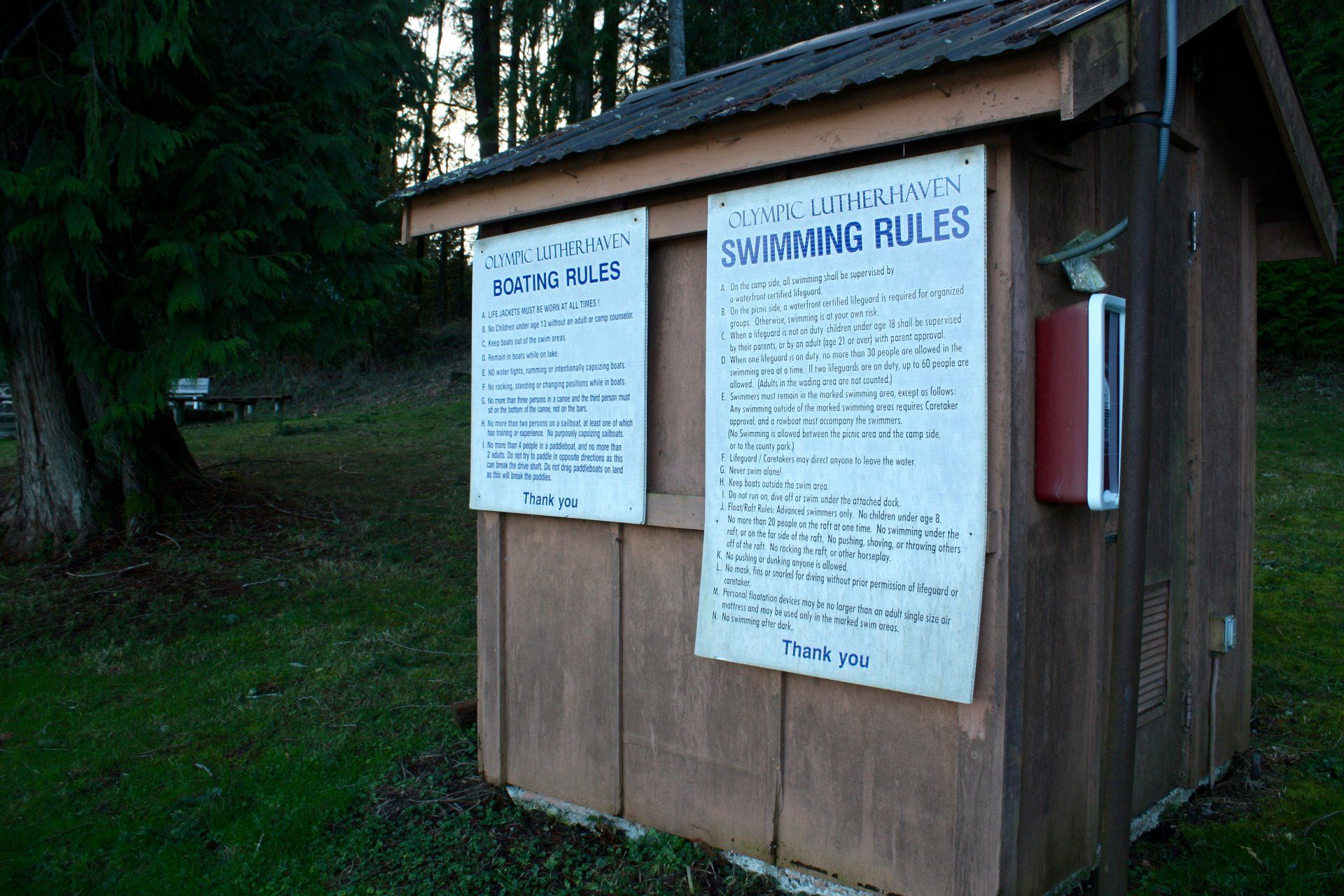
Slide title
Write your caption hereButton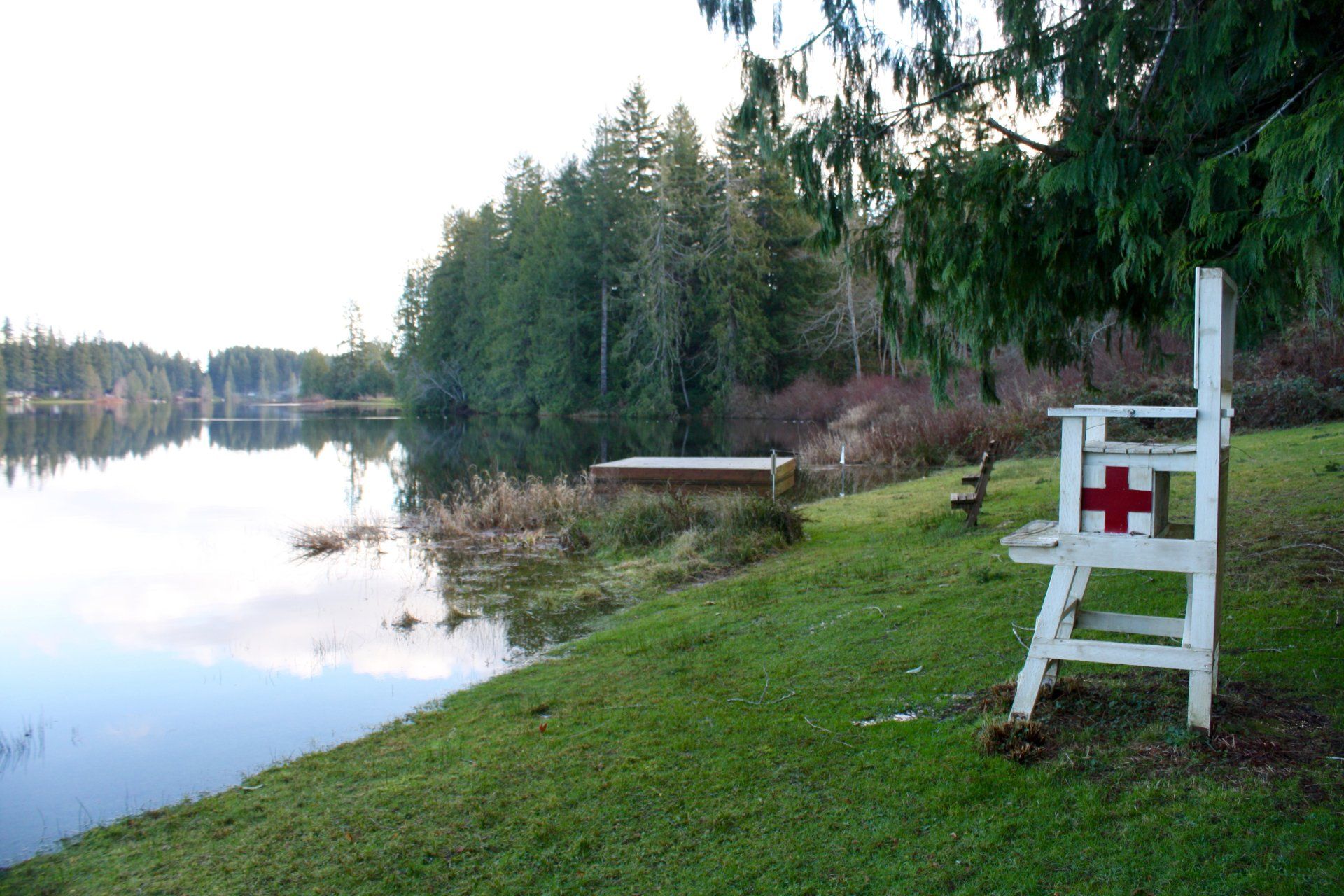
Slide title
The camp side beach and swim raft.
Button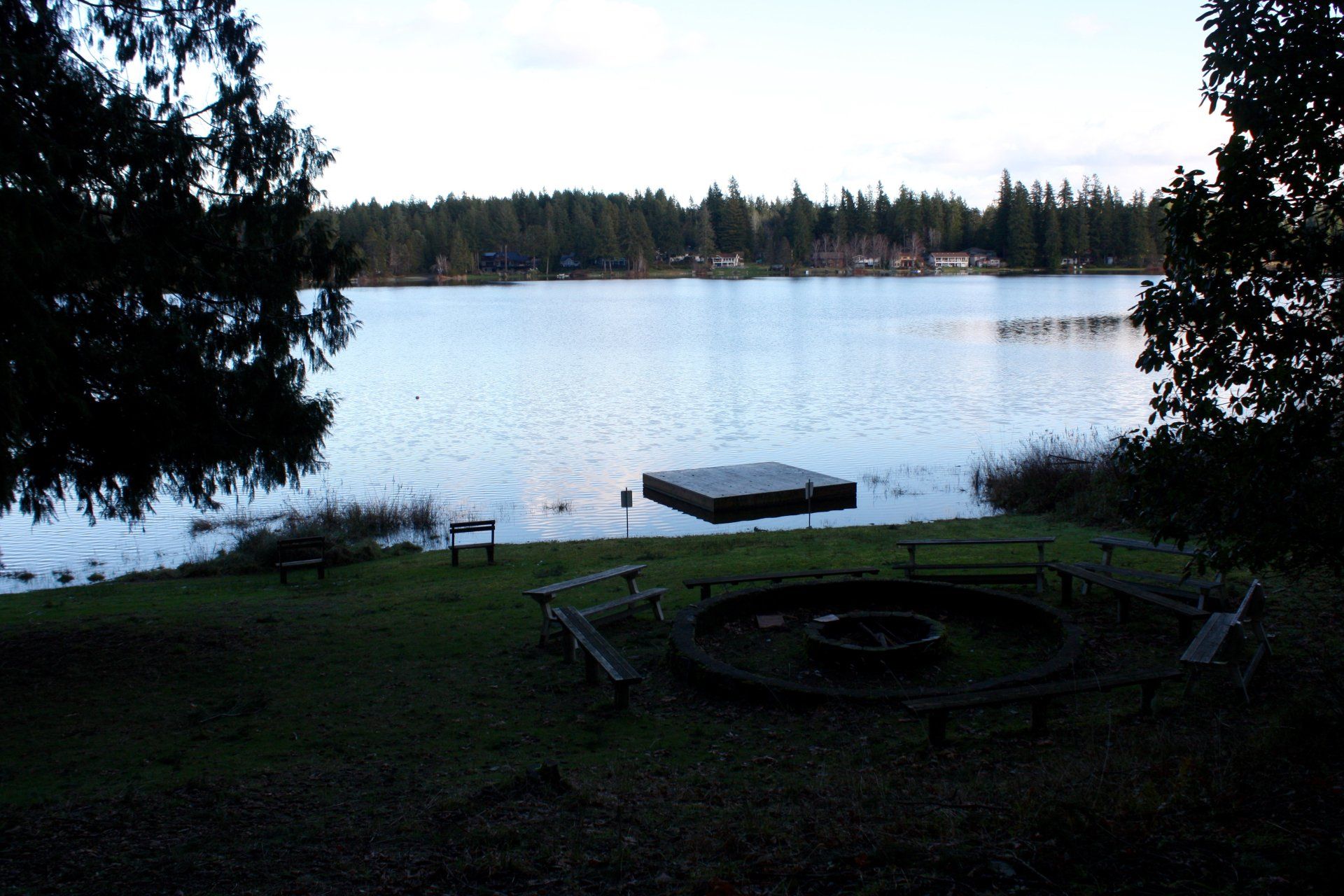
Slide title
The camp side beach, swim raft, and fire pit.
Button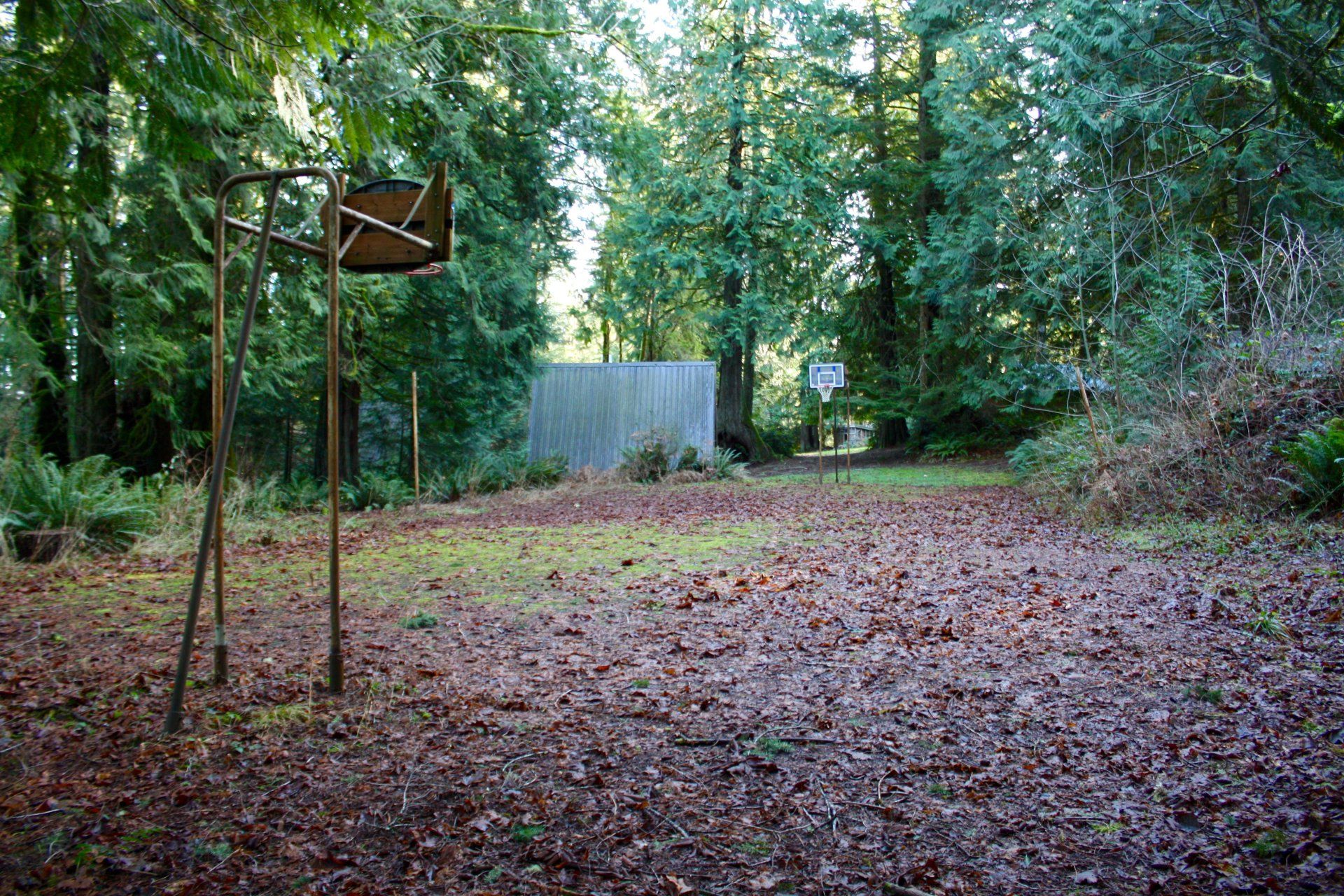
Slide title
The basketball court on the camp side.
Button
The Camp Side: The Cabins
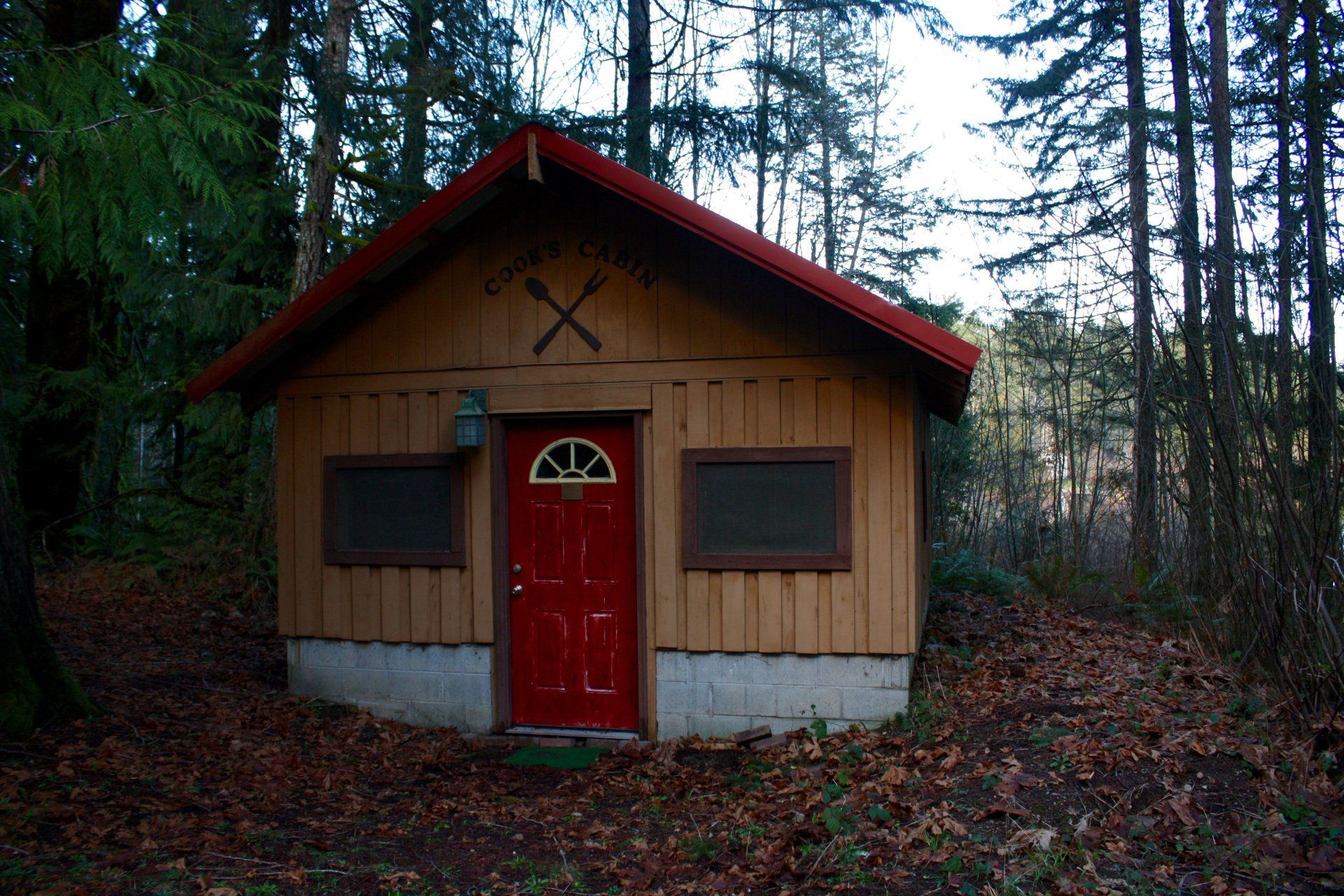
Slide title
The Cooks Cabin, located close to the Lodge.
Button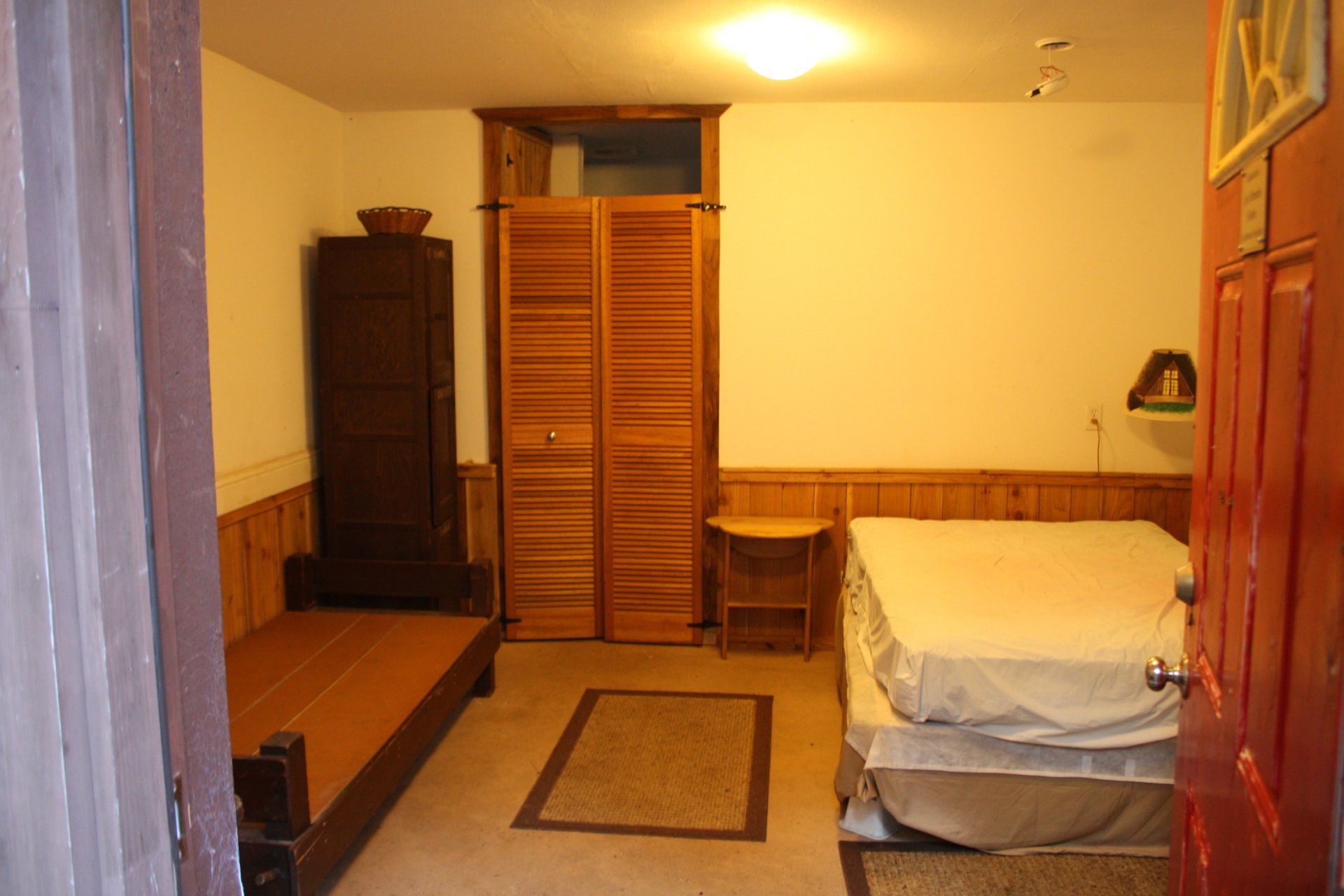
Slide title
Inside the Cook's Cabin there is a queen sized bed, a single bunk, and a full bathroom.
Button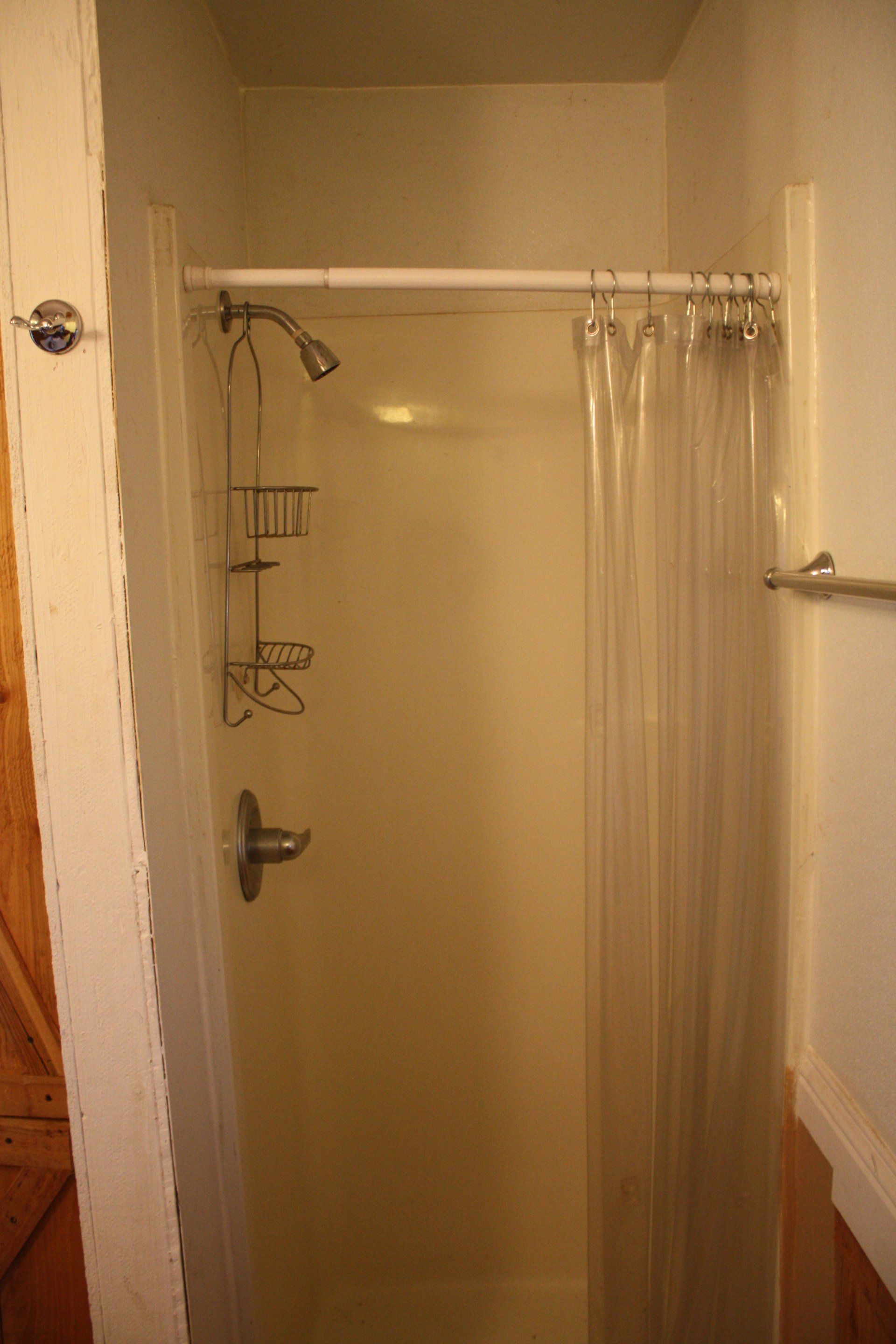
Slide title
The Cook's Cabin shower.
Button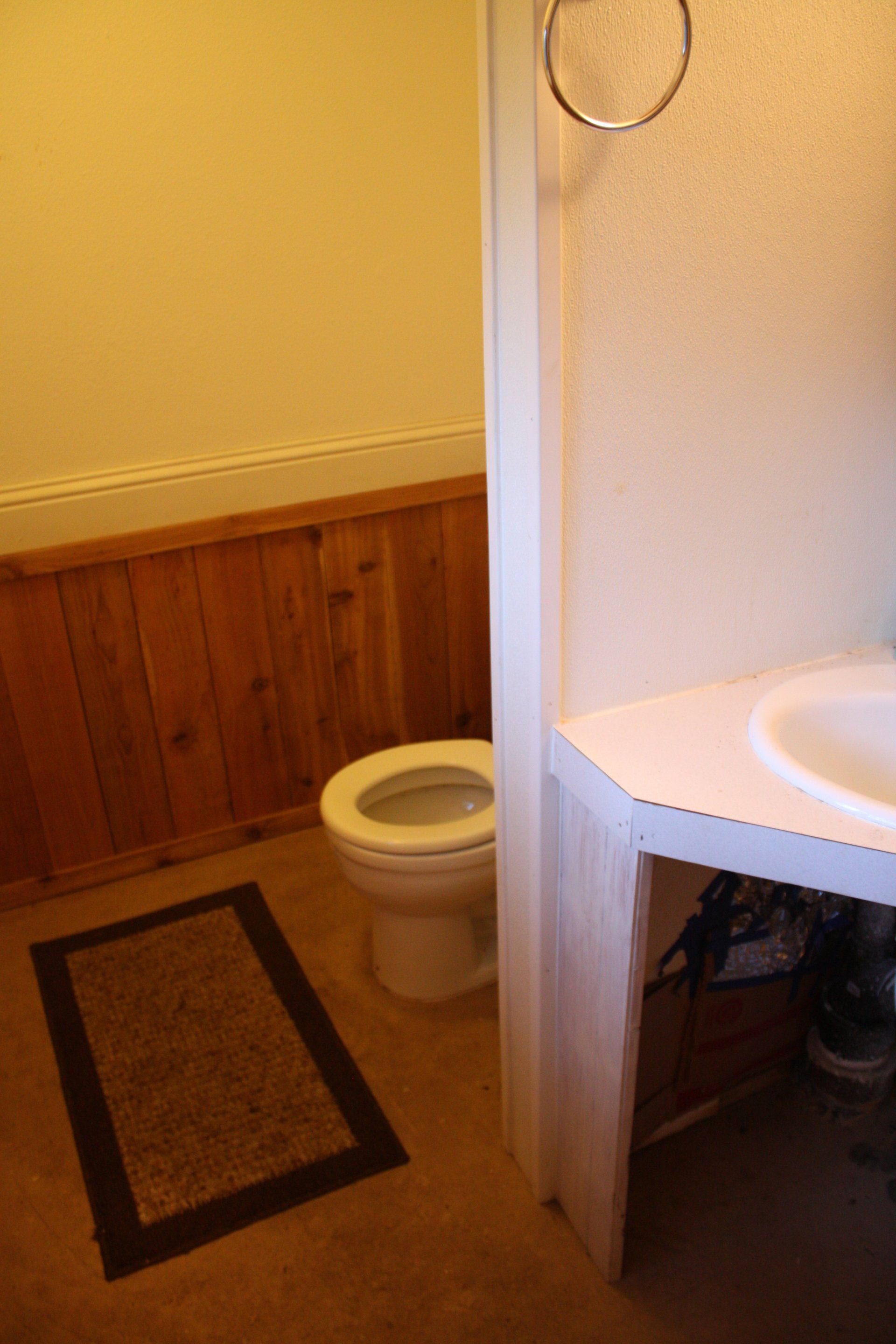
Slide title
The Cook's Cabin bathroom.
Button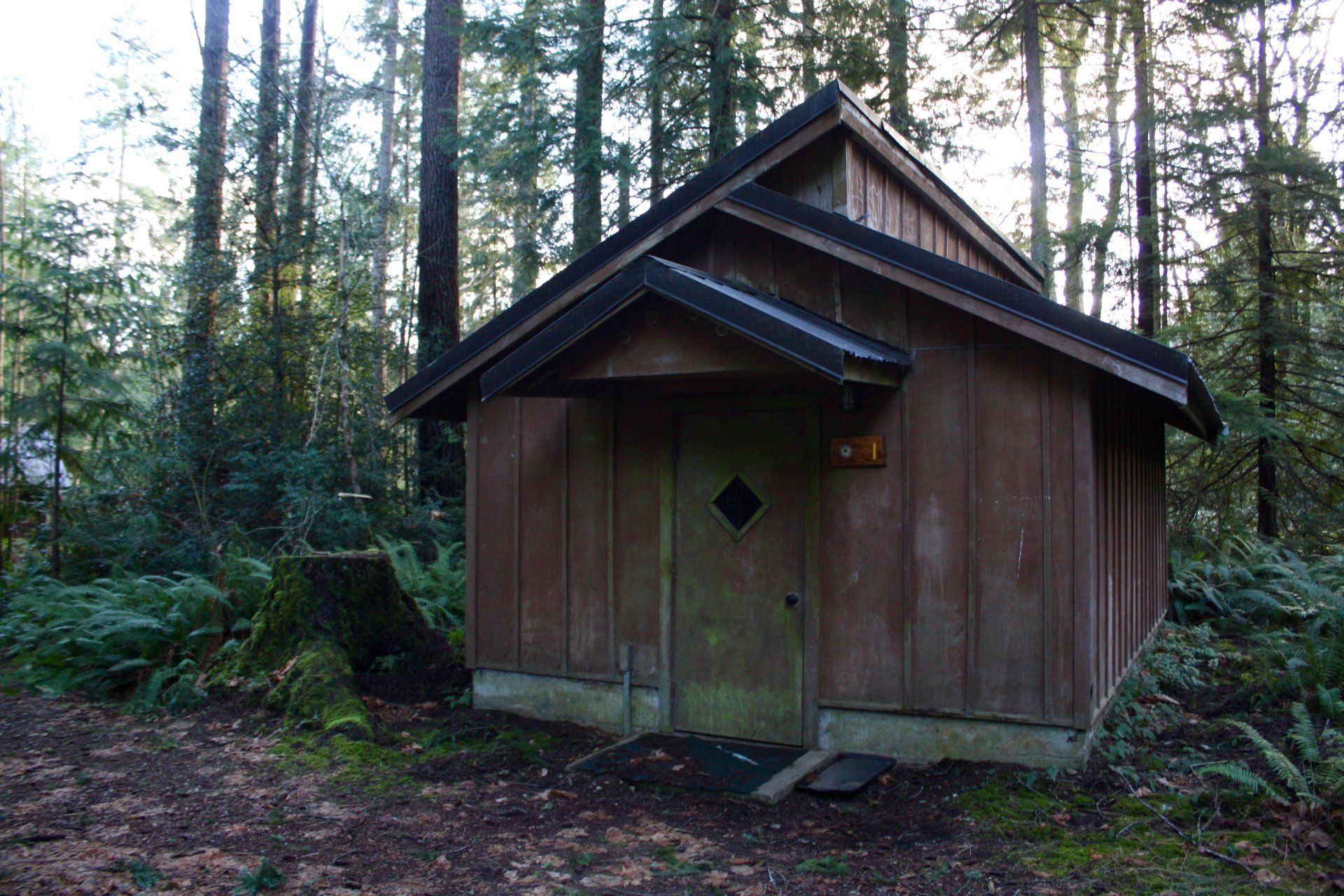
Slide title
Cabin 1. Girls Cabin.
Button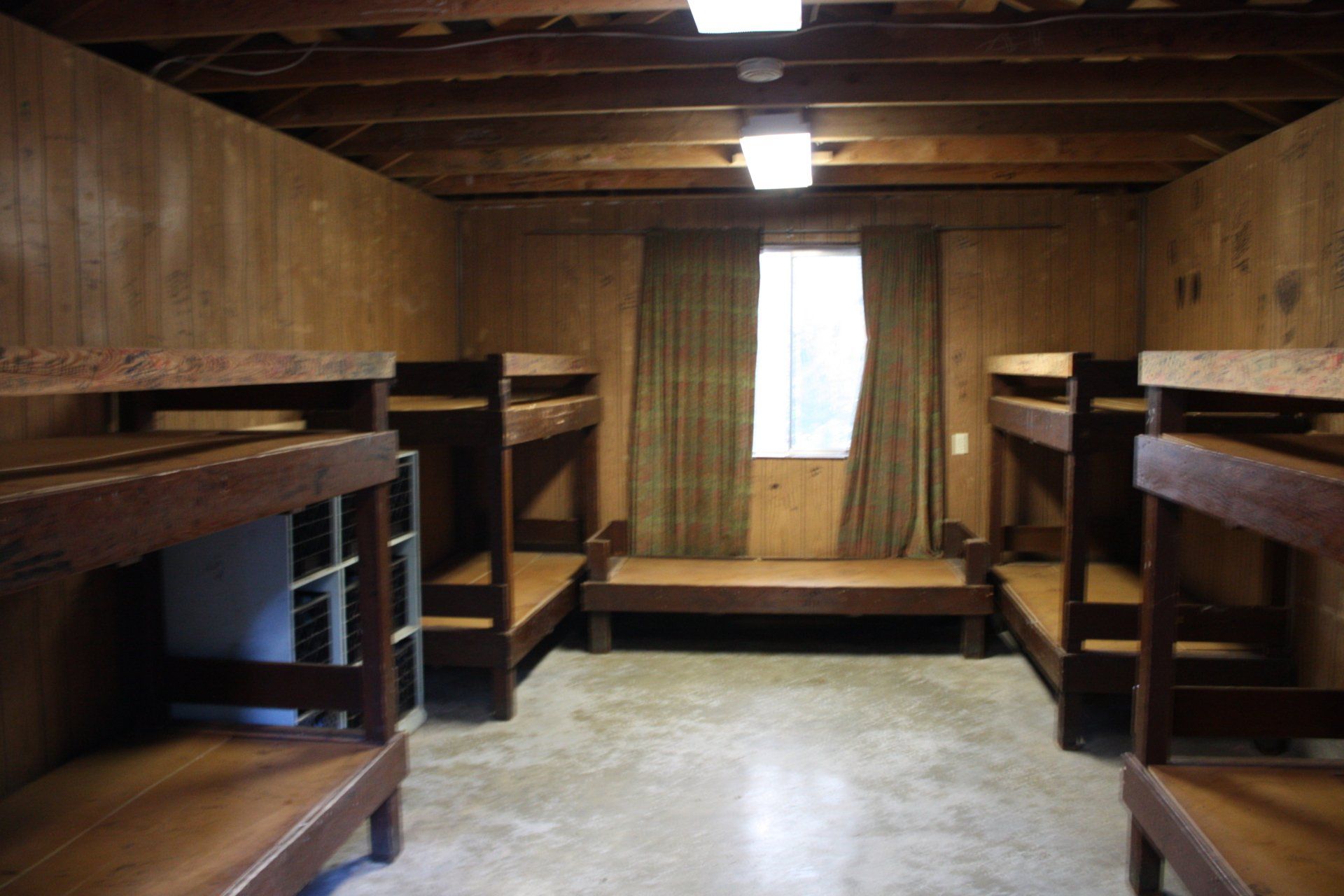
Slide title
Inside Cabin 1, sleeps 9.
Button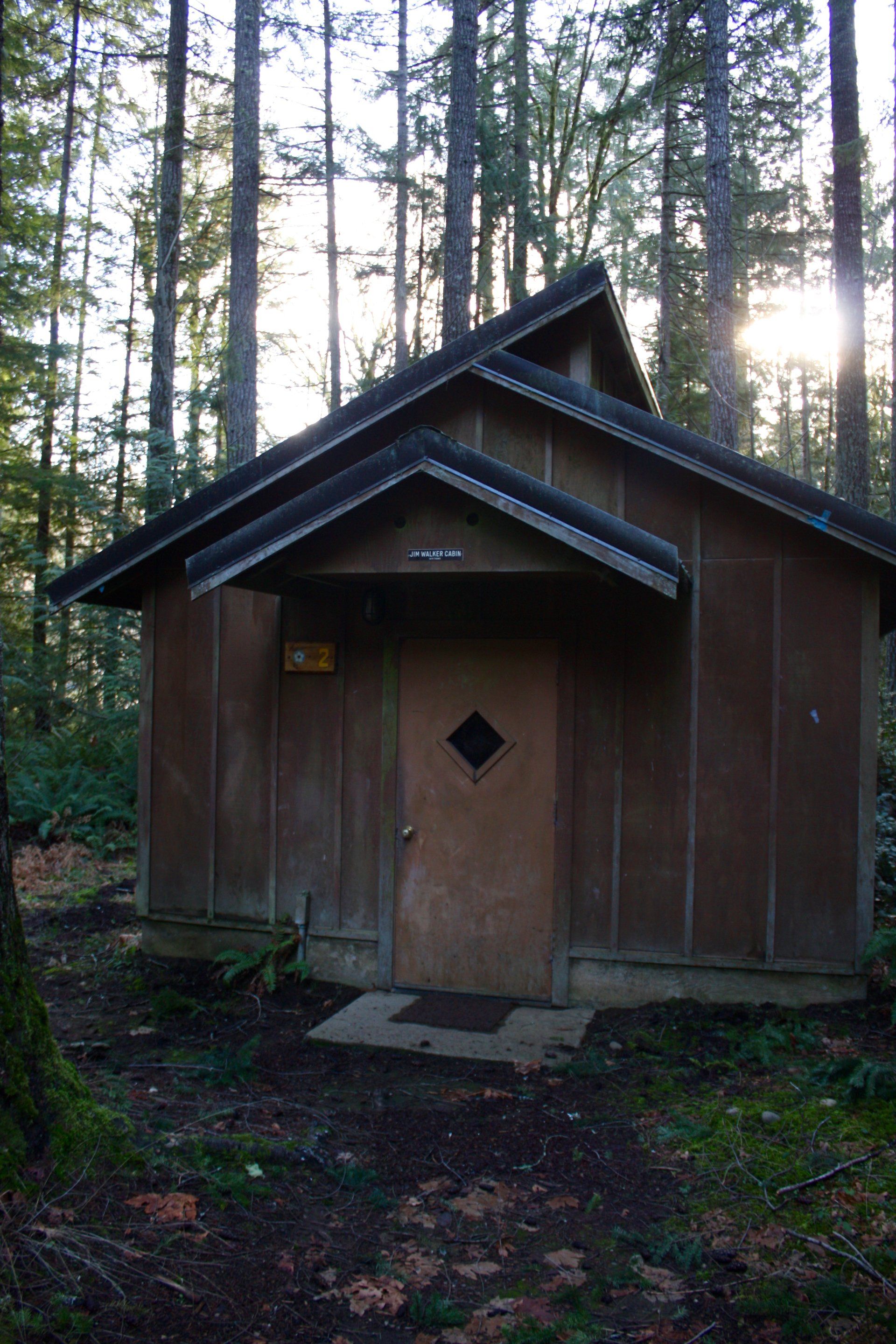
Slide title
Cabin 2. Girls Cabin.
Button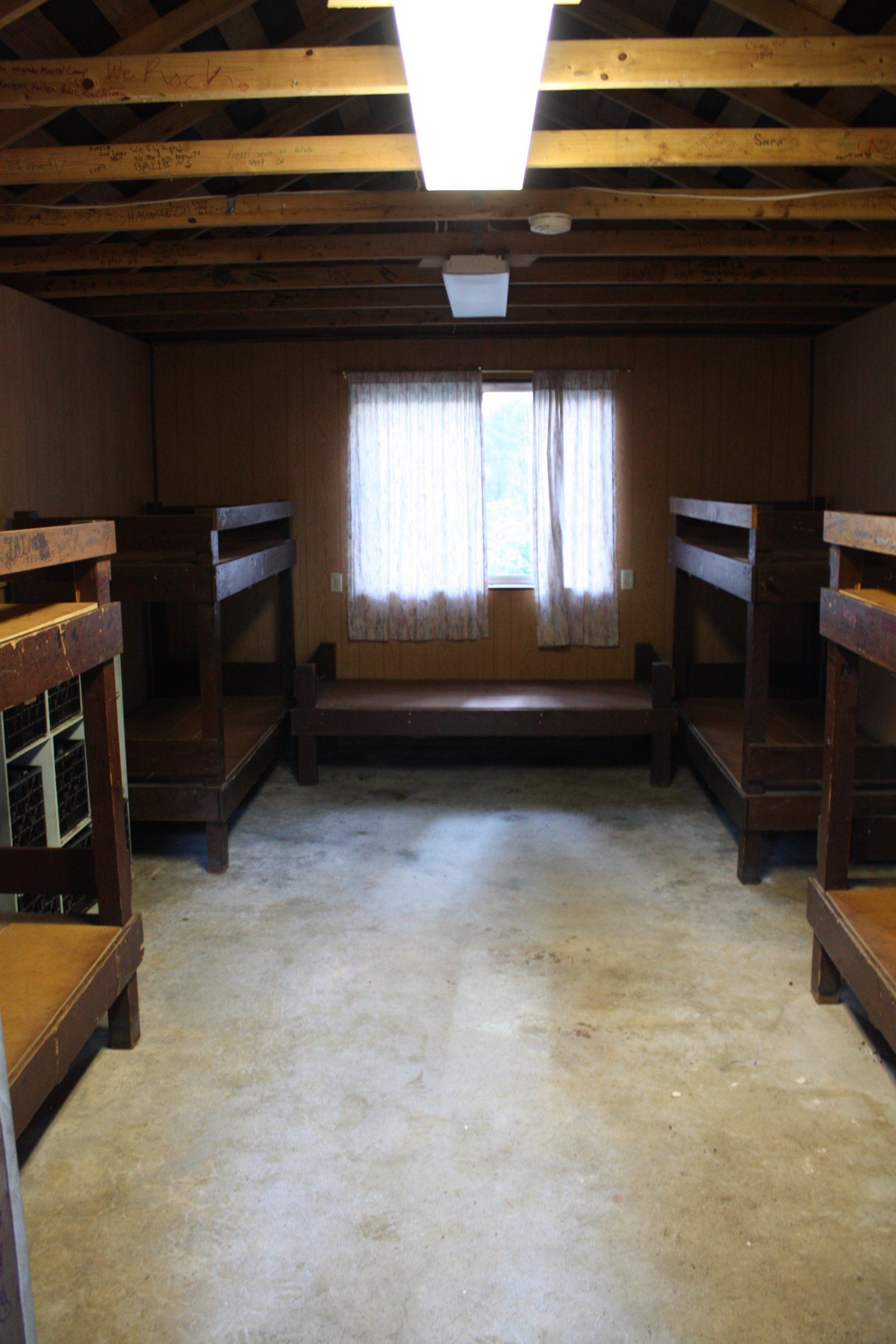
Slide title
Inside Cabin 2, sleeps 9.
Button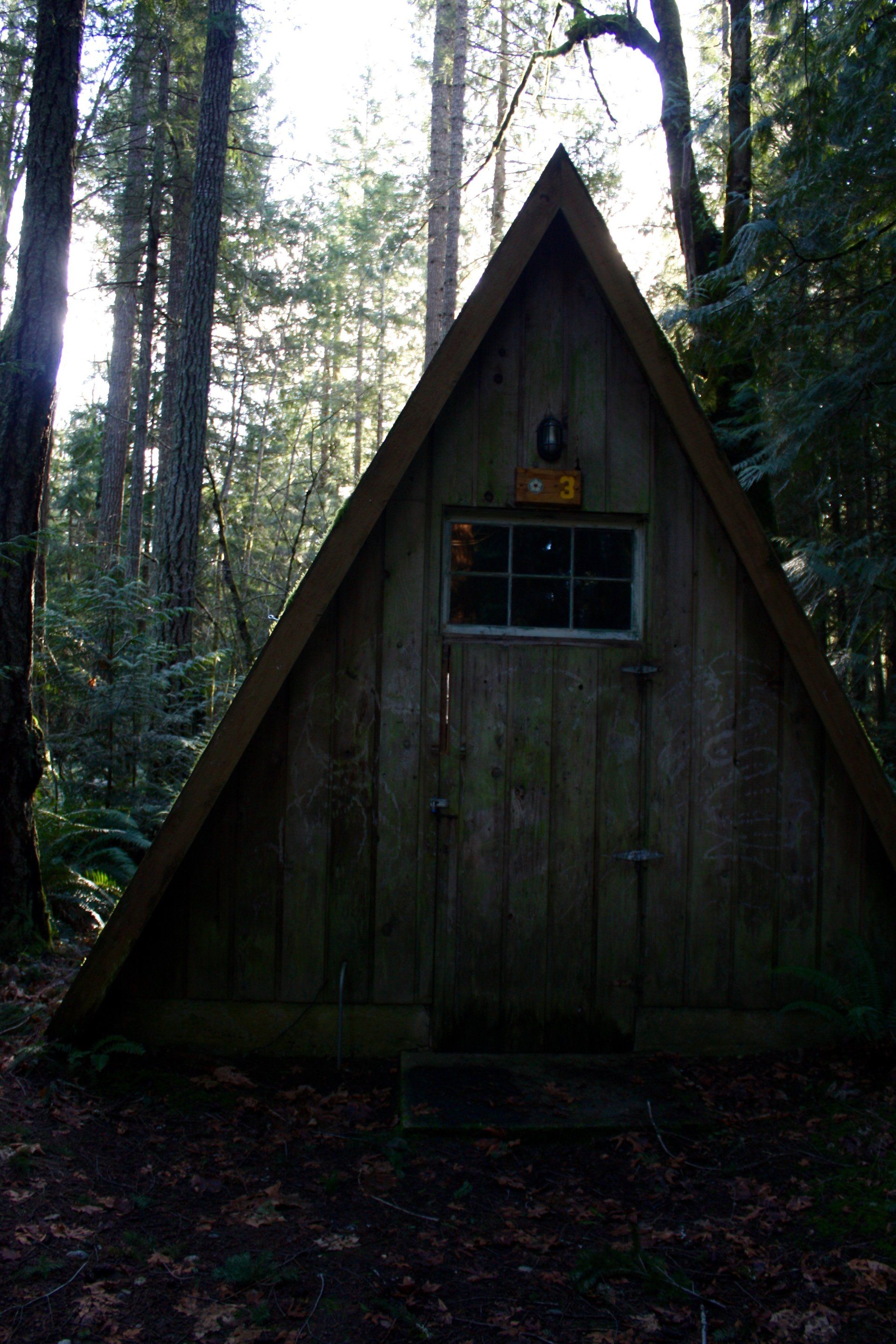
Slide title
Cabin 3. Girls Cabin.
Button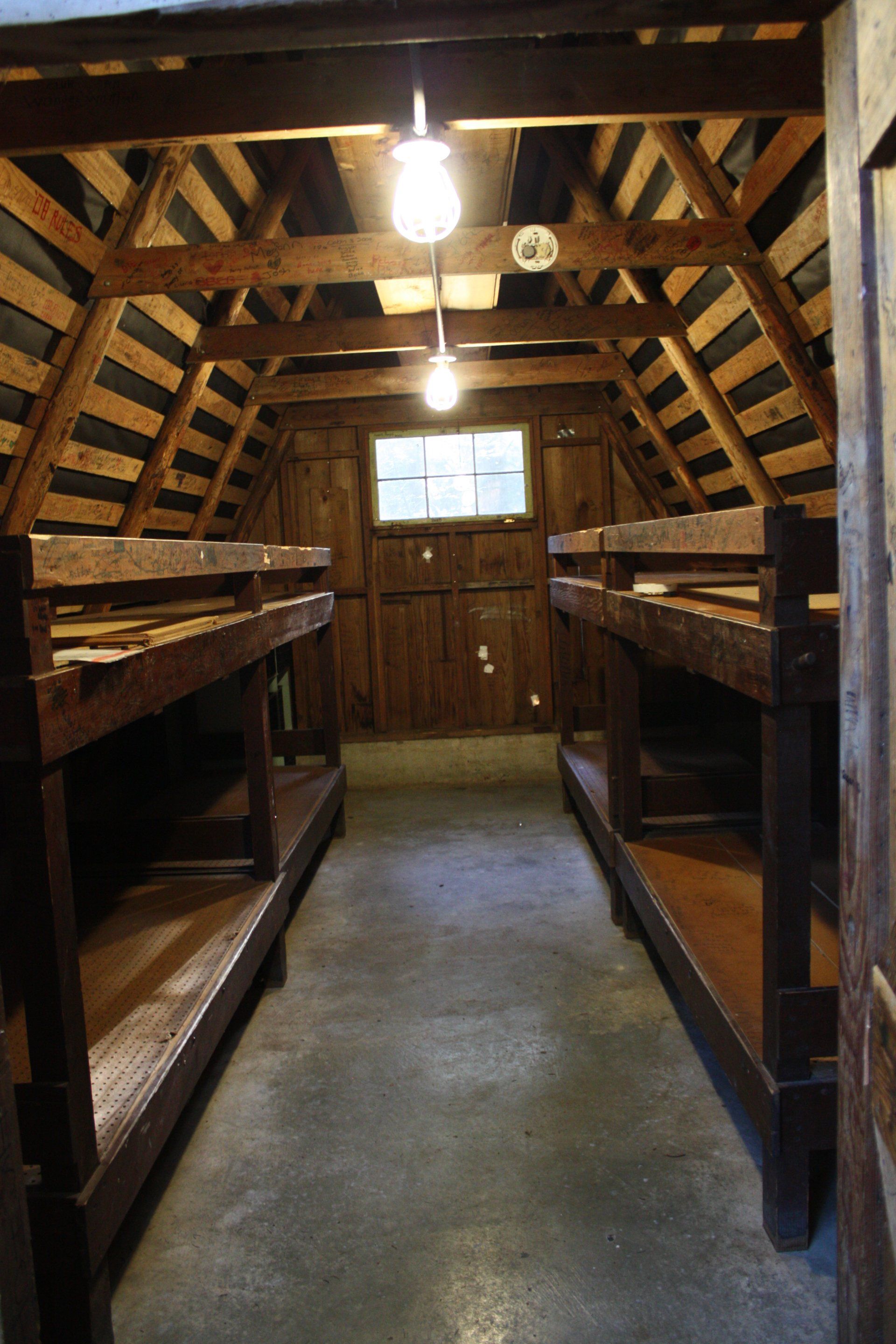
Slide title
Inside Cabin 3, sleeps 6.
Button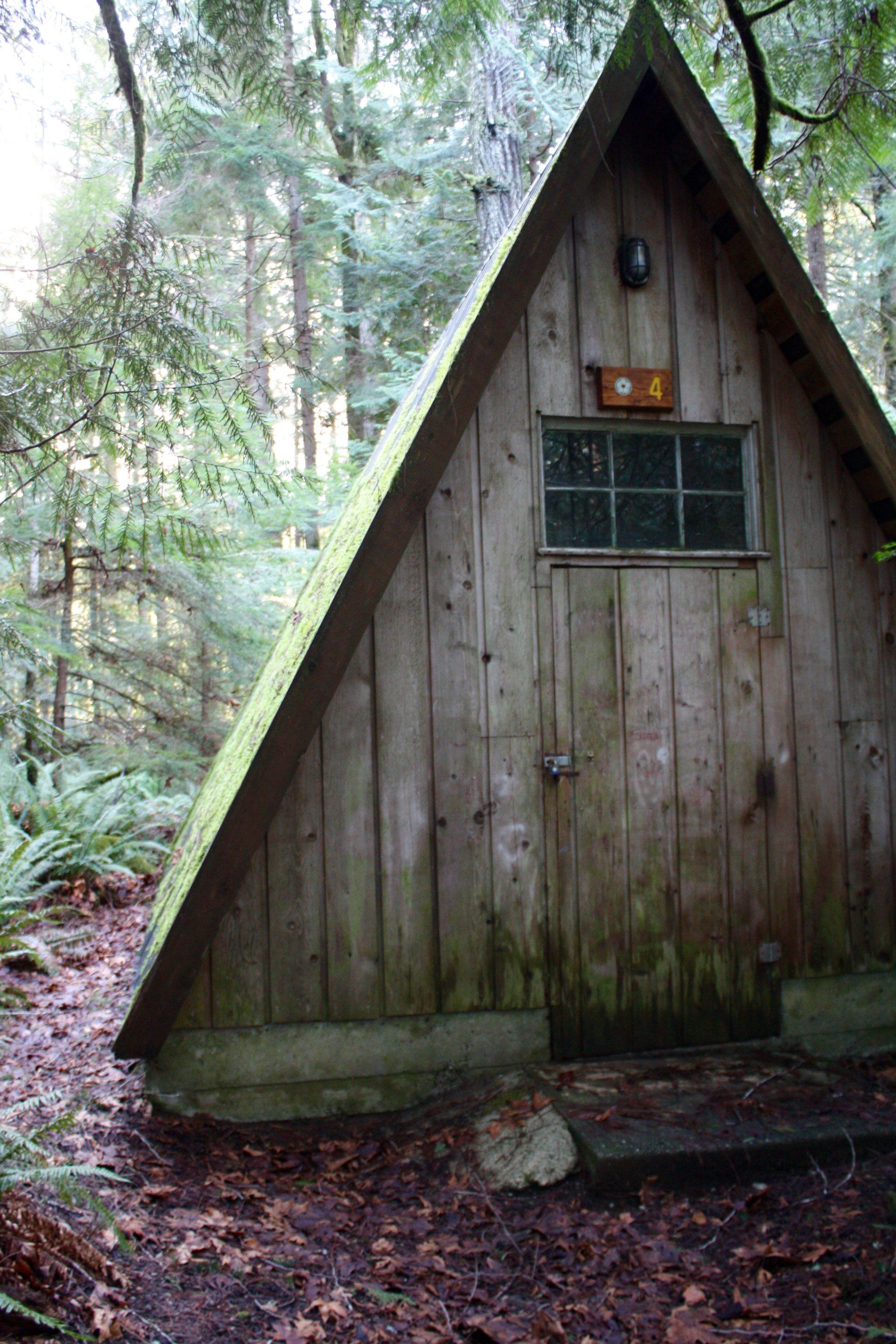
Slide title
Cabin 4. Girls Cabin.
Button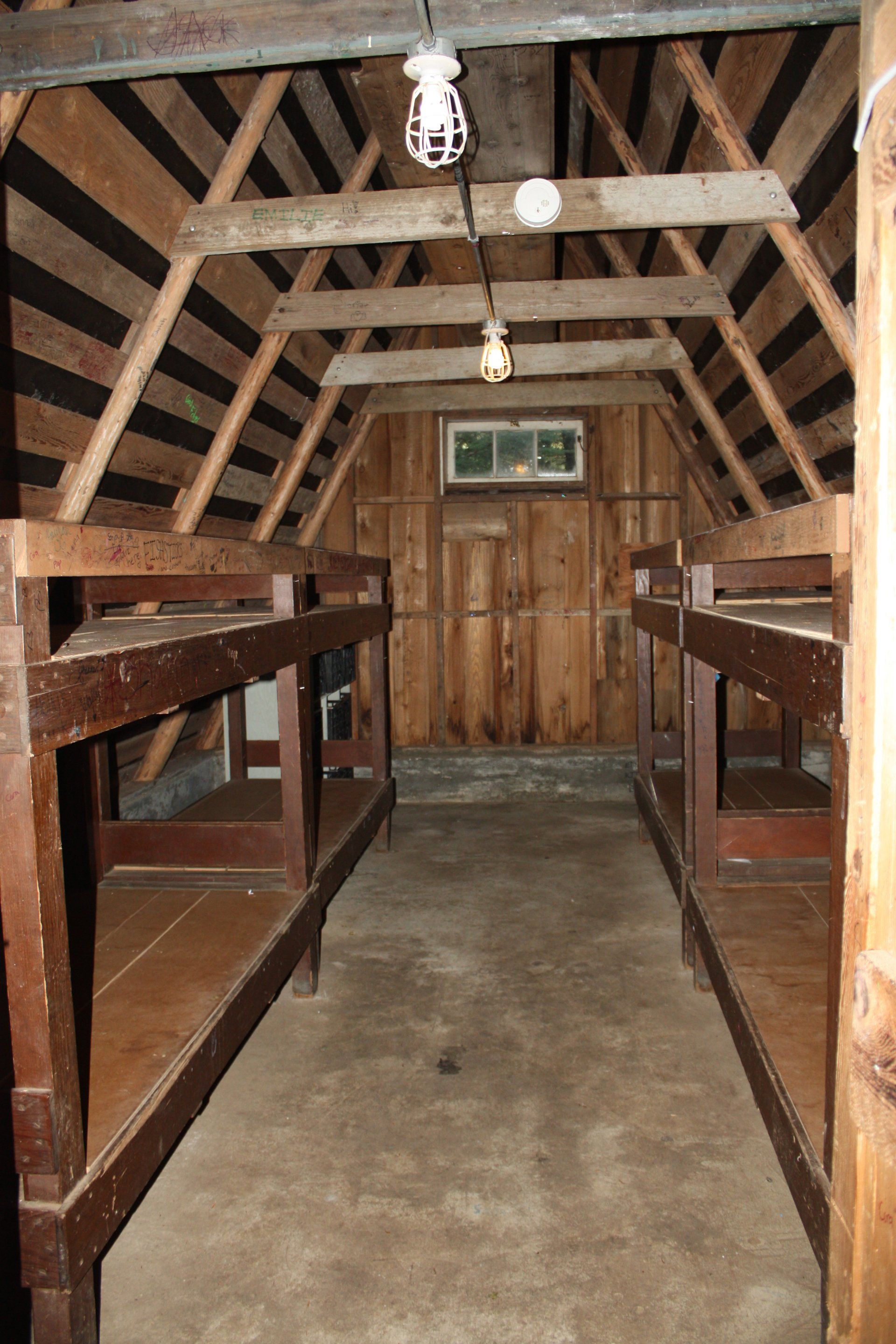
Slide title
Inside Cabin 4, sleeps 6.
Button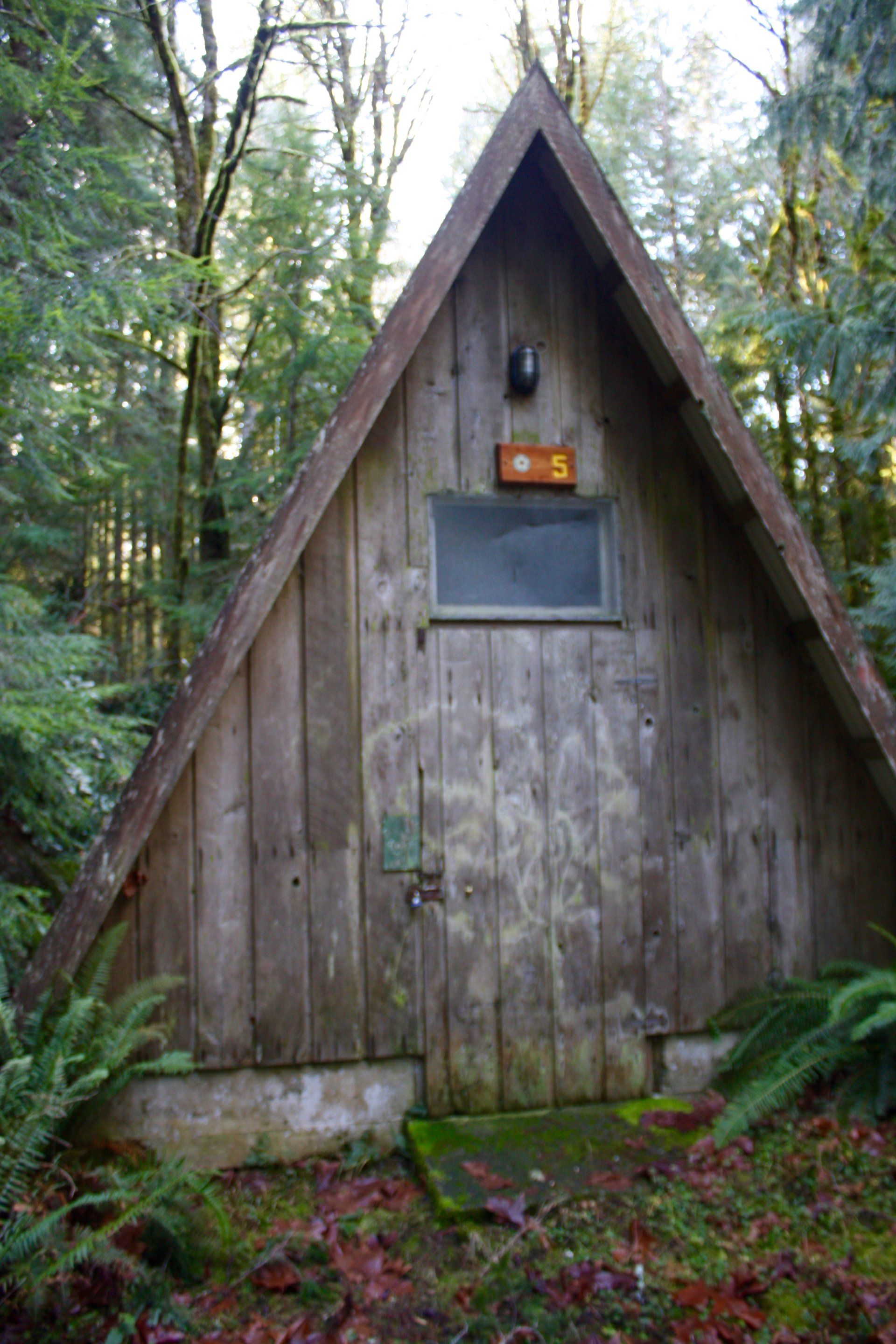
Slide title
Cabin 5. Girls Cabin.
Button-
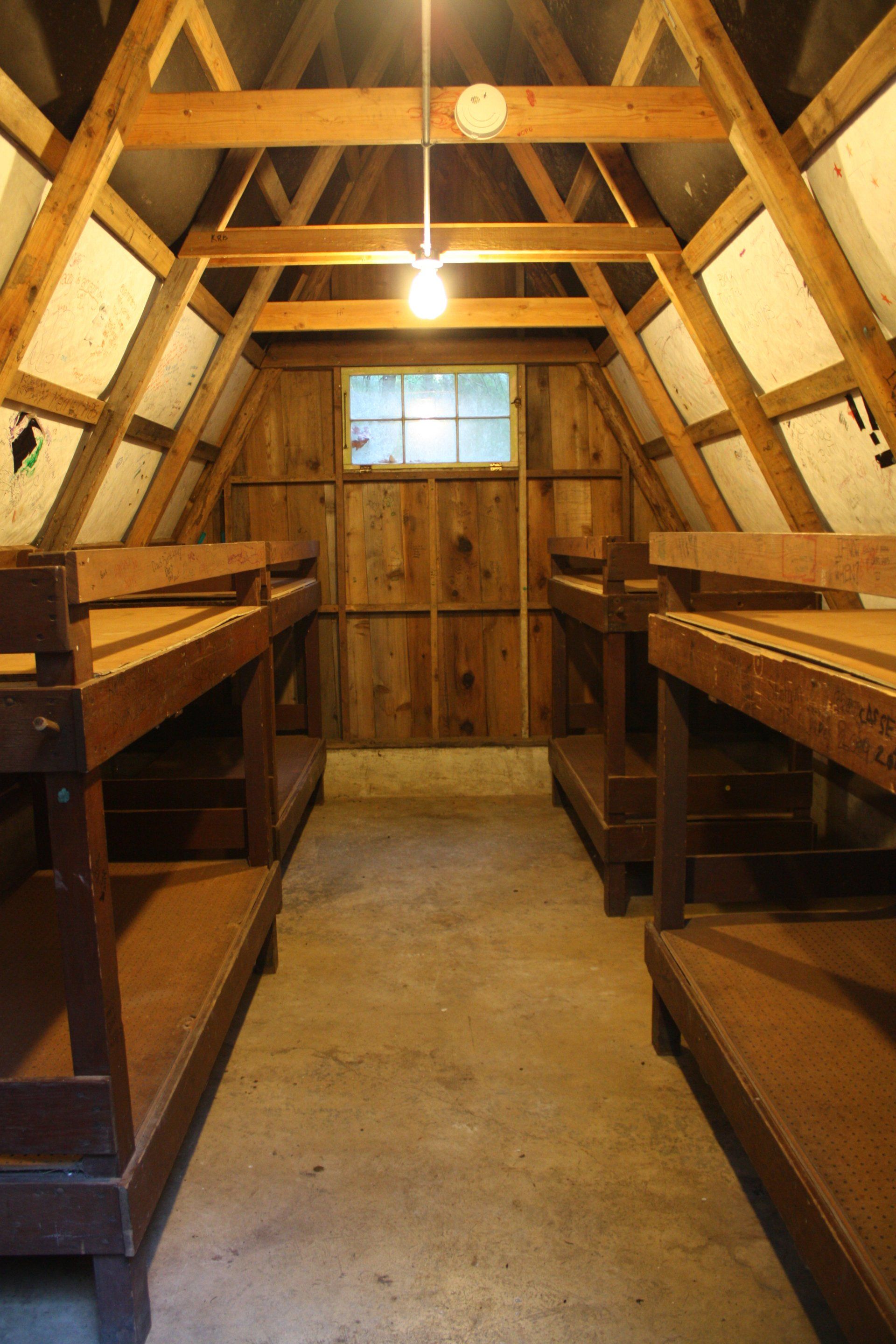
Slide title
Inside of Cabin 5, sleeps 6.
Button 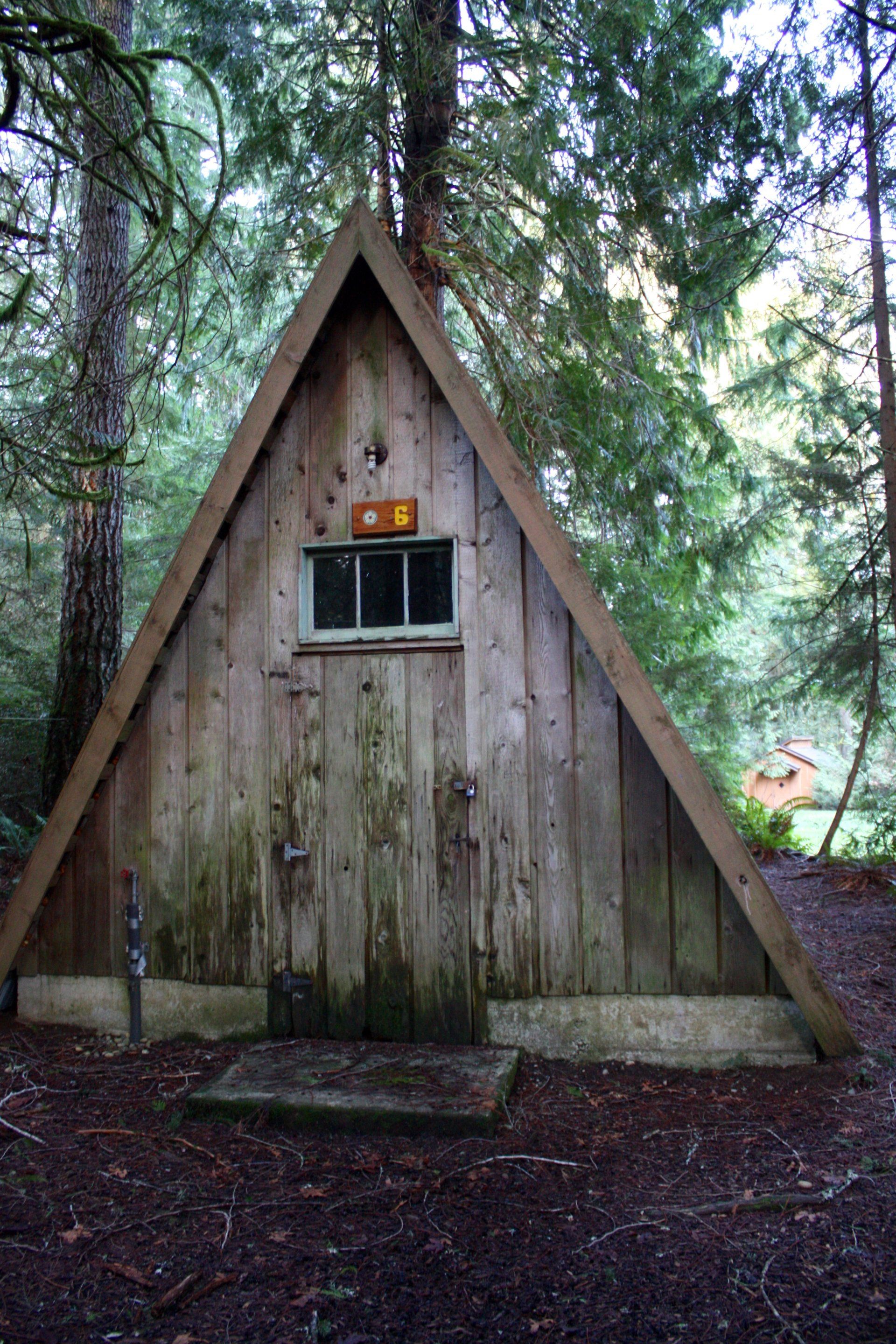
Slide title
Cabin 6. Girls Cabin.
Button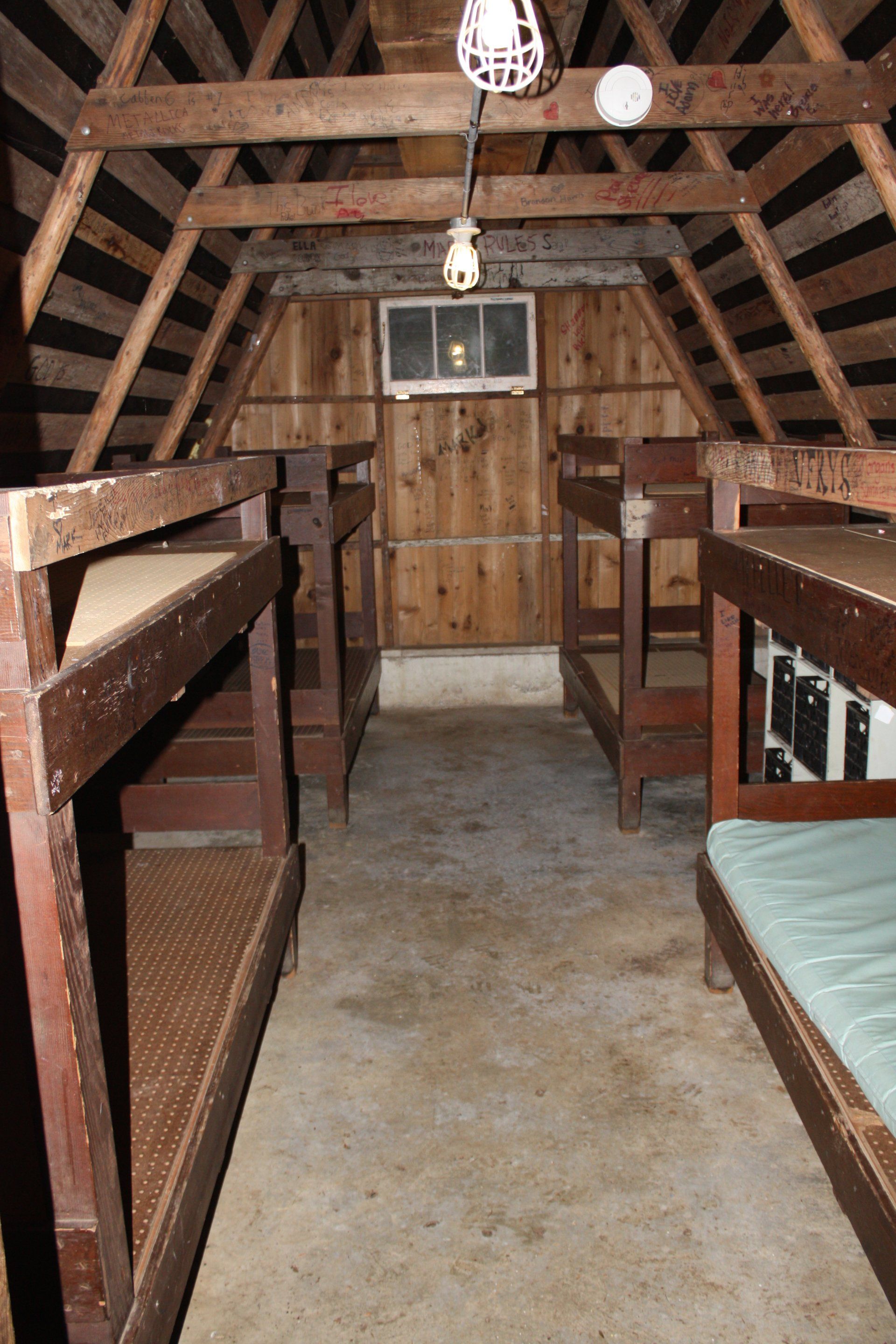
Slide title
Inside Cabin 6, sleeps 6.
Button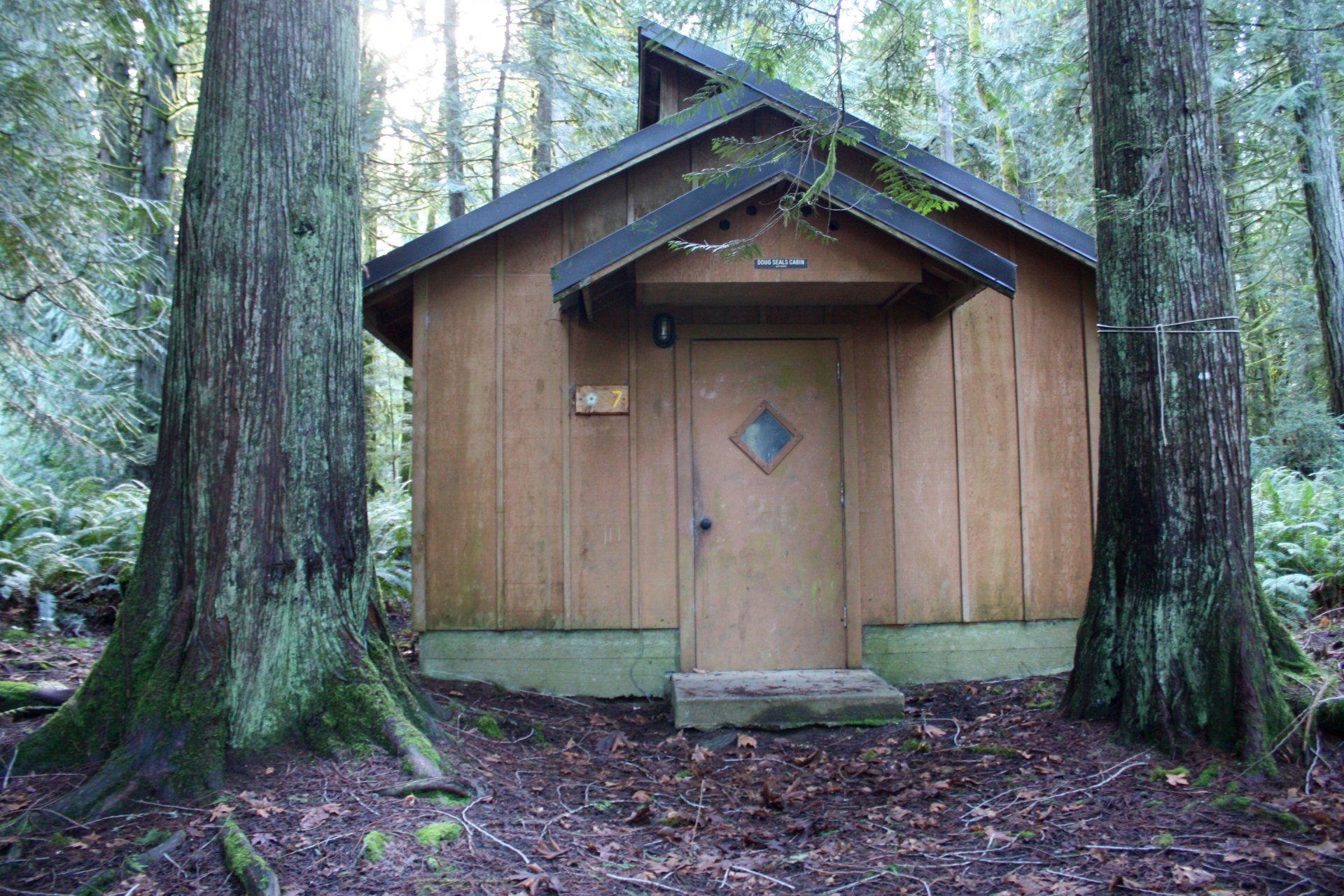
Slide title
Cabin 7. Boys Cabin.
Button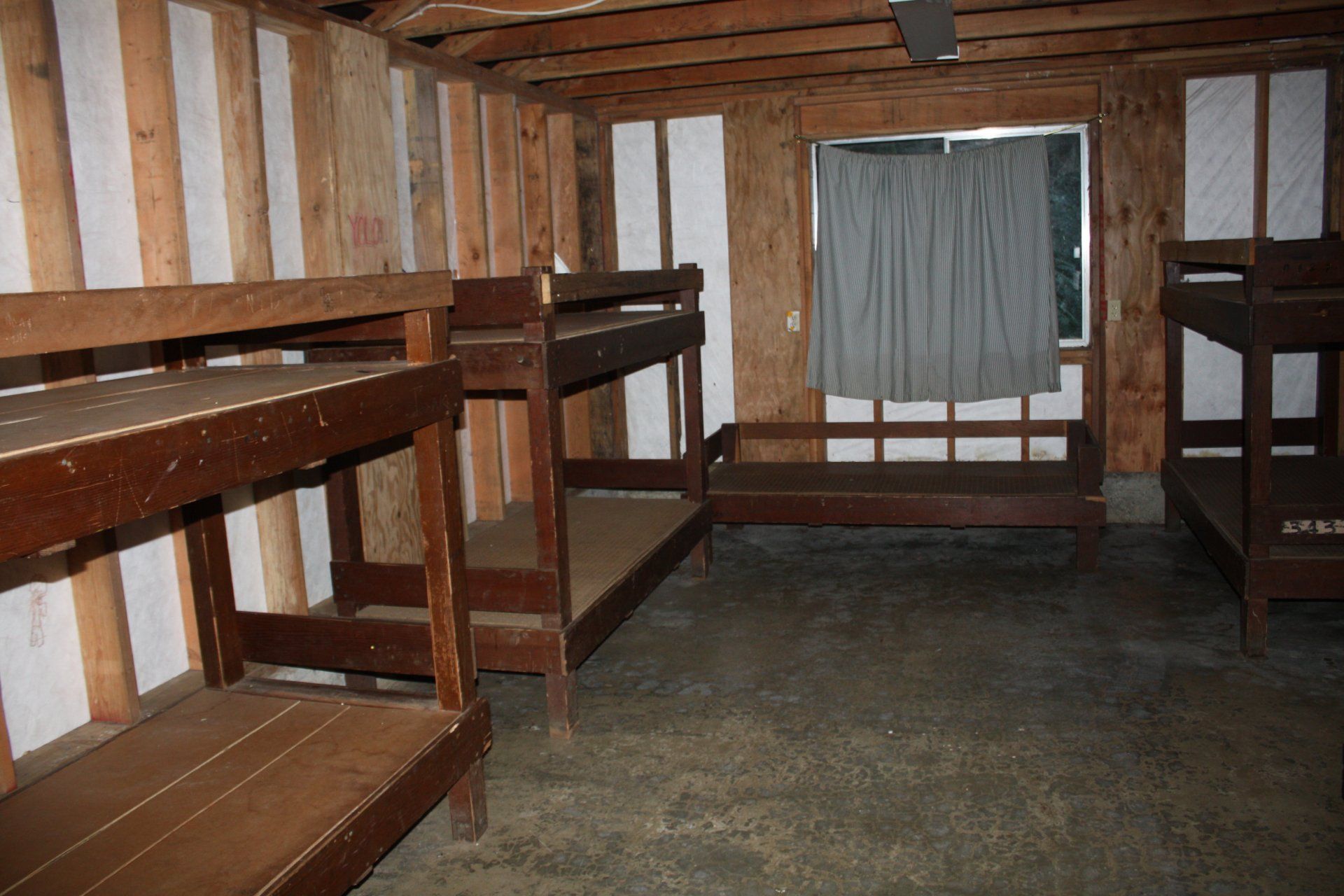
Slide title
Inside Cabin 7, sleeps 9.
Button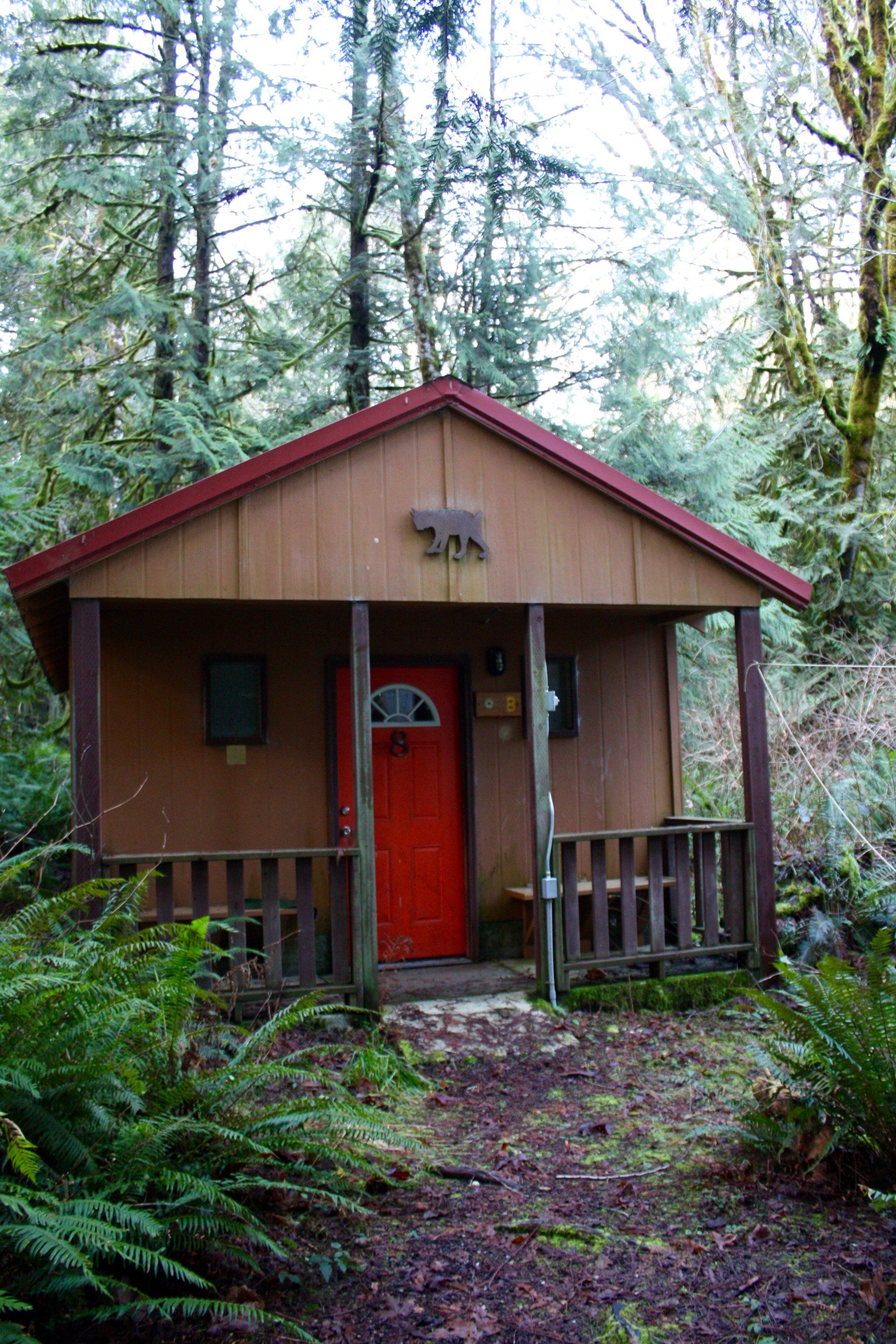
Slide title
Cabin 8. Boys Cabin.
Button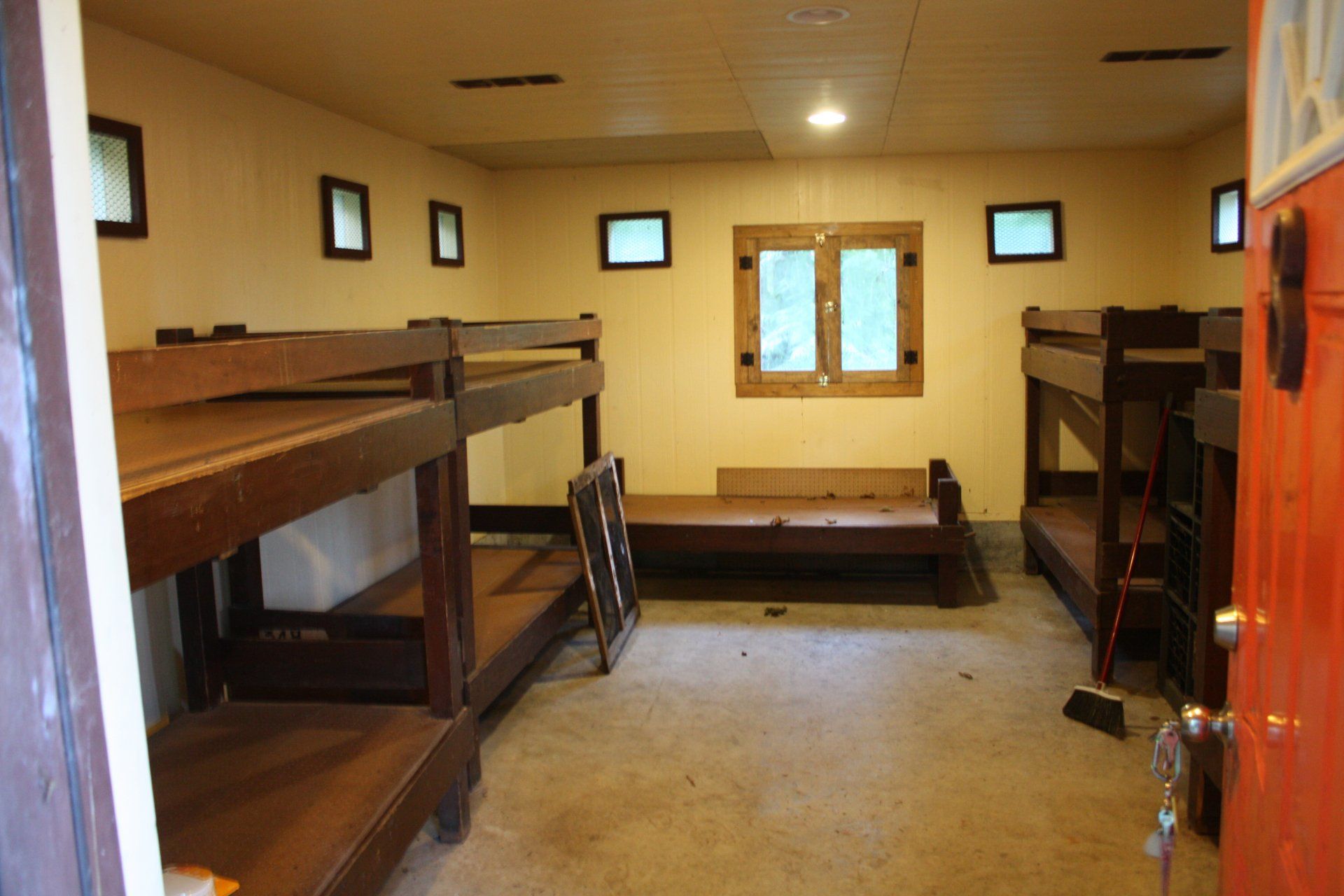
Slide title
Inside Cabin 8, sleeps 9.
Button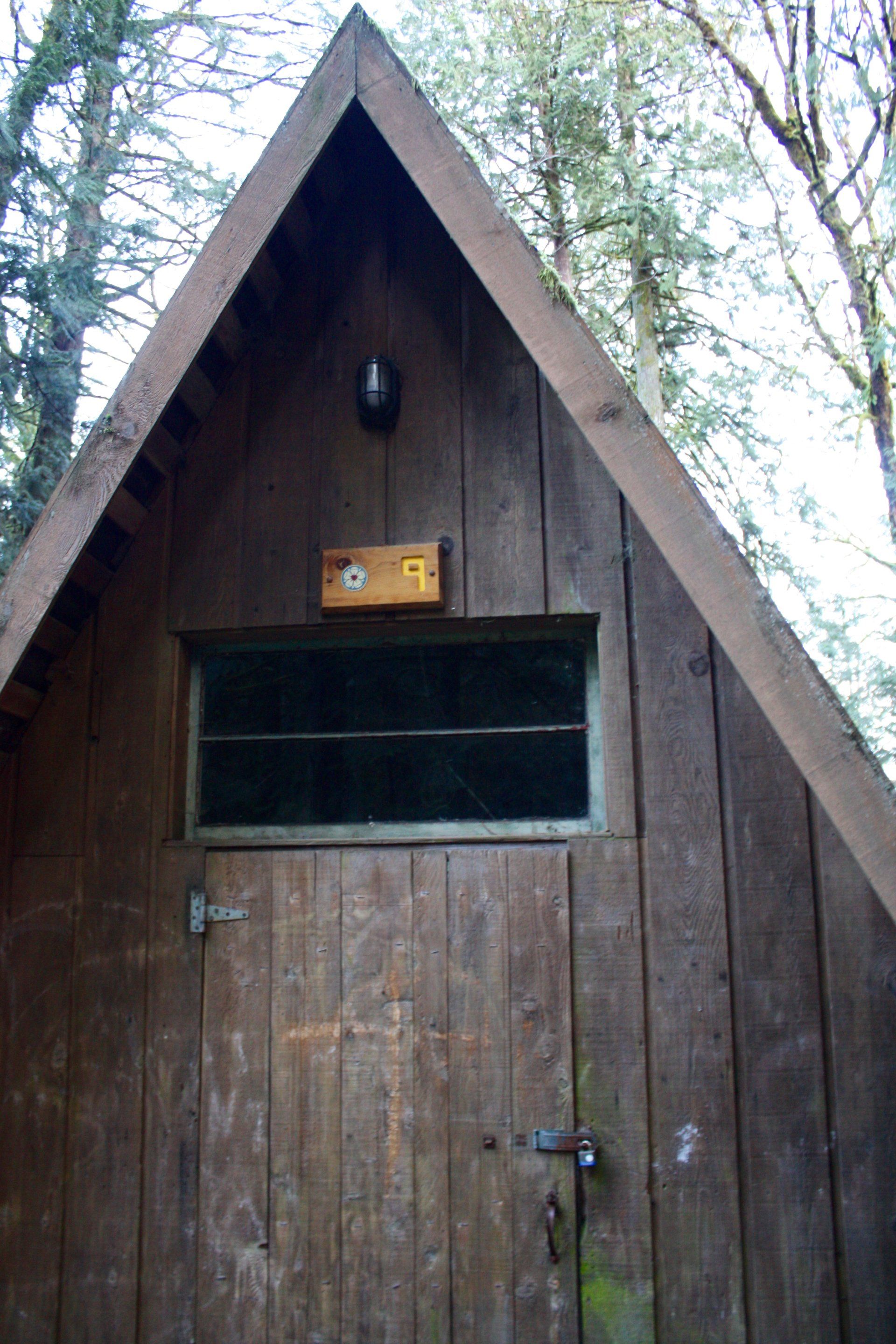
Slide title
Cabin 9. Boys Cabin.
Button-
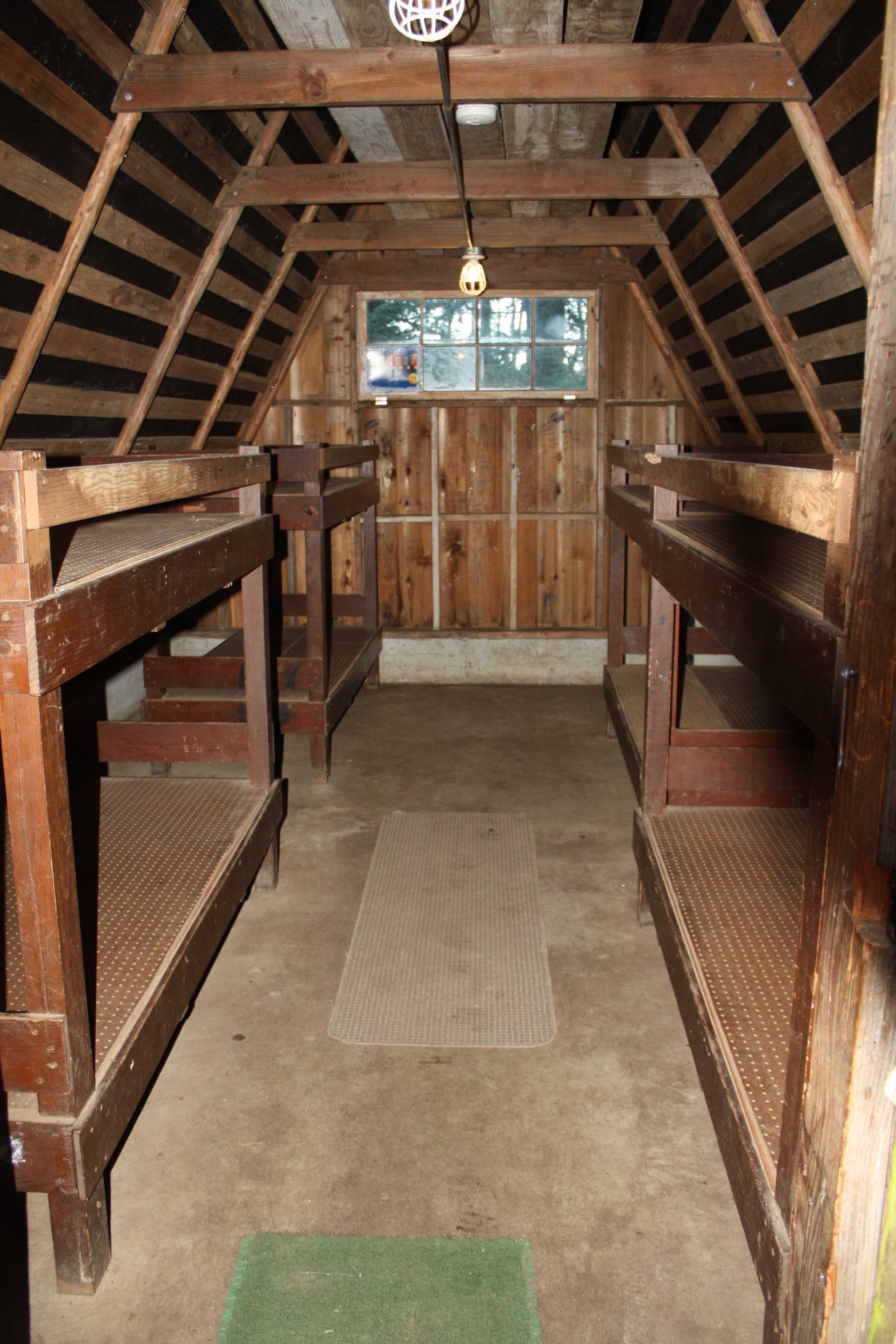
Slide title
Inside Cabin 9, sleeps 6.
Button 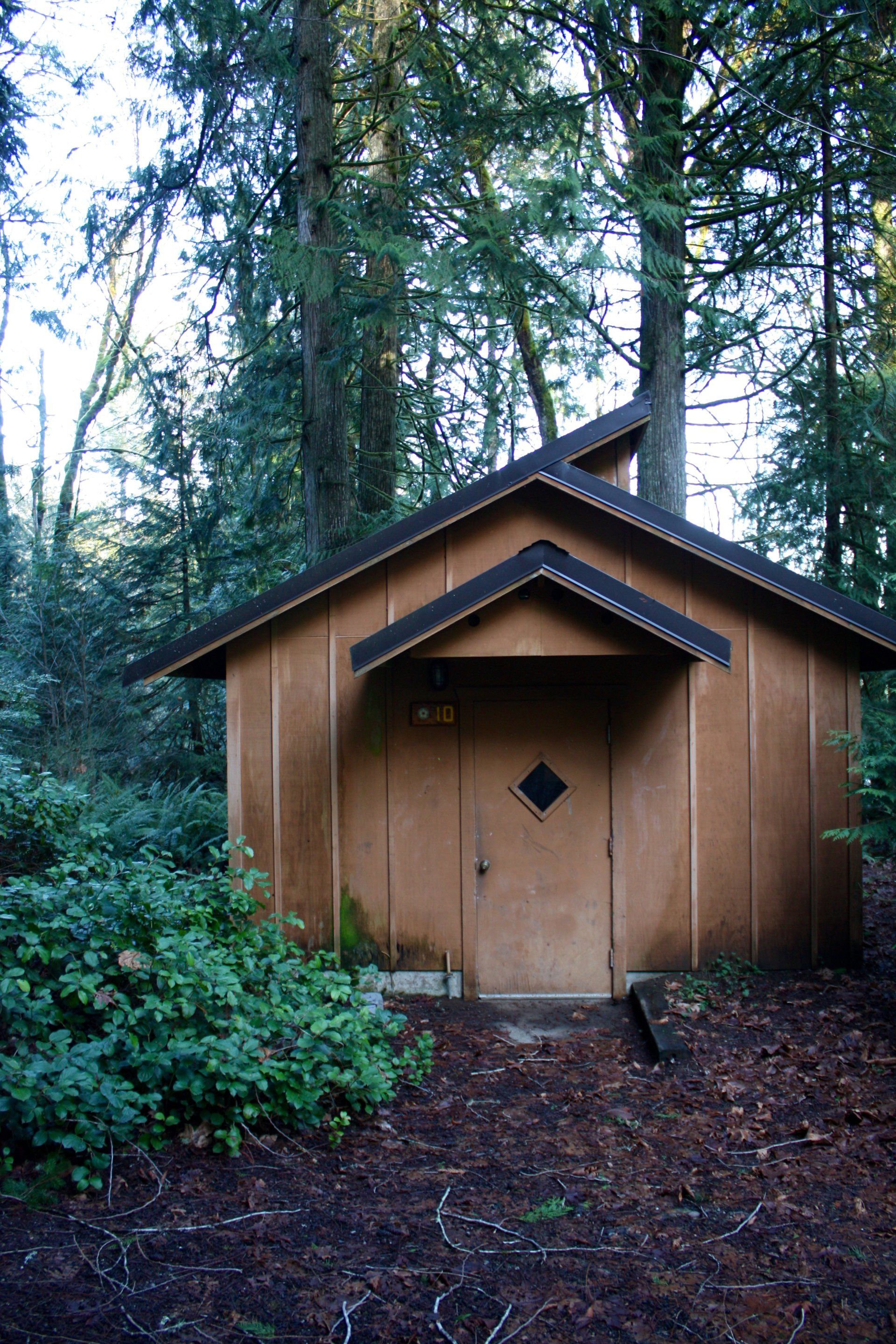
Slide title
Cabin 10. Boys Cabin.
Button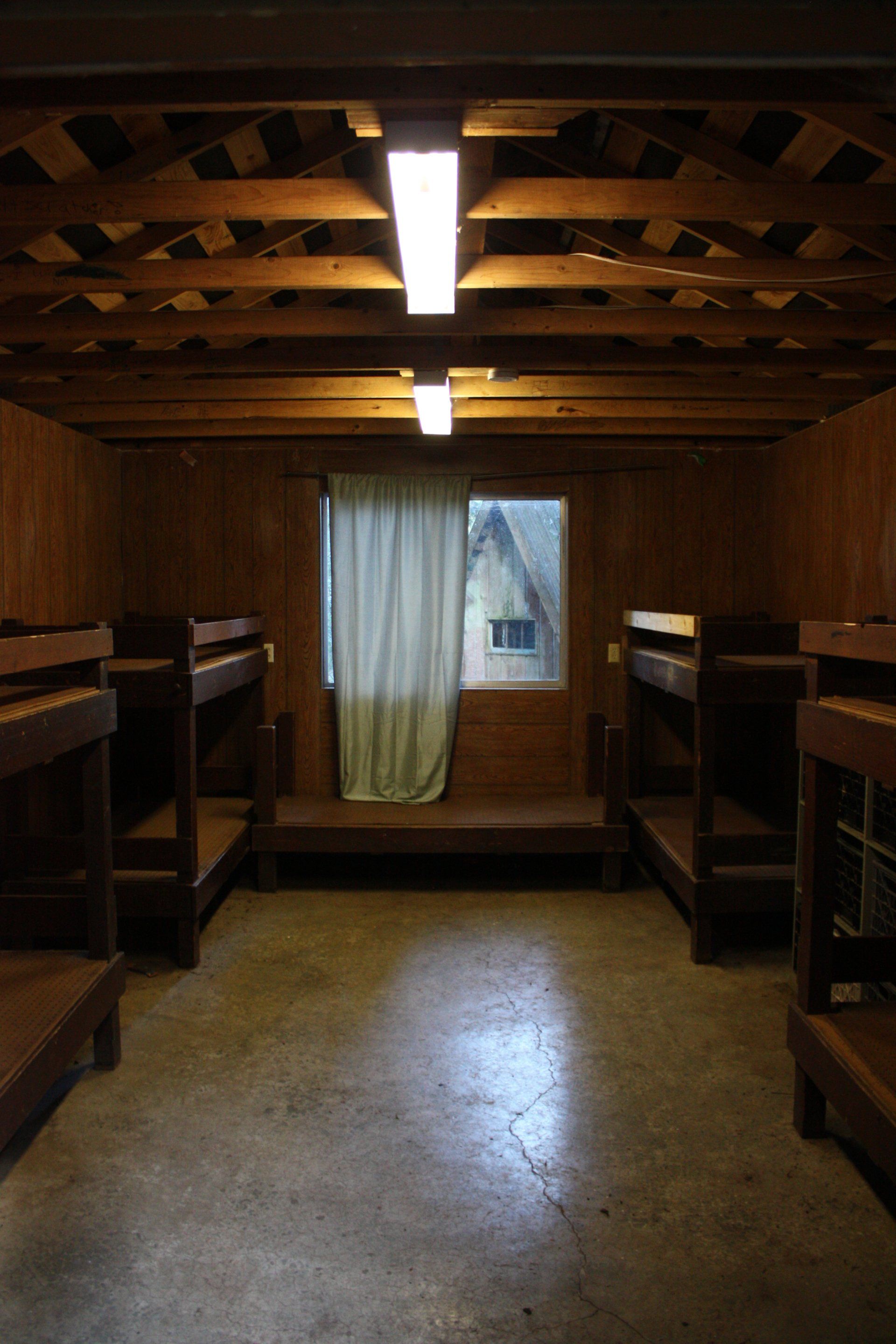
Slide title
Inside Cabin 10, sleeps 9.
Button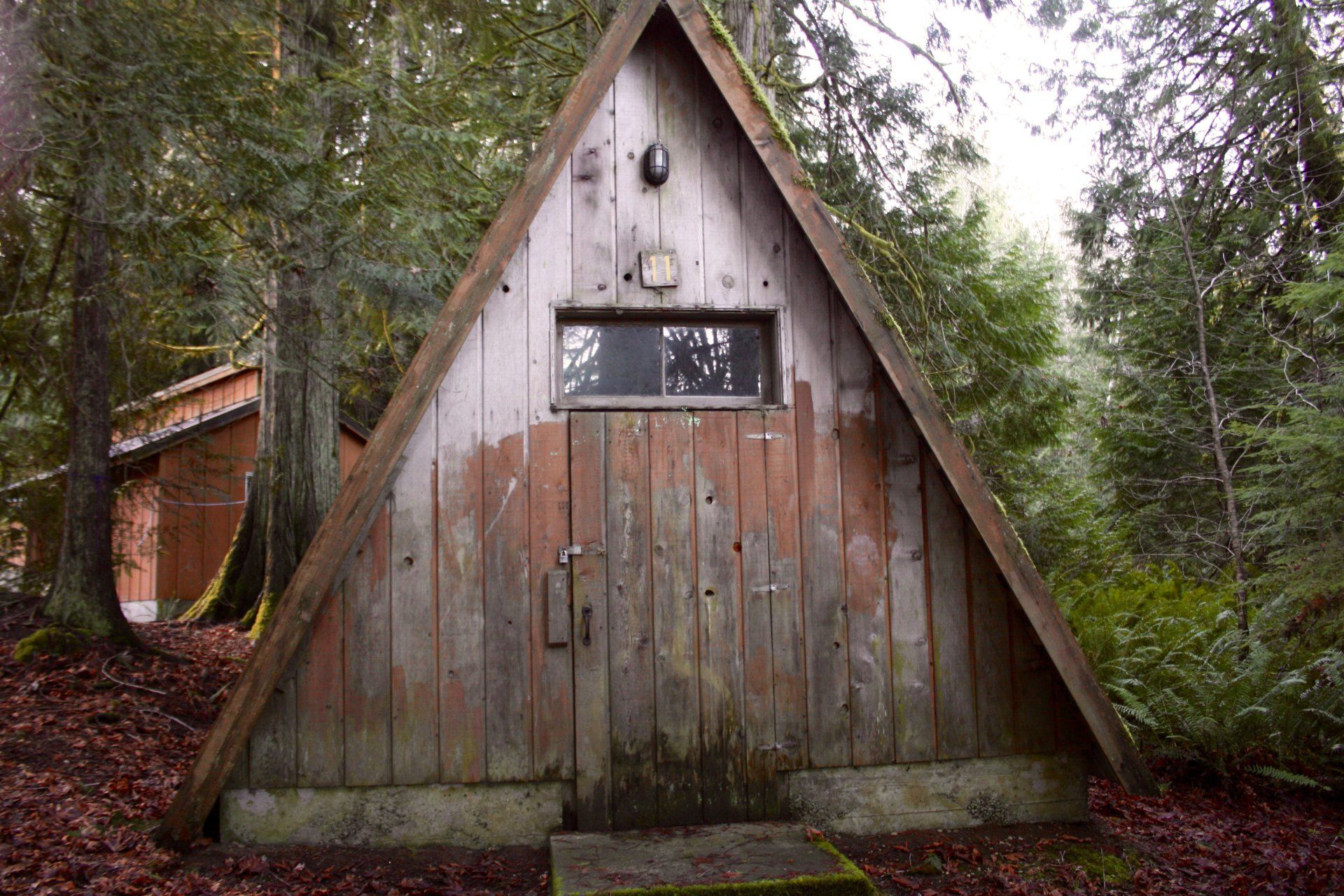
Slide title
Cabin 11. Boys Cabin.
Button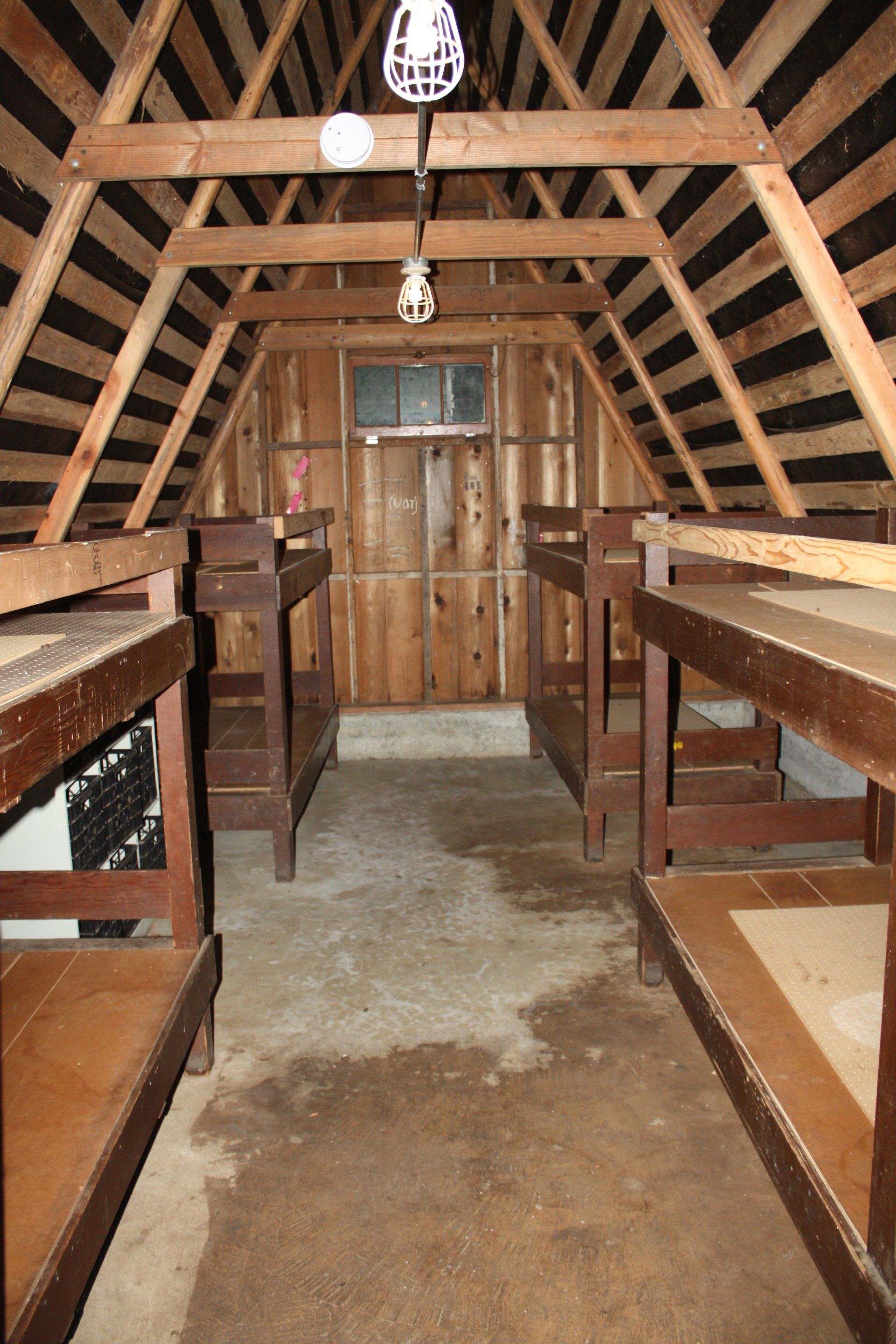
Slide title
Inside Cabin 11, sleeps 6.
Button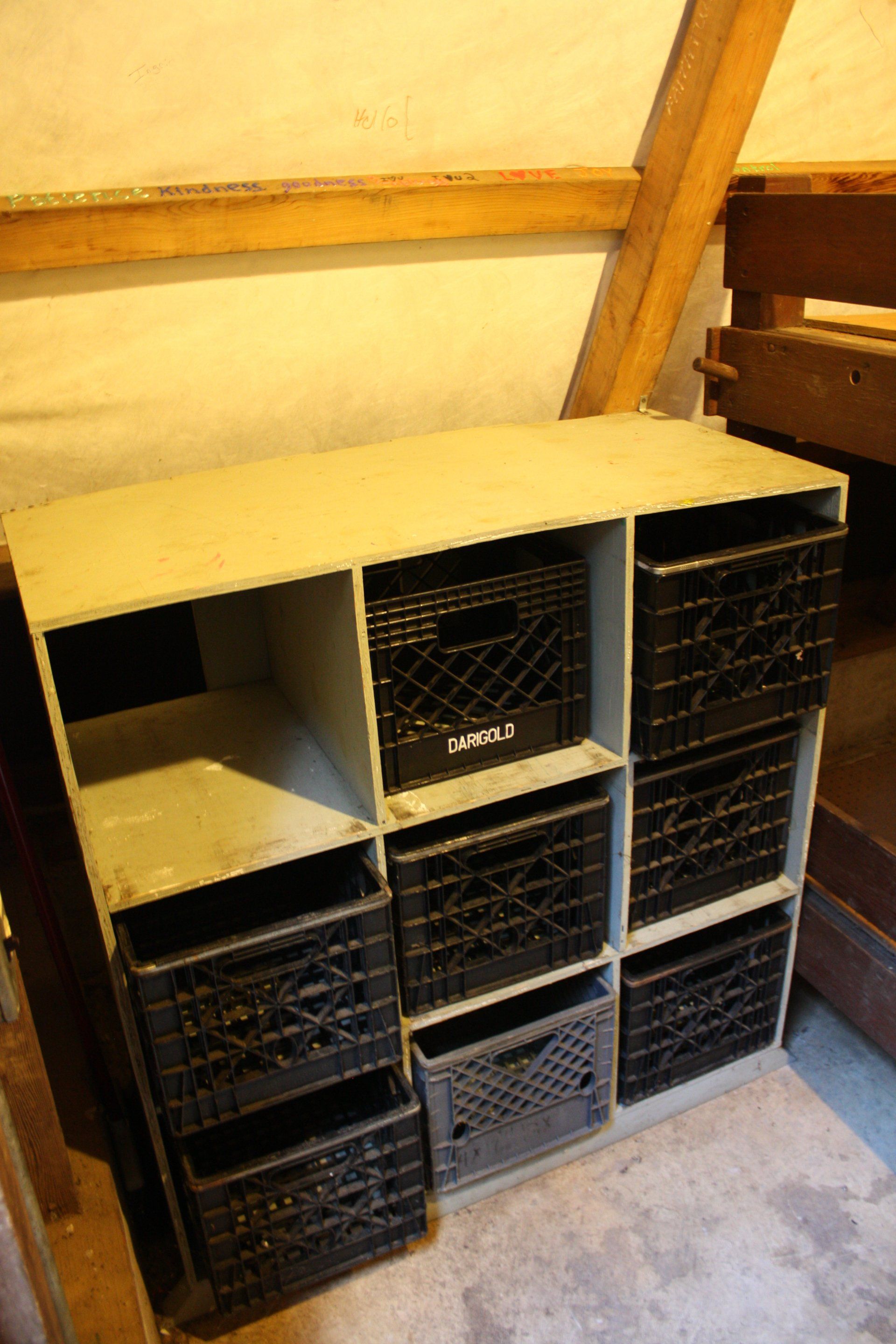
Slide title
Each cabin has cubbies with crates for campers to place their belongings in.
Button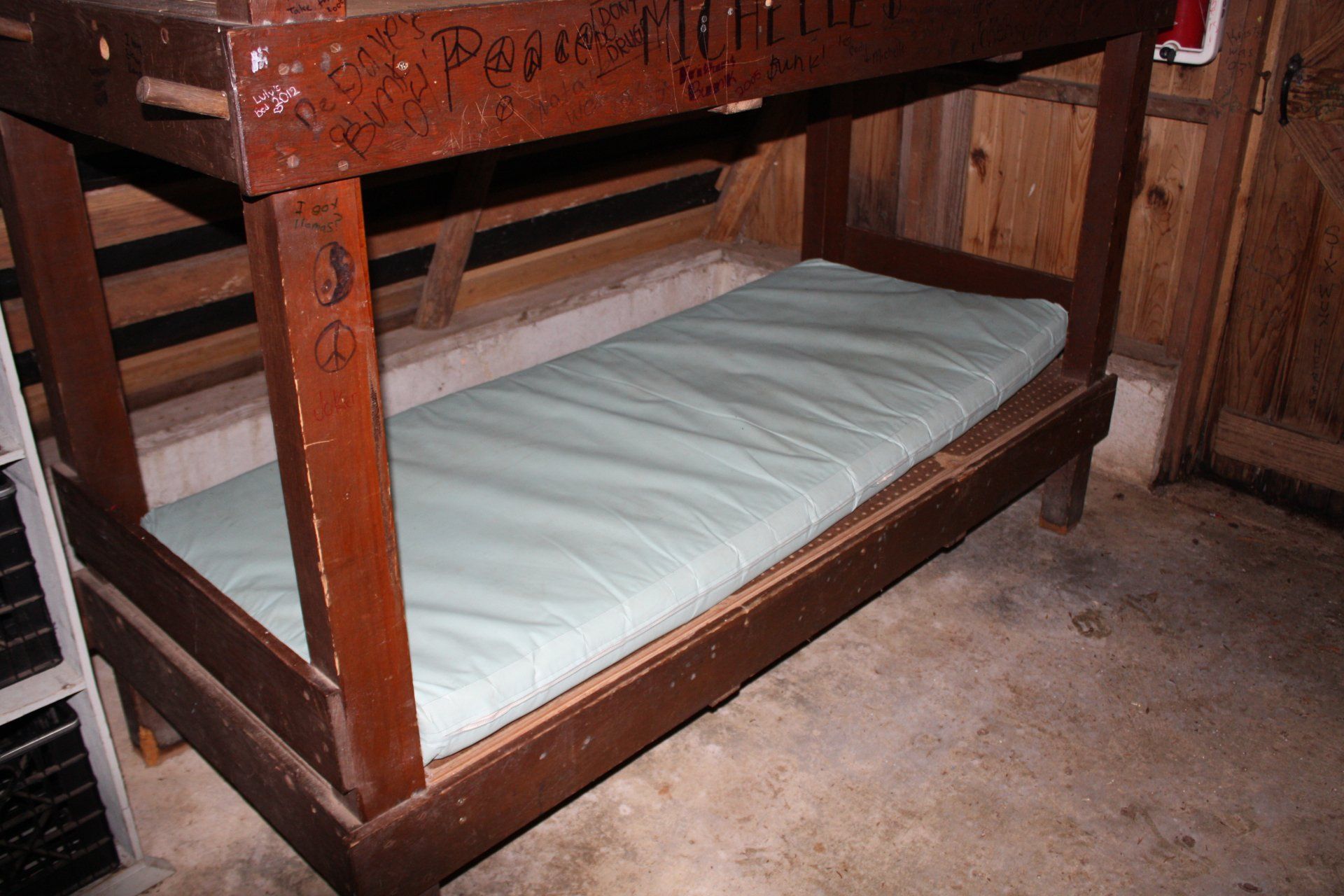
Slide title
A typical bunk style bed with protective covering over mattresses.
ButtonSlide title
Map of the park, shows how Cabins are arranged.
Button
The Camp Side: The Trails
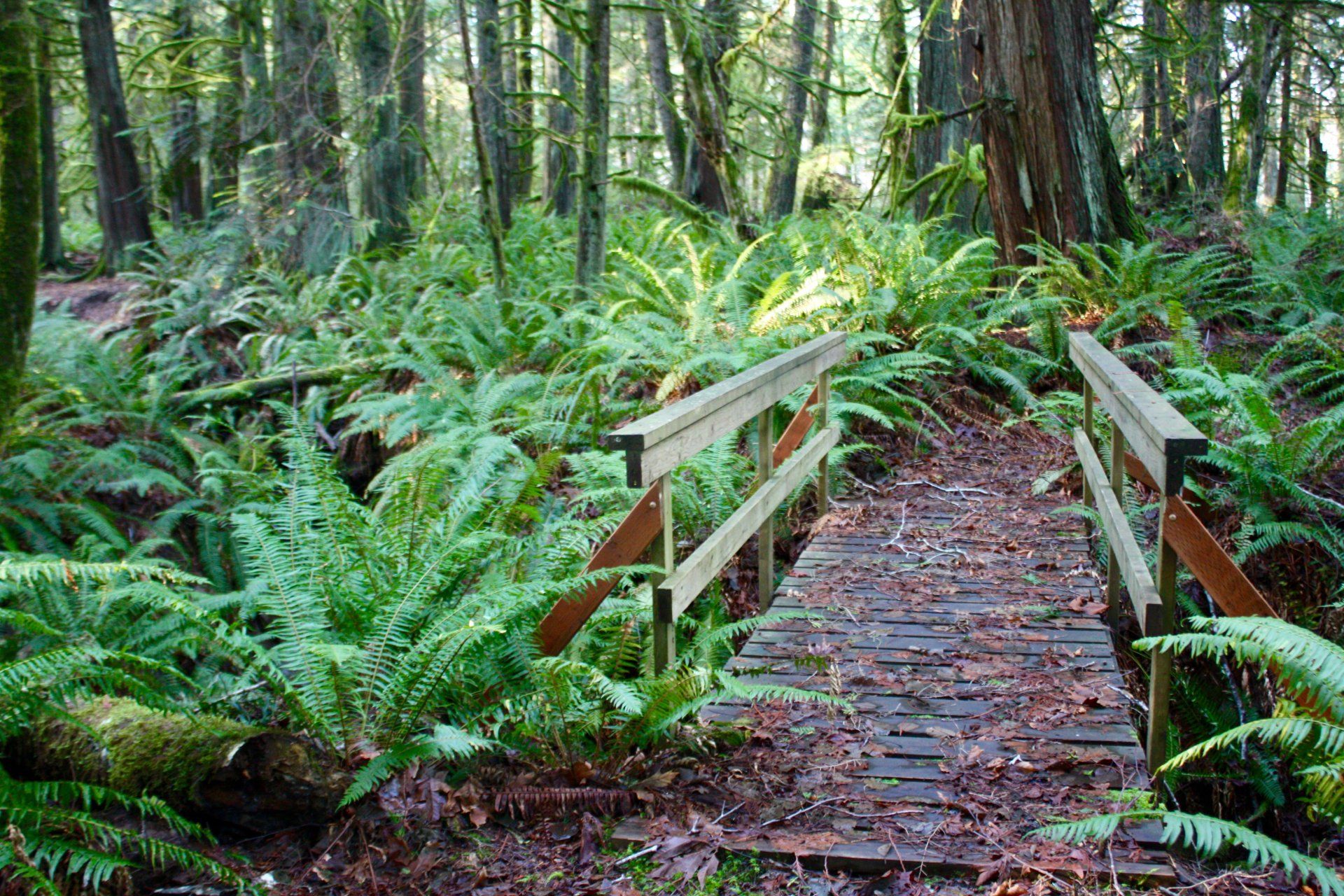
Slide title
Trails in the woods.
Button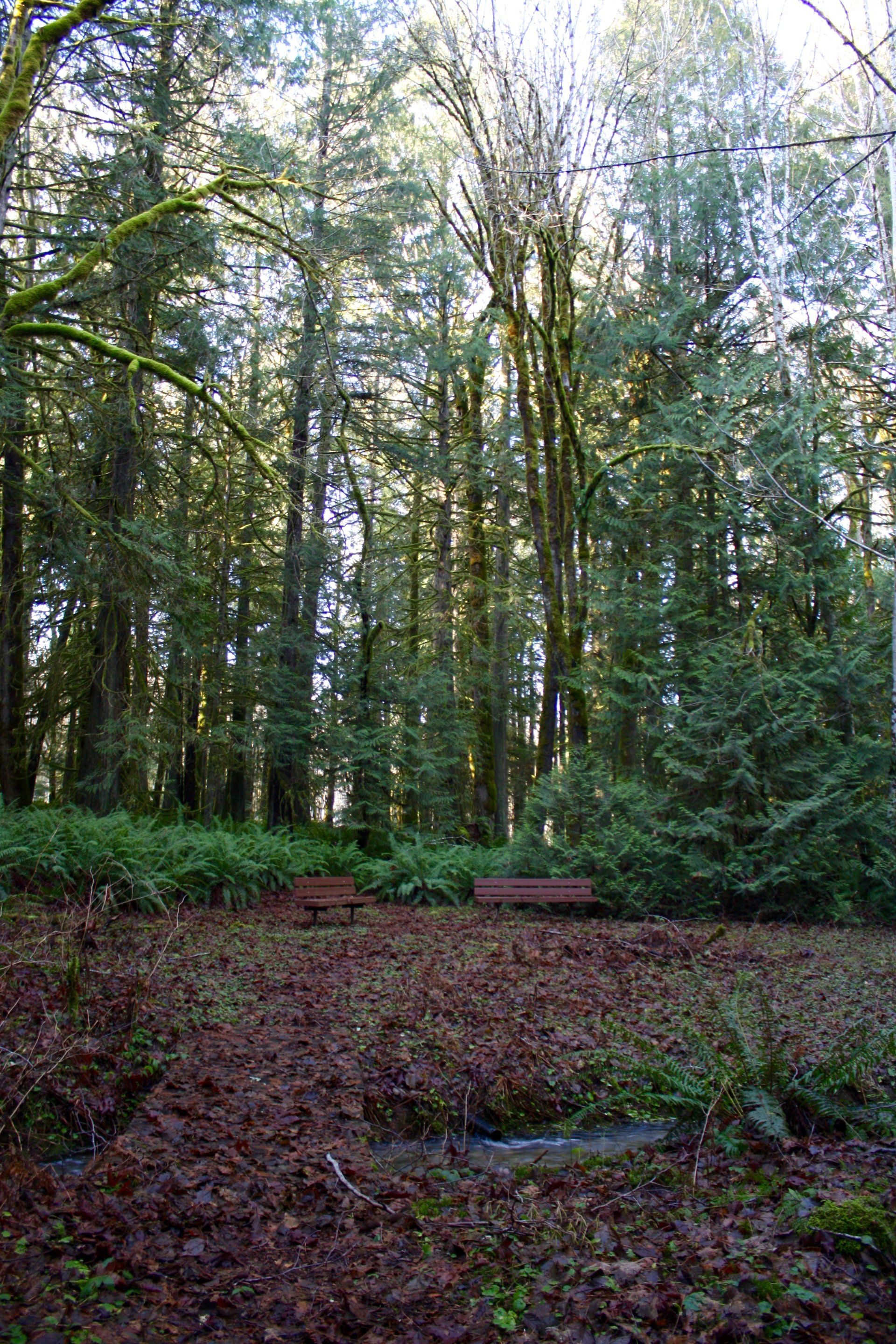
Slide title
A clearing in the woods where weddings and other gatherings take place.
Button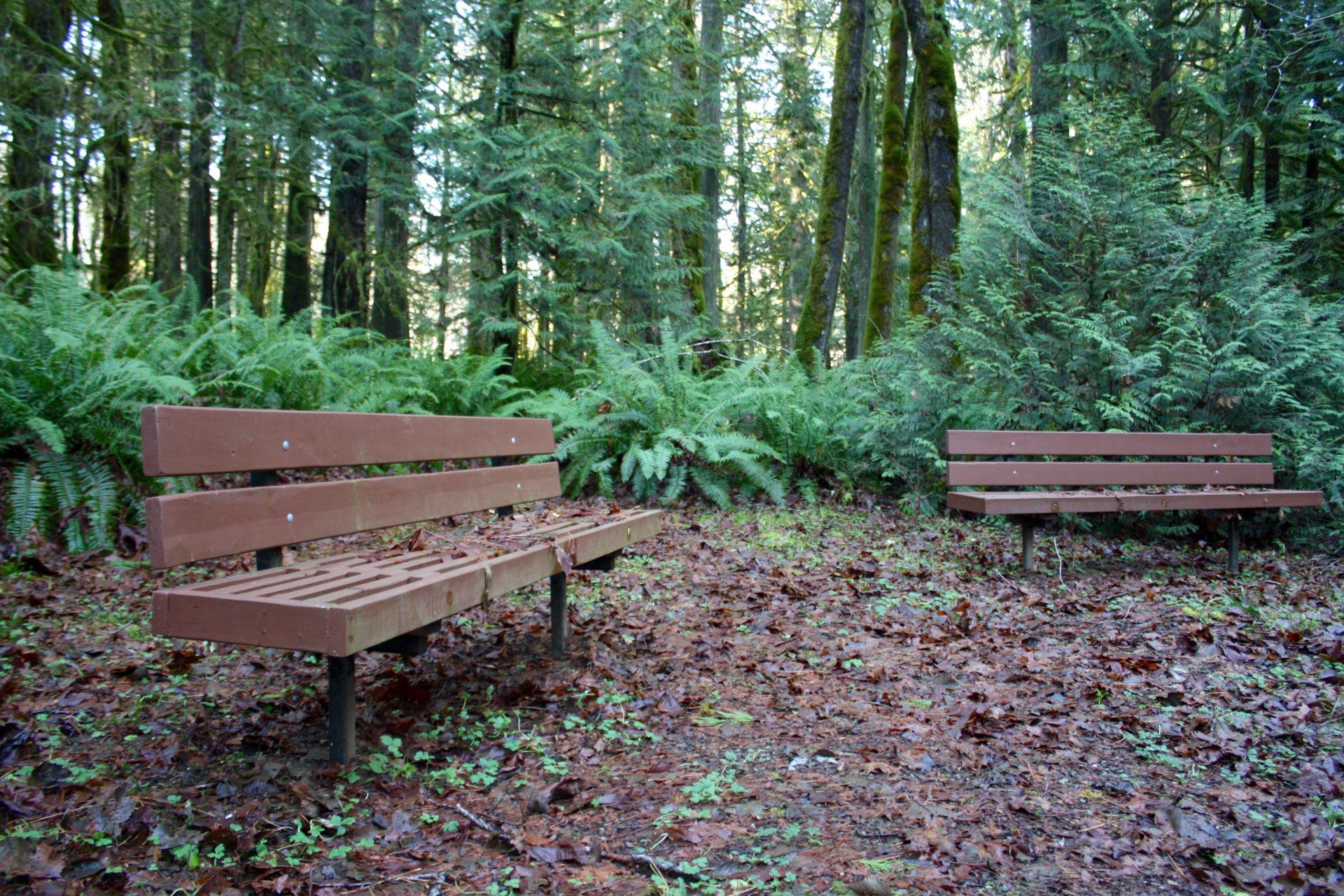
Slide title
A clearing in the woods where weddings and other gatherings take place.
Button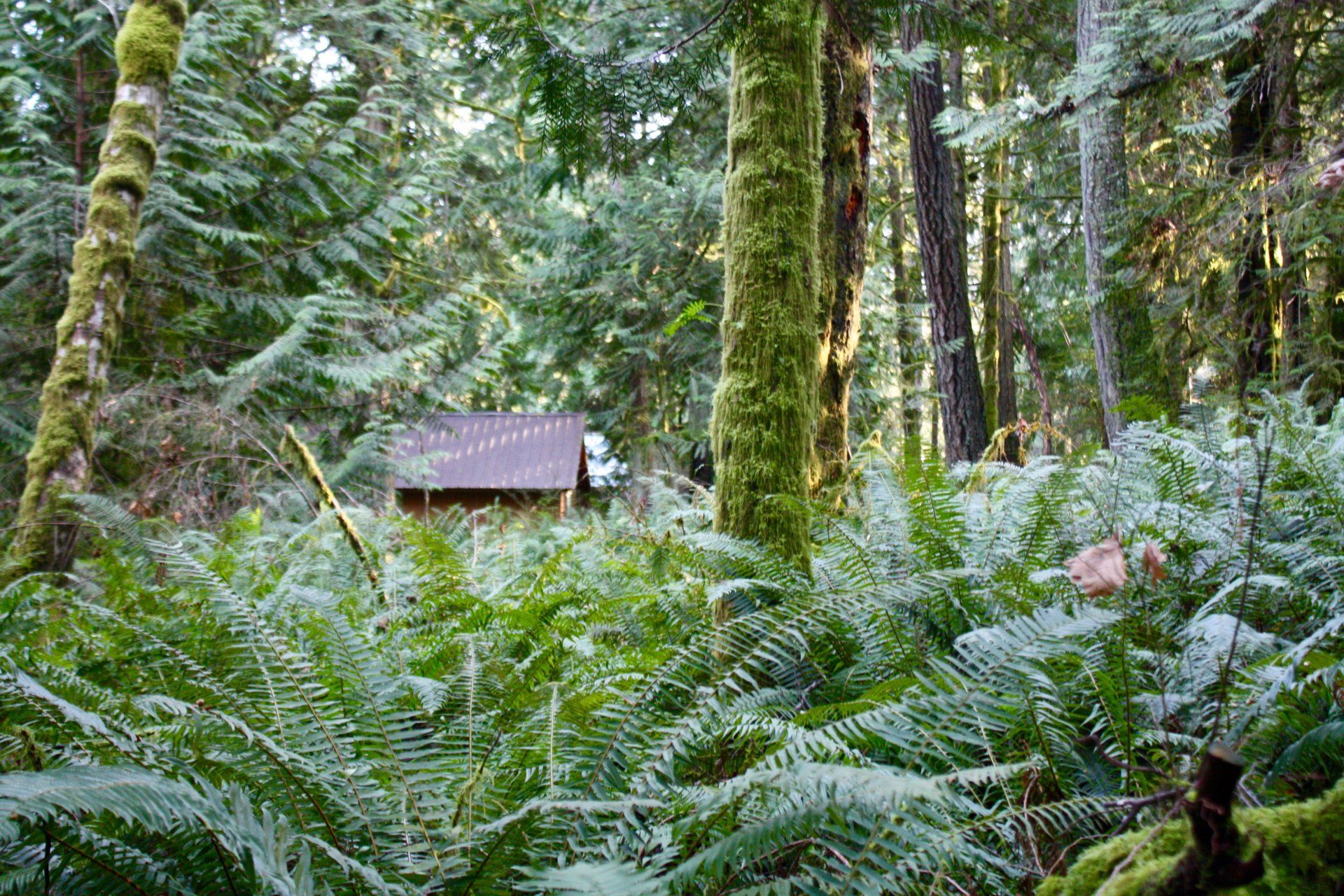
Slide title
A view of a cabin from the trail.
Button-
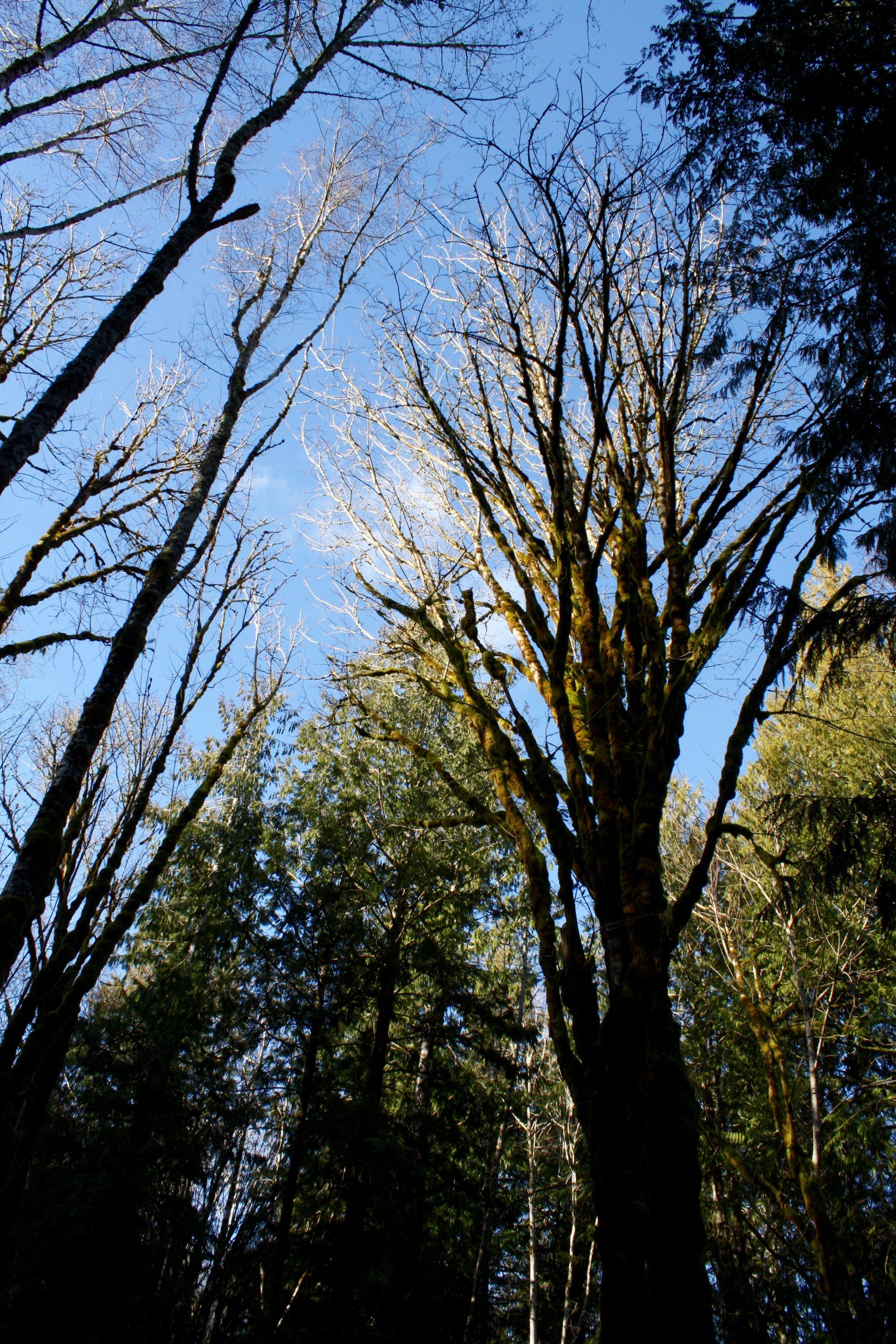
Slide title
Button 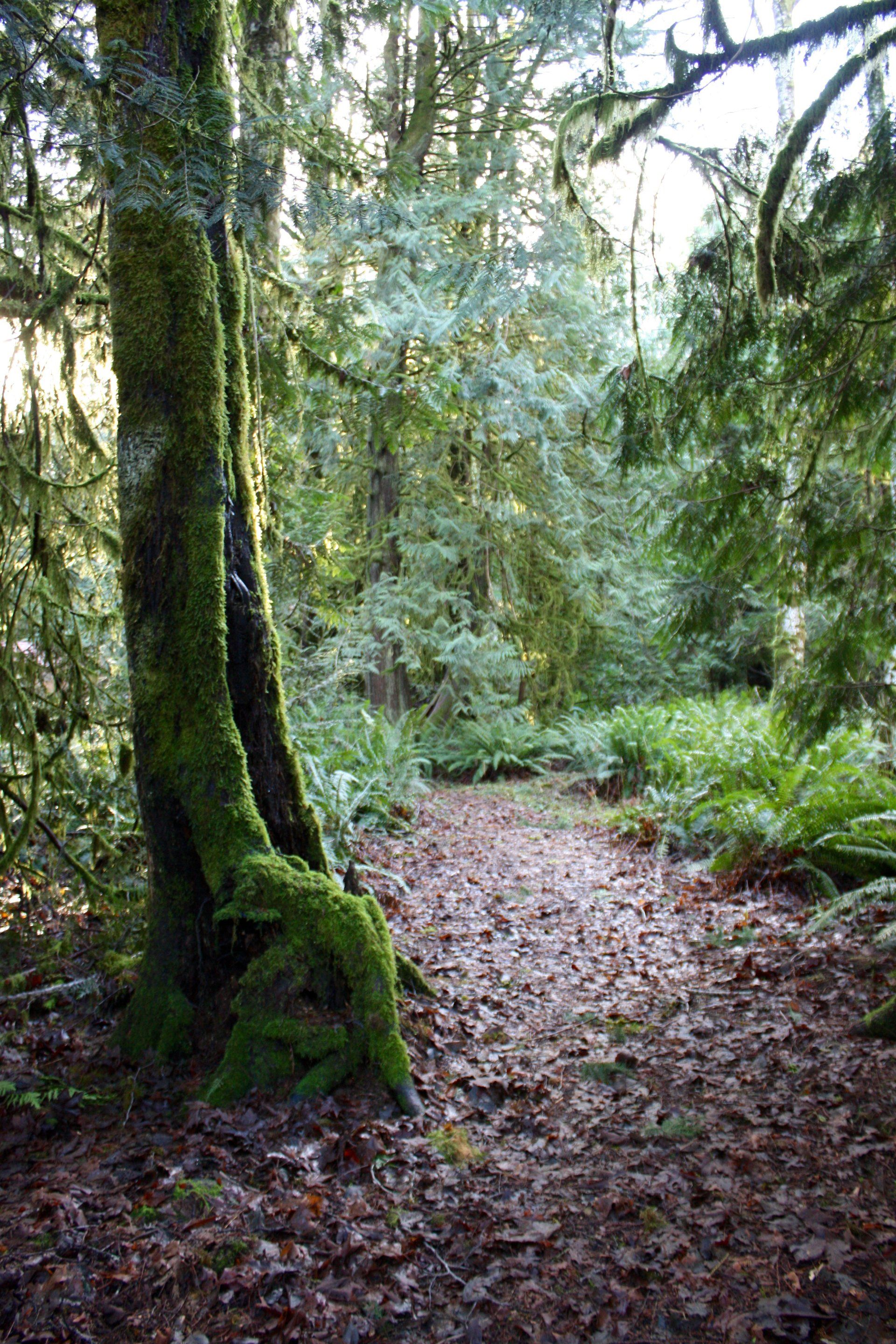
Slide title
Write your caption hereButton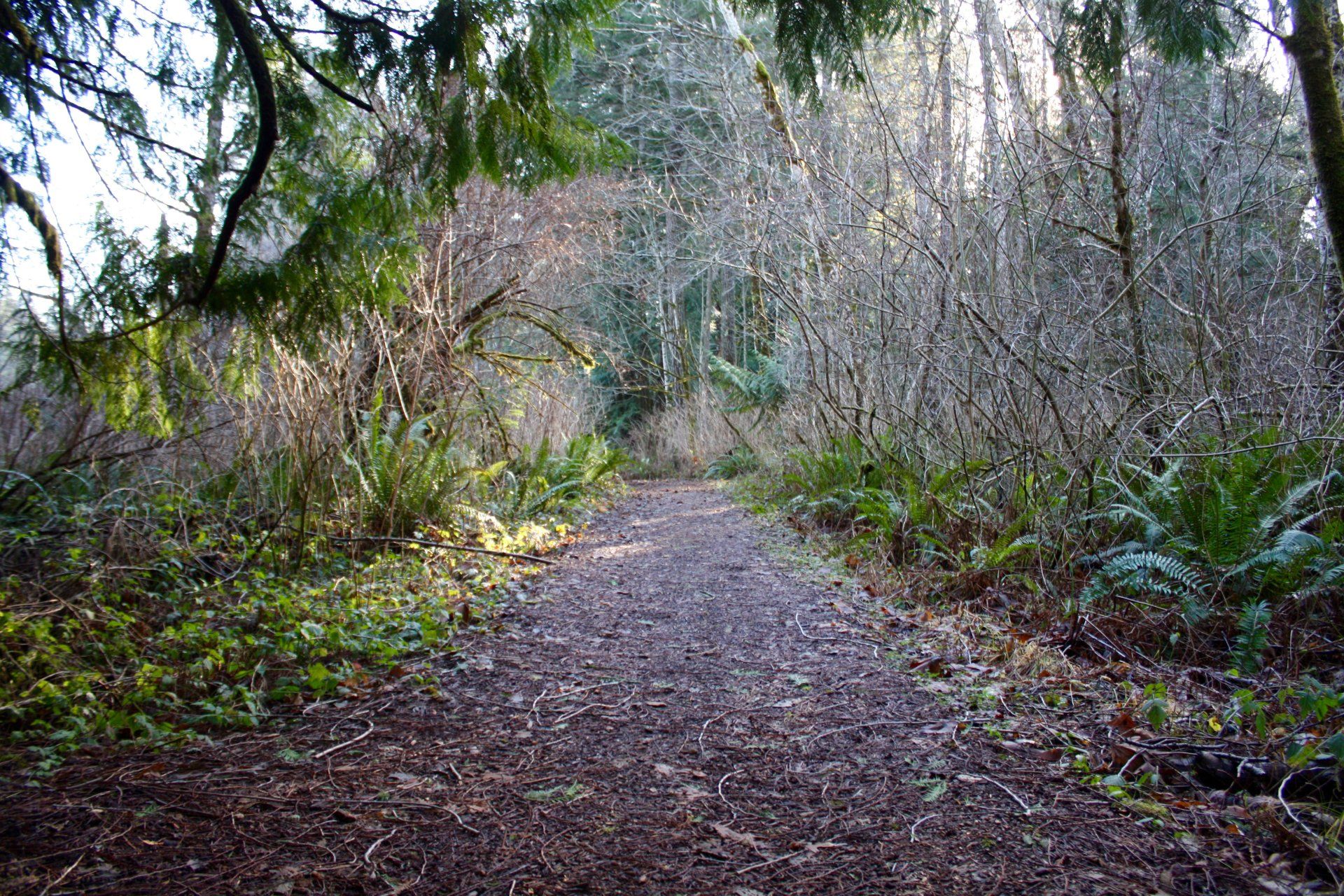
Slide title
Write your caption hereButton
Slide title
Write your caption hereButton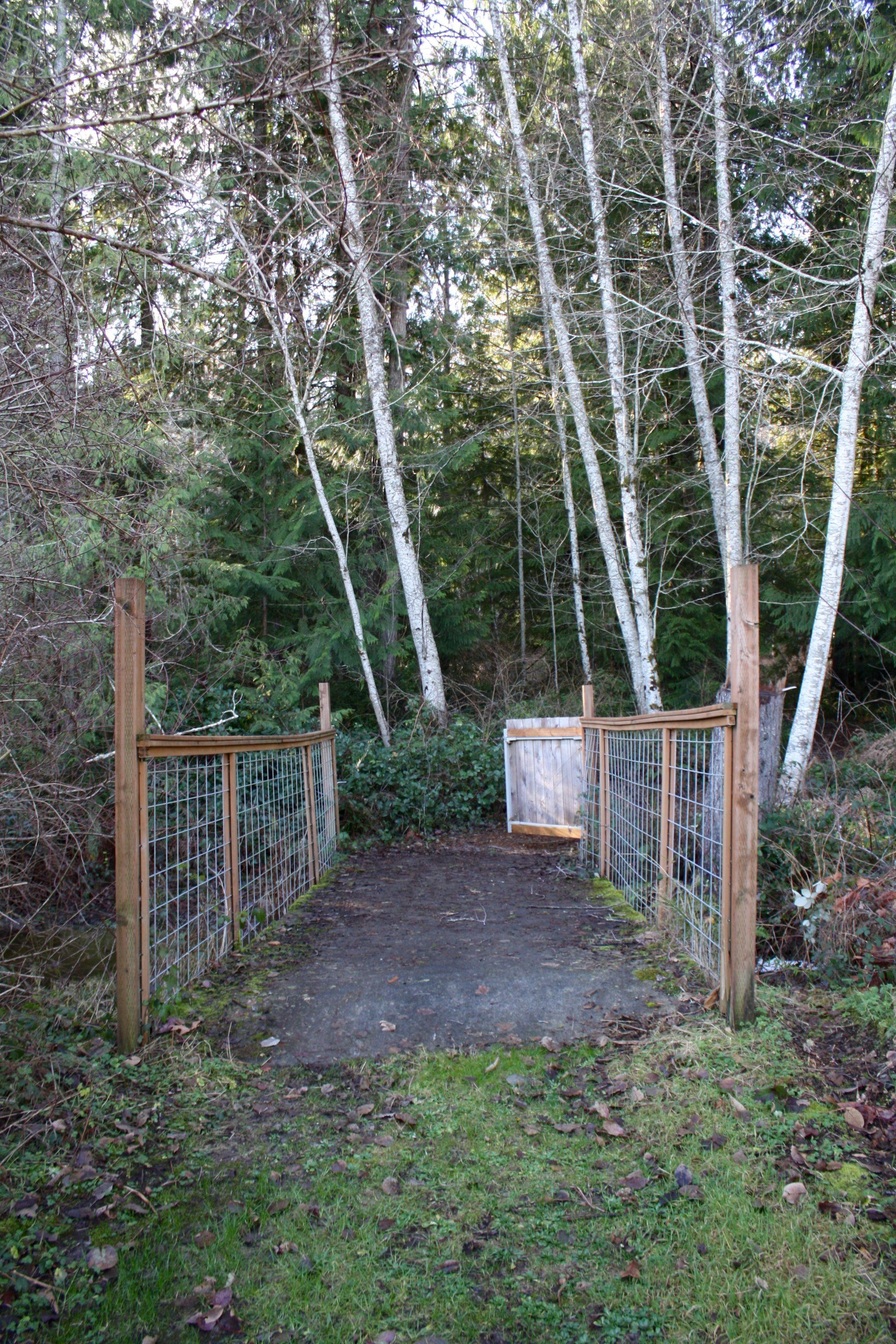
Slide title
The bridge leading form the picnic side to the camp side of the park.
Button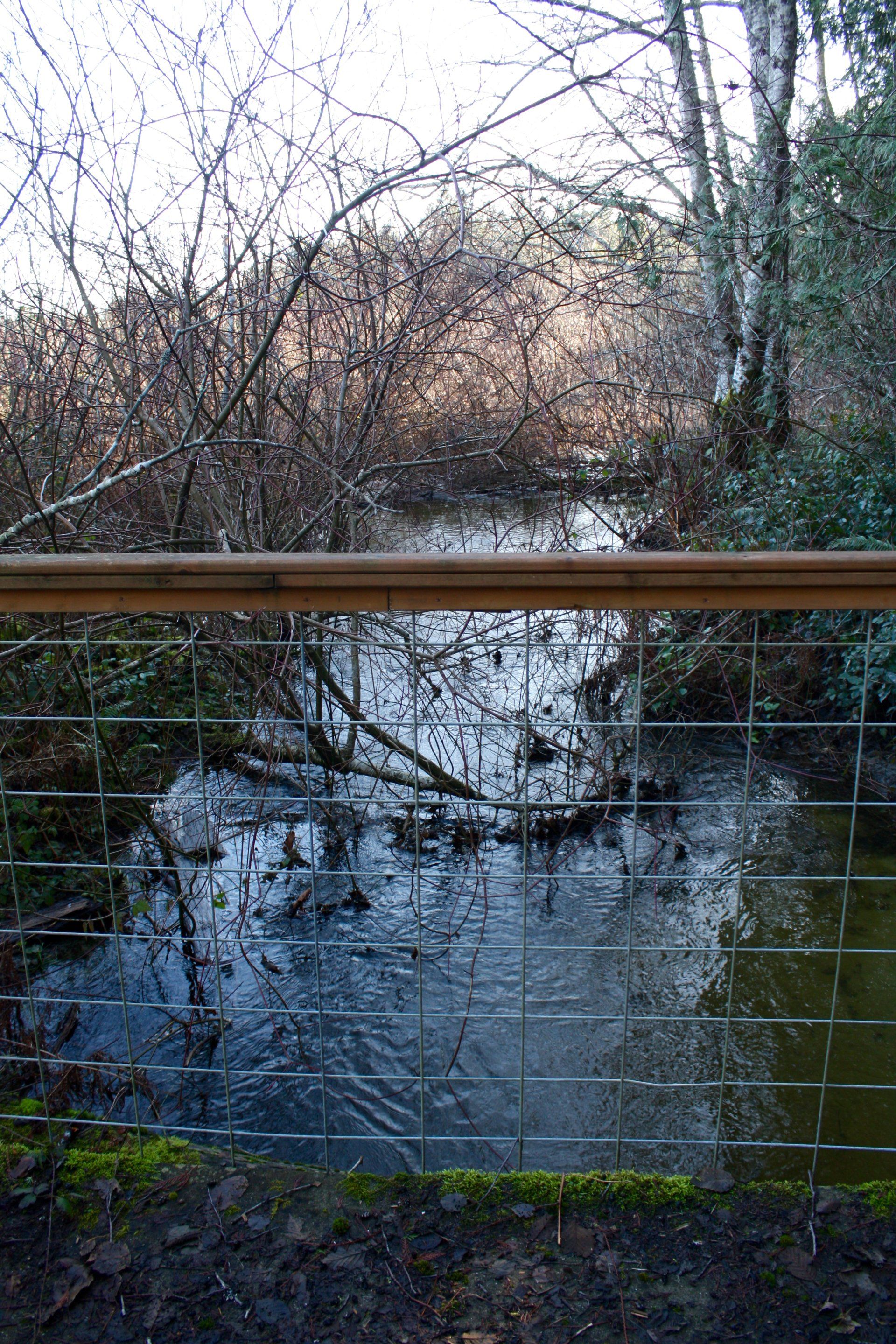
Slide title
Write your caption hereButton
